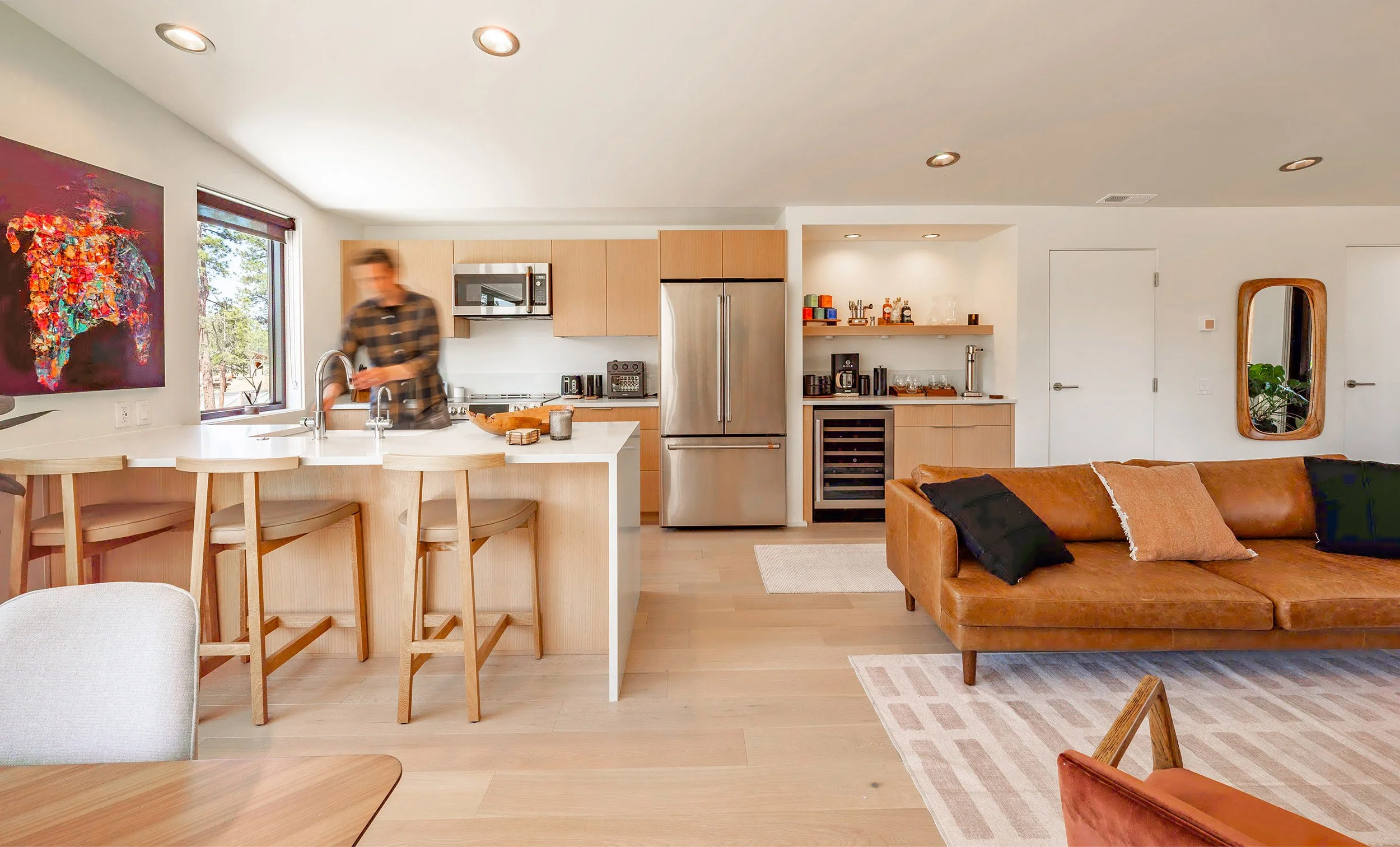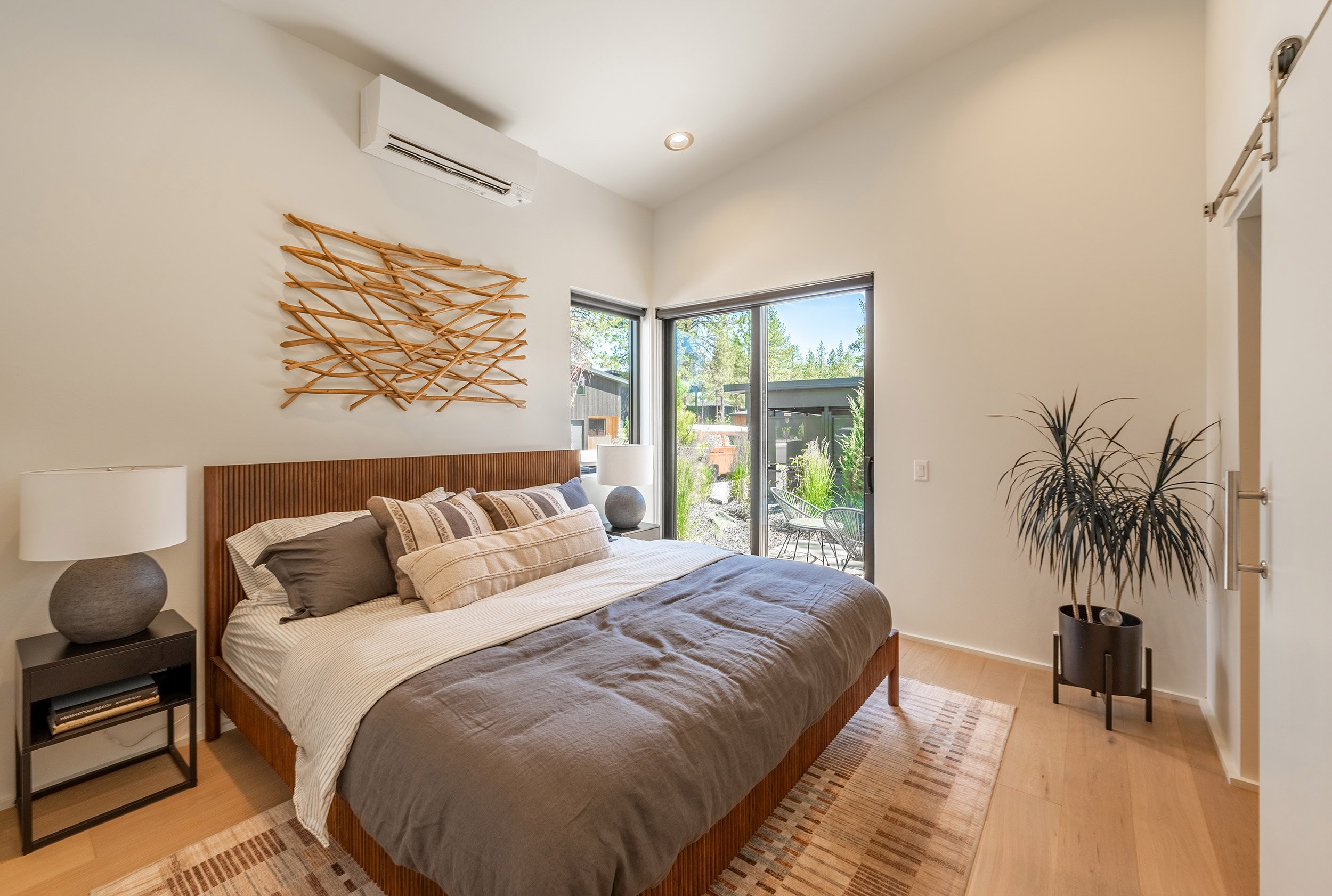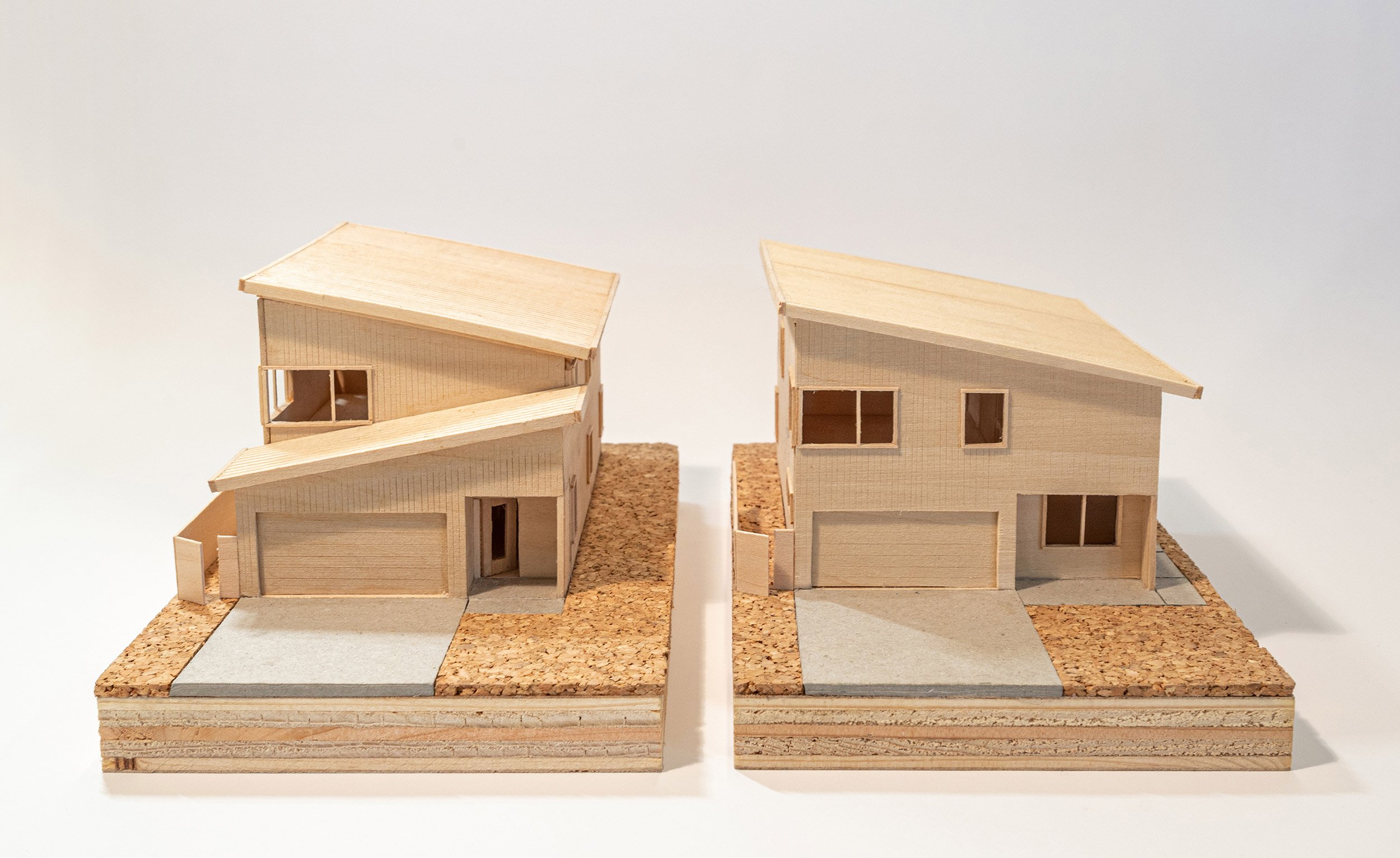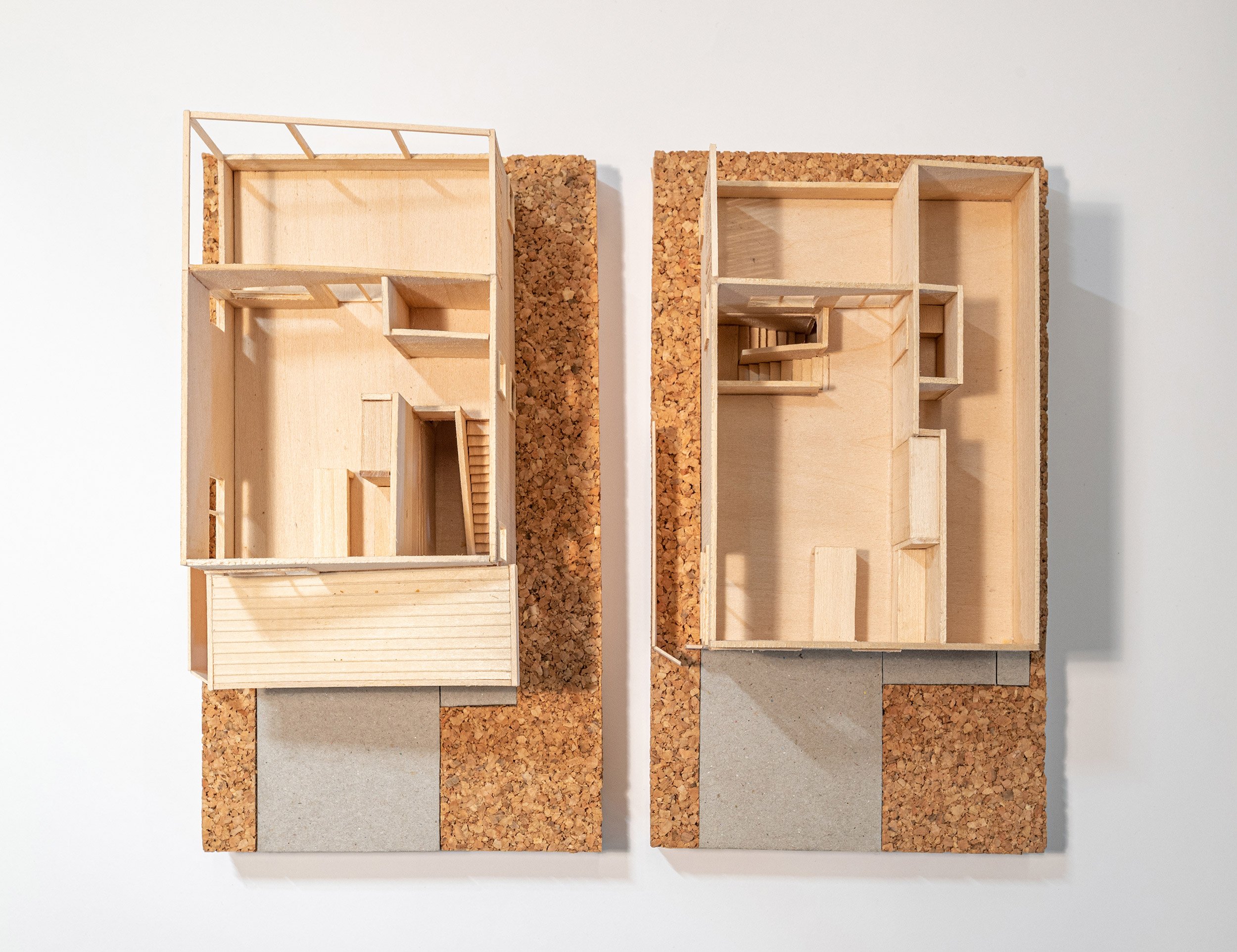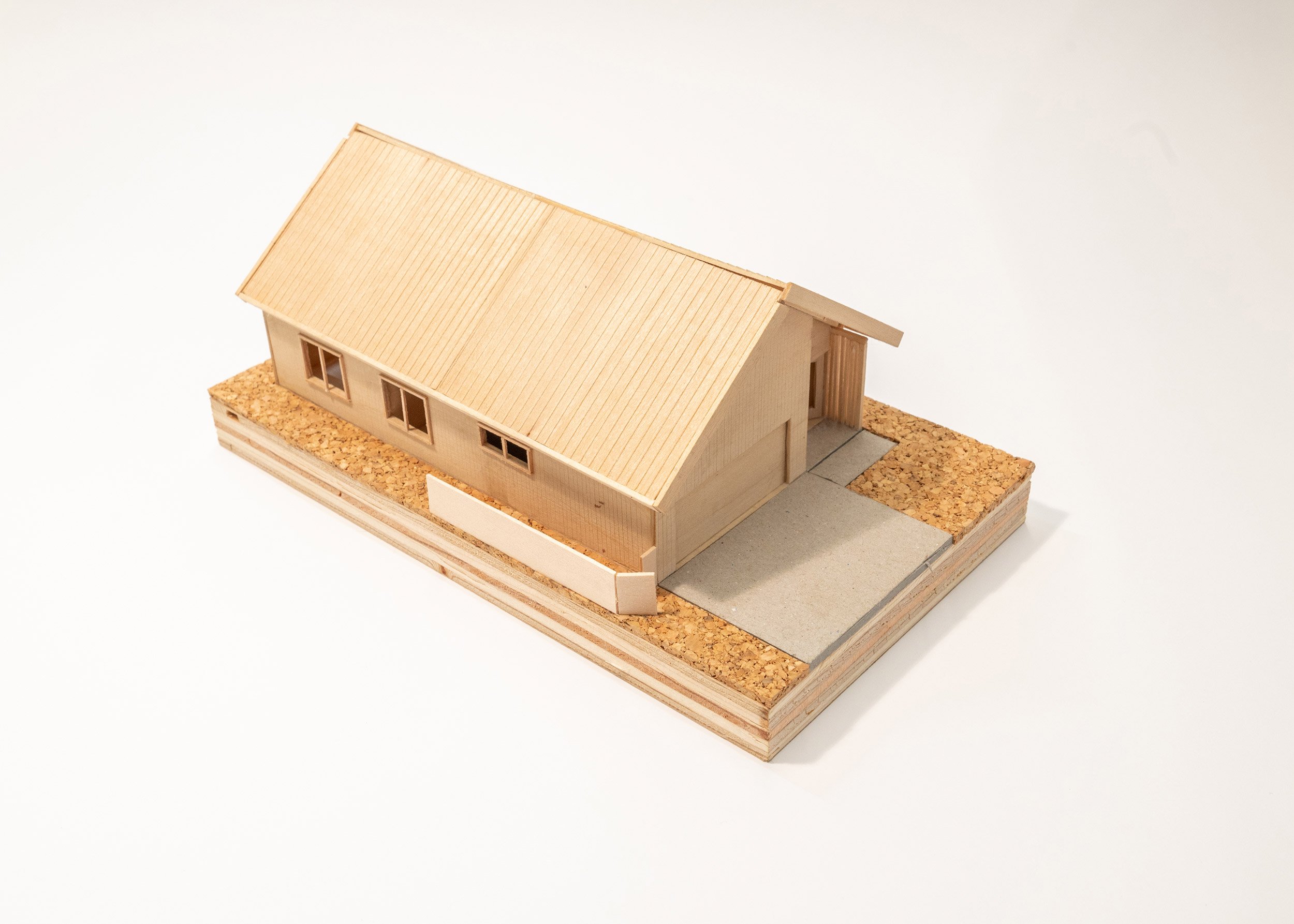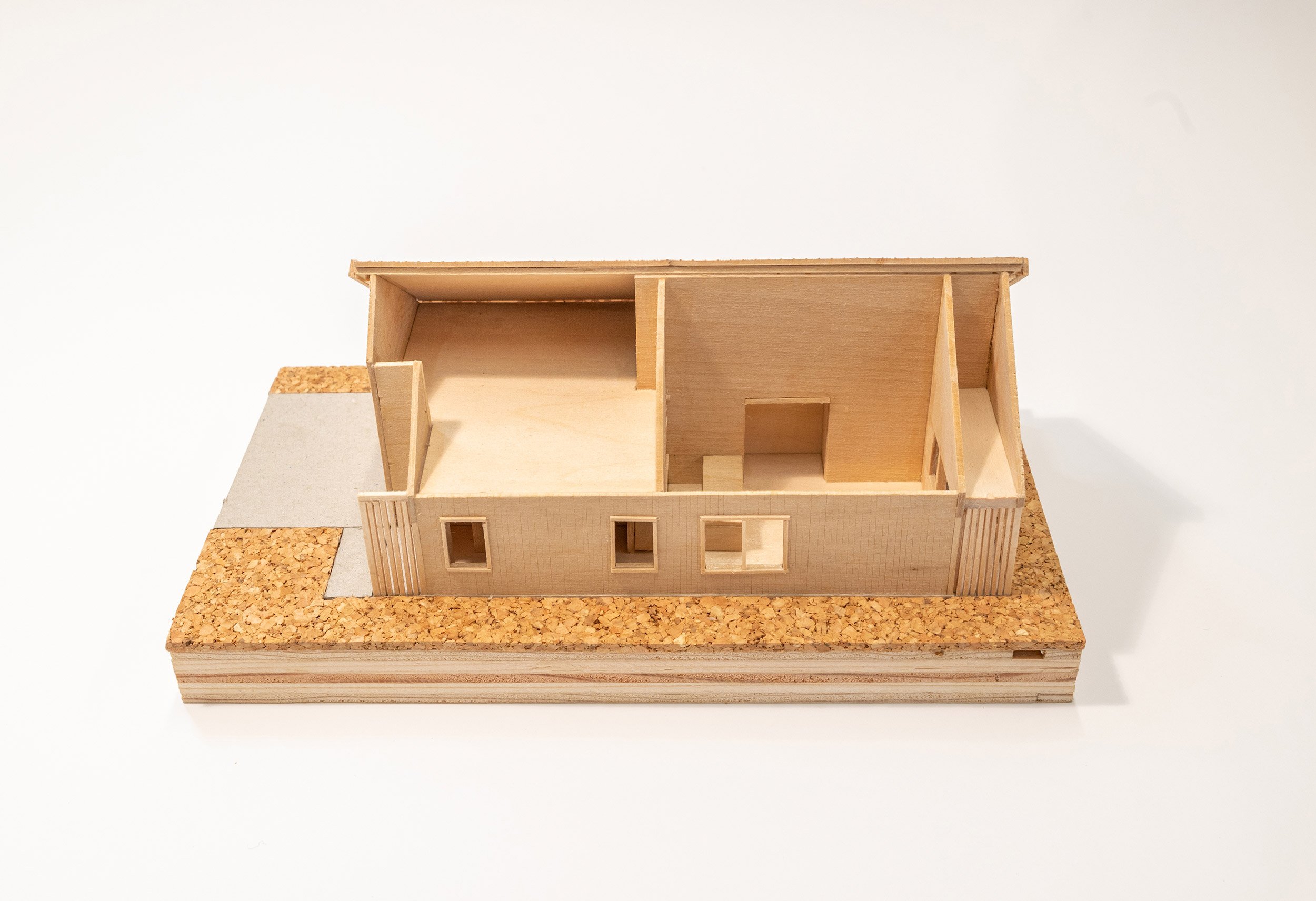RESIDENTIAL
Sisters Woodlands Cottages
Sisters, Oregon
BUILD LLC was asked to design and develop a series of prototype cottages for multiple locations within, and on the edge of, the current Sisters Urban Growth Boundary. Projects of this scale further underscore BUILD’s commitment to creating affordable home options for local families, and to support local businesses. Local land use codes cap the overall cottage size at 1,250-sf, which challenged us to create compact three bedroom floor plans on pocket lots of less than 3,000-sf. More, as defined by local ordinance, any cottage with a second floor has to be proportioned at less than 50% of the ground floor area.
Each cottage is comprised of a minimum of two off-street parking spaces, two bathrooms, two to three bedrooms, and vaulted living, dining and kitchen spaces. The front of each cottage includes a generous covered porch that faces a shared community space, and the rear-facing garages contain modest entrances. The design of the cottages was inspired by the western frontier storefront facades that have historically been used throughout Sisters, and the surrounding mountains that may be viewed prominently from the site.
All images by BUILD LLC
10x
increase in density
101
residential units
“Having worked with many different architectural firms over the last 25 years, I can truly say that BUILD stands alone in their capacity to hear and understand their clients’ needs, and to ultimately provide creative design solutions that are aesthetically pleasing and cost effective. The BUILD team’s ability to effectively collaborate makes for a very proactive approach that yields great designs and successful project outcomes.”
— Matthew Cohen, CS Construction

