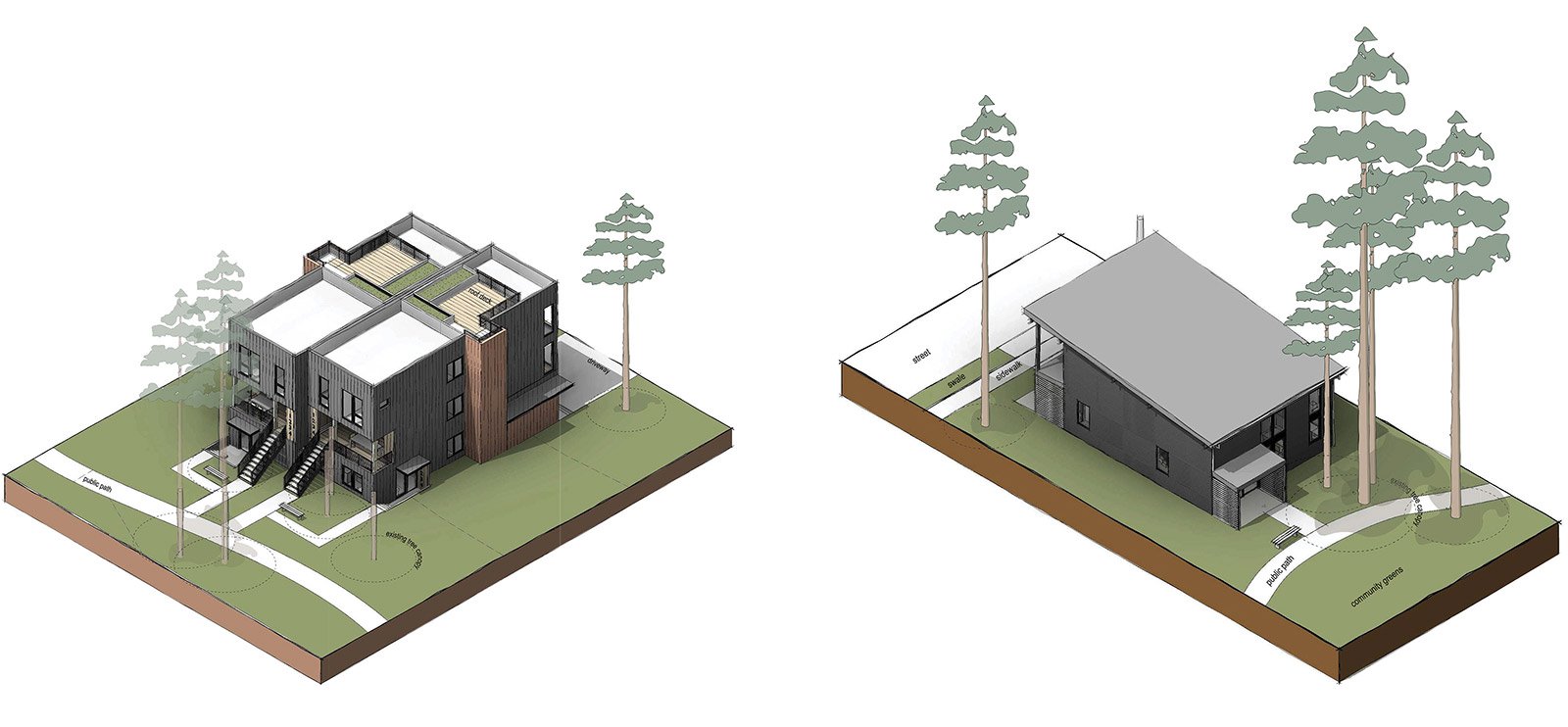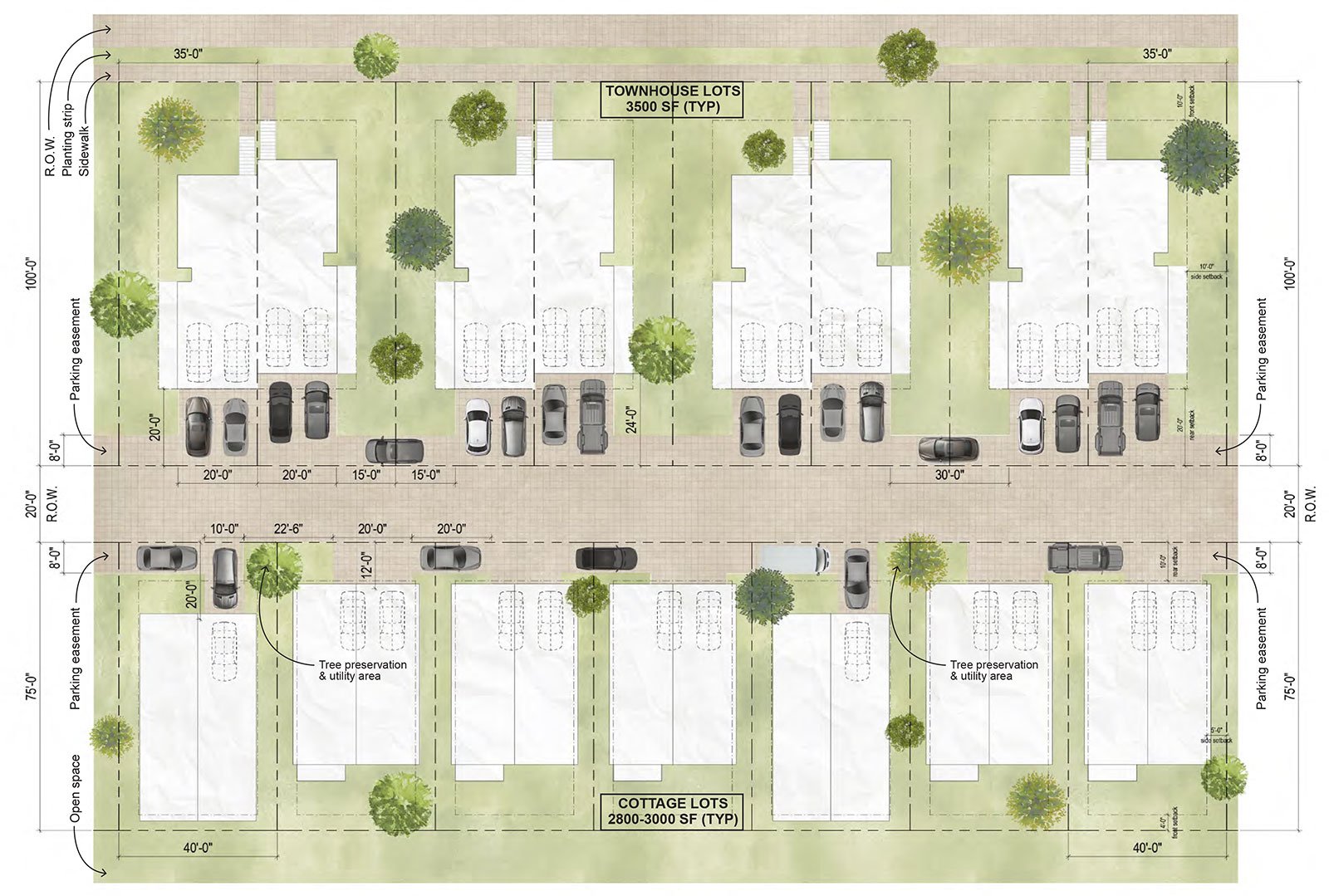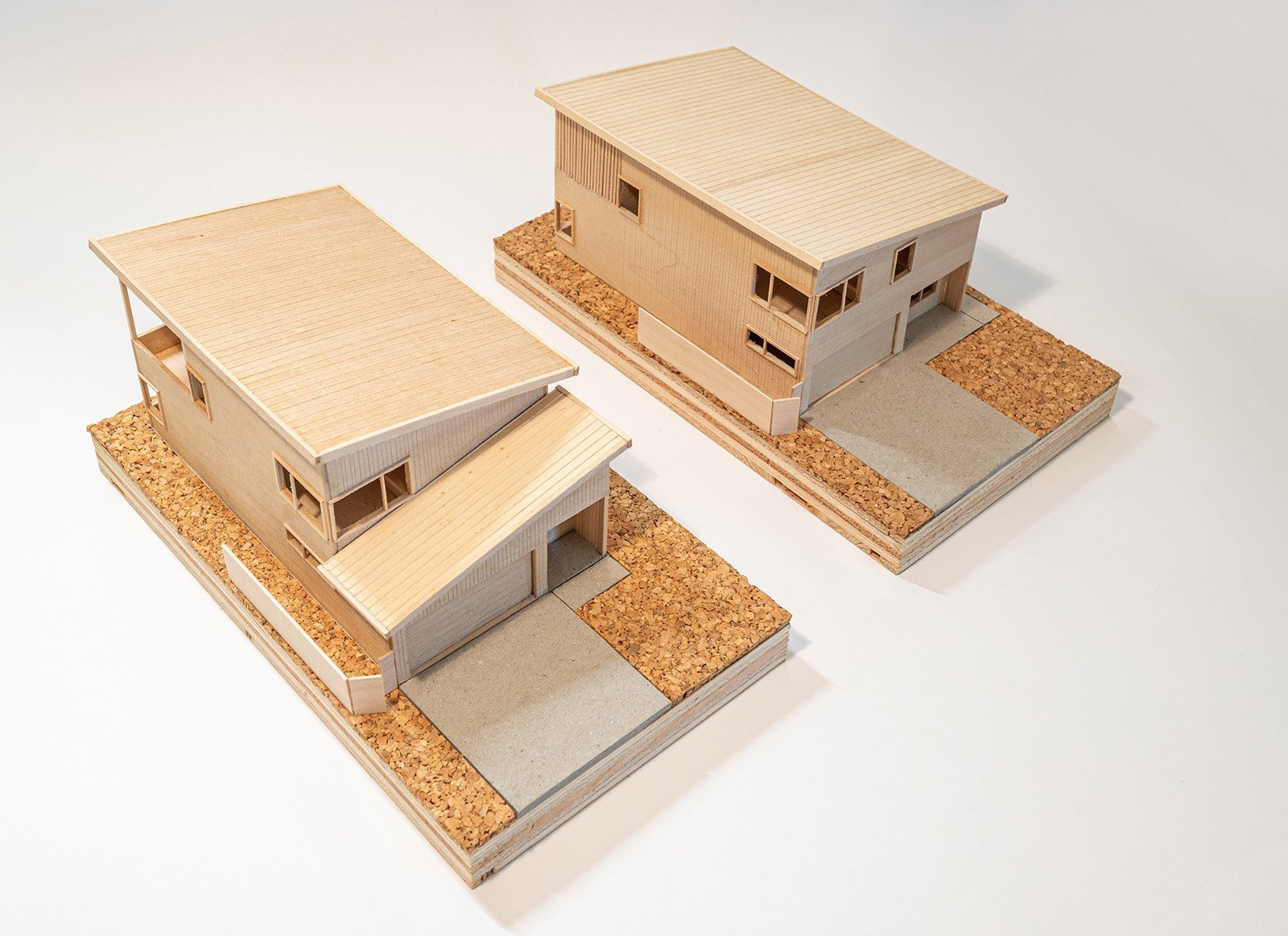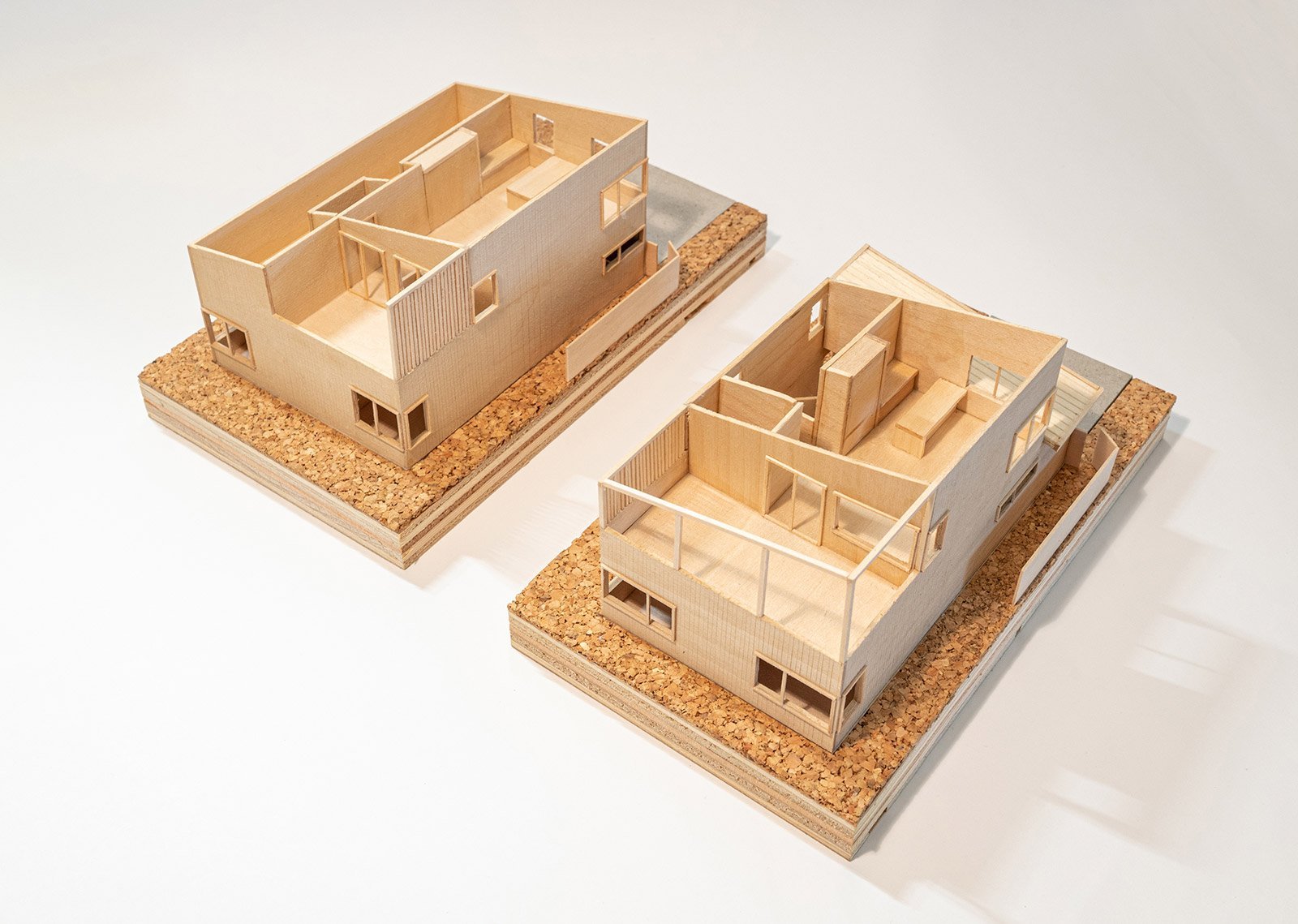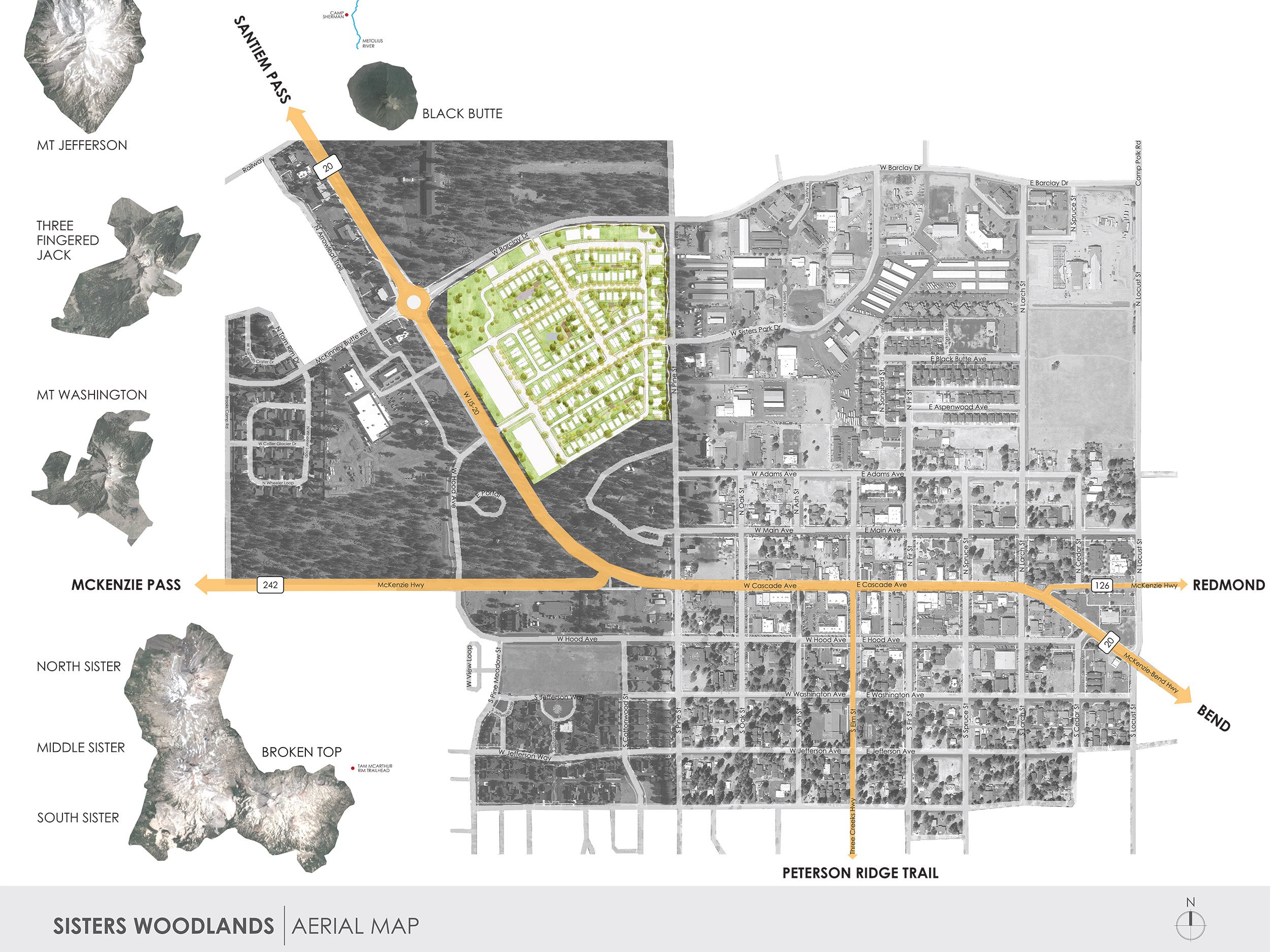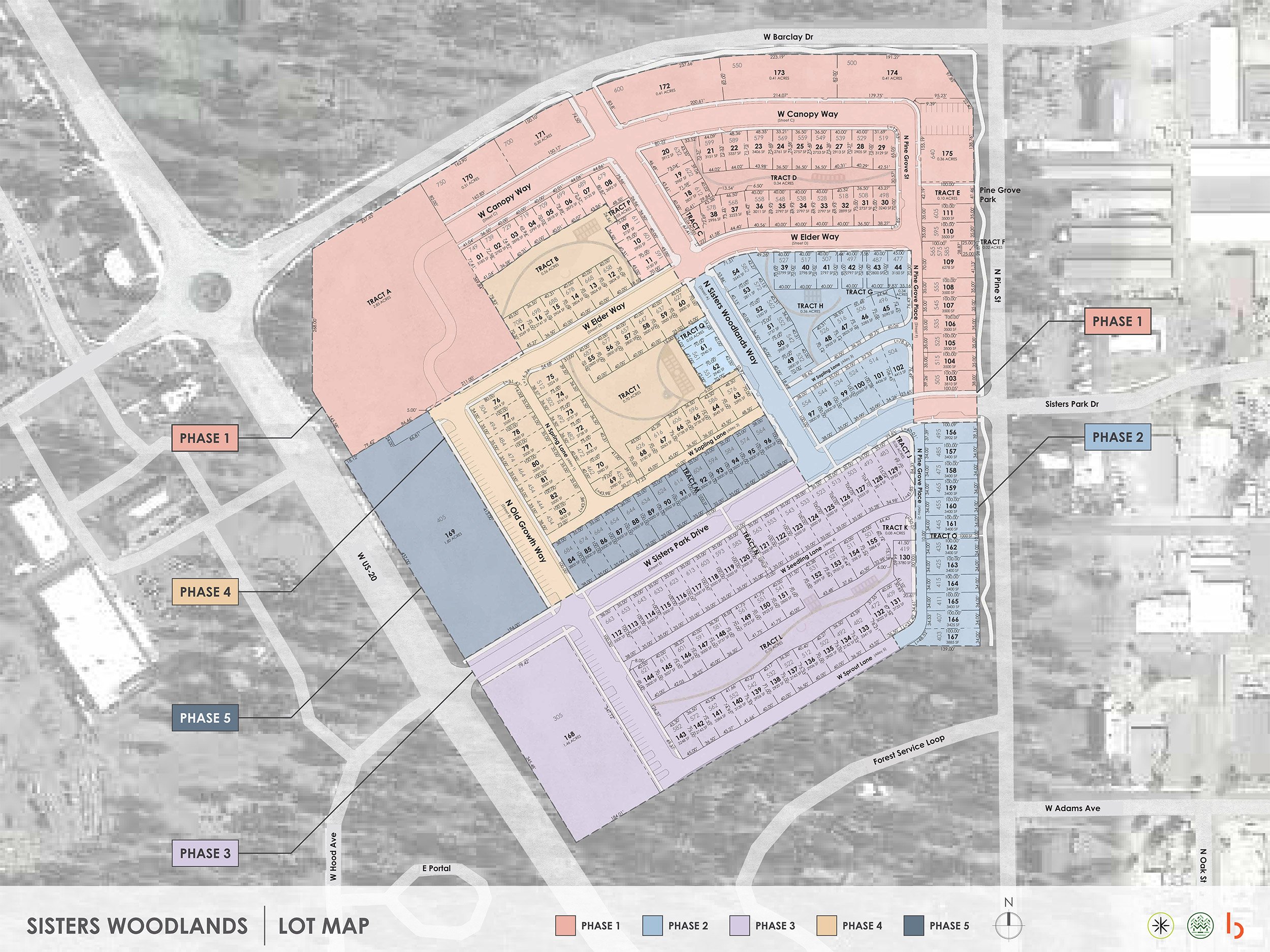PLANNING
Sisters Woodlands Master Plan
BUILD LLC was asked to conceive of, design, and develop a feasible masterplan and schedule for a 35-acre development located in the heart of Sisters, Oregon. The Sisters Woodlands site was first purchased from the US Forest Service, then rezoned from Public Facility and Urban Area Reserve, to a meticulously researched mix of Multi-Family Residential, Downtown Commercial, North Sisters Business Park (light industrial), and Open Space (public amenity).
The primary goal of the project was to make the City of Sisters more welcoming and sustainable for young families and light industrial businesses. The project objectives include creating affordable workforce housing opportunities for the growing population; five new mixed-use light-industrial building sites; an interactive commercial marketplace; ten integrated park areas; and a significant three-acre public amenity for the community, including enhanced pedestrian connections into and out of town.
All images by BUILD LLC
10x
increase in density
146
residential units
“Embarking on a sizable and intricate project demands a combination of knowledge, thorough research, foresight, and efficiency. The BUILD LLC team demonstrated just that for Sisters Woodlands. As project owners, we provided a general outline; BUILD played a pivotal role in every subsequent stage, from conceptualization, design, zoning, platting, permitting, to construction. The BUILD team worked diligently to navigate the project through each step with precision and professionalism. The result is a highly successful project.”
— Paul Schneider, Owner, Sisters Woodlands




