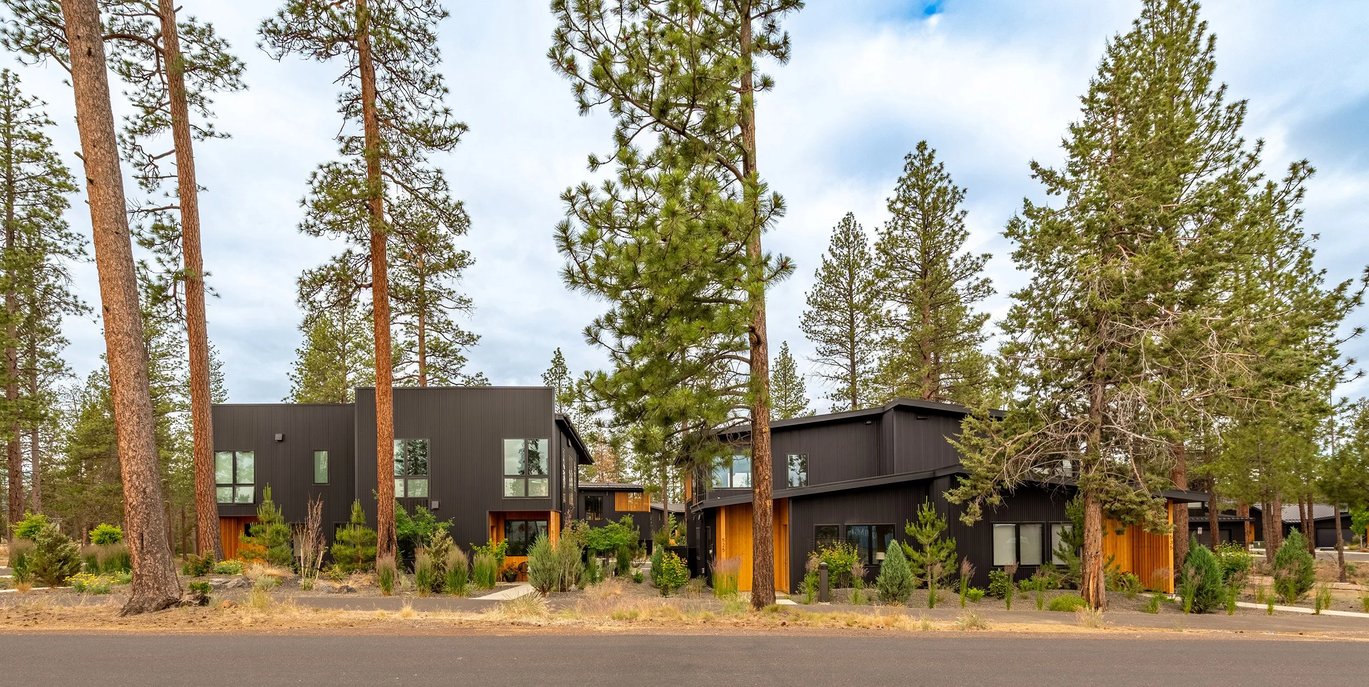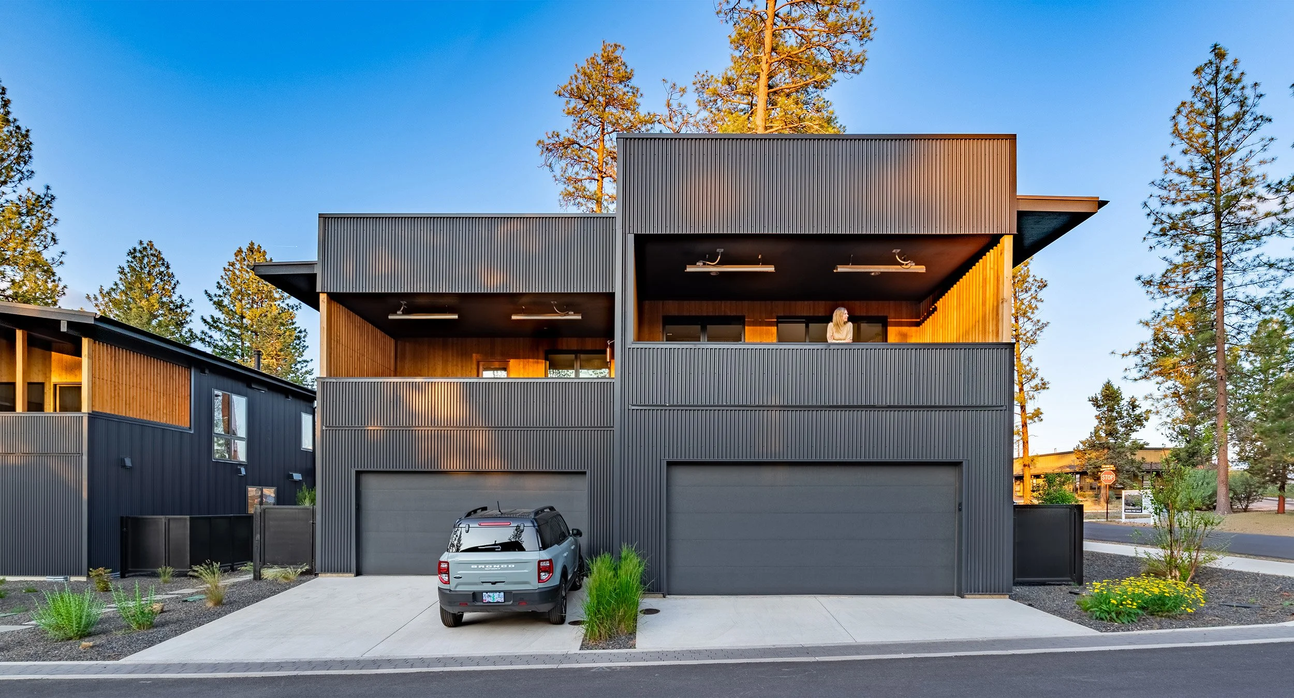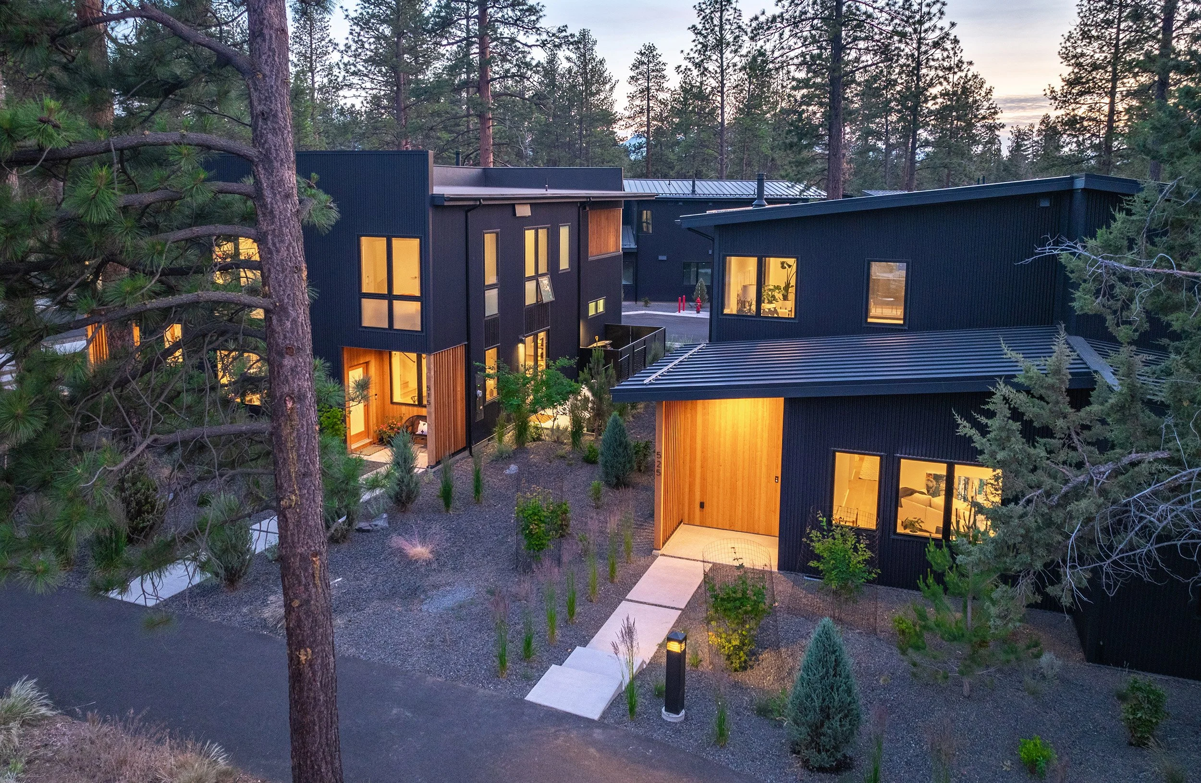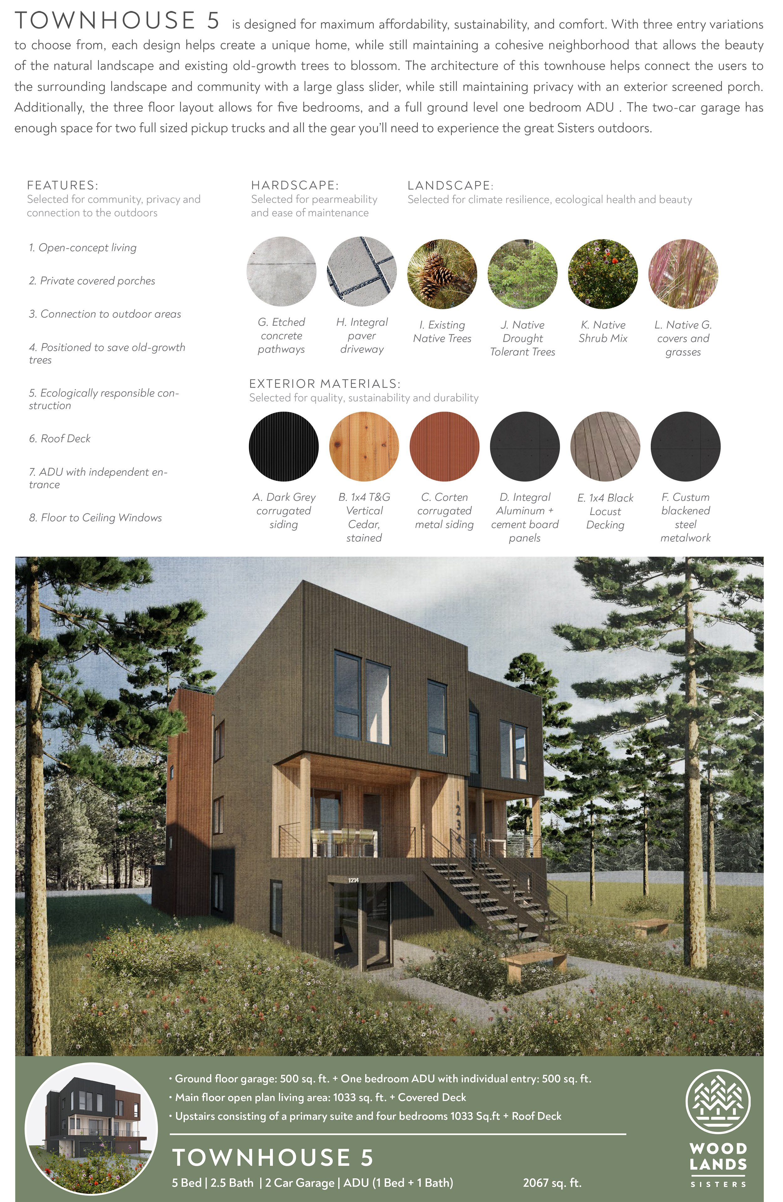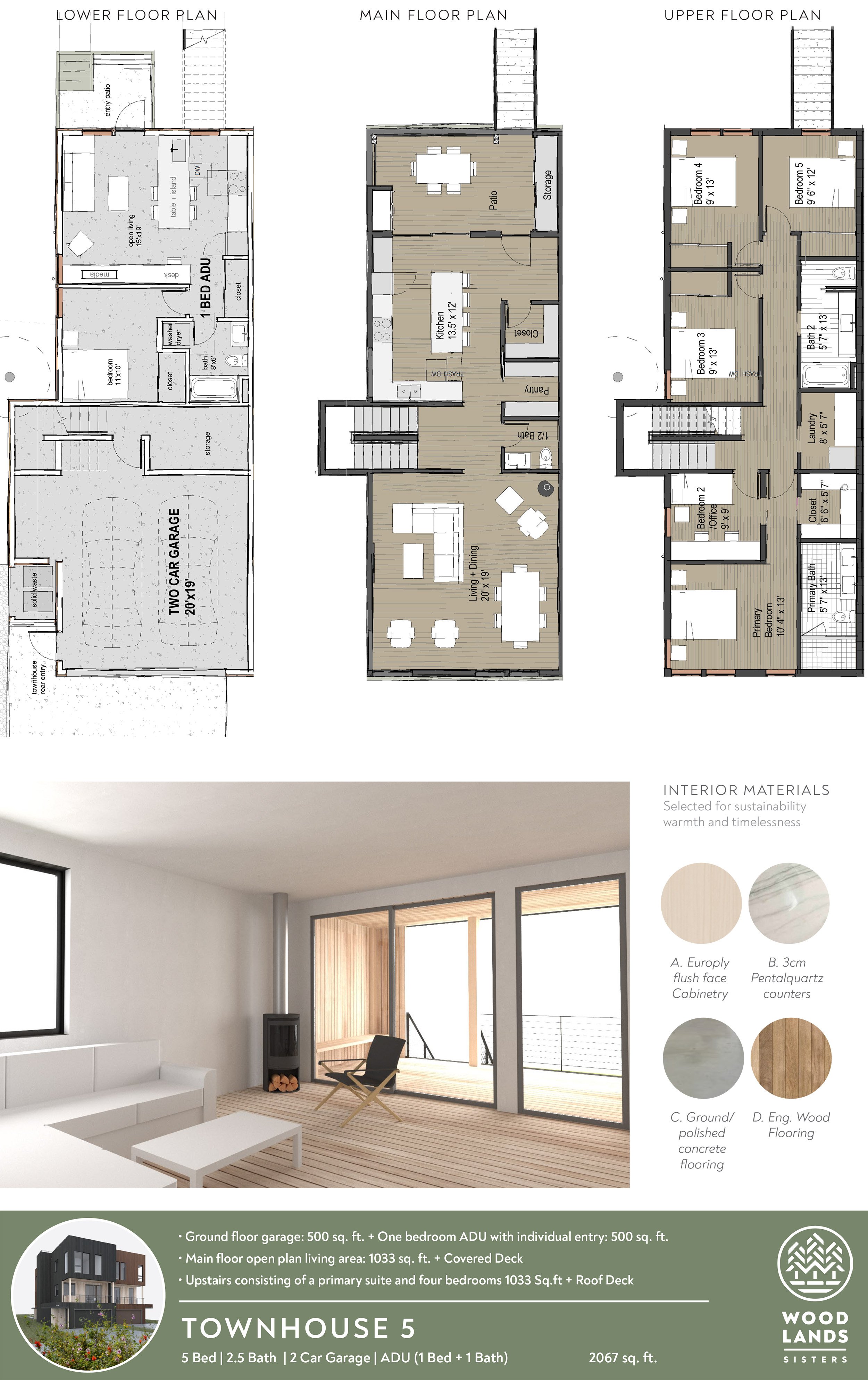MULTI-FAMILY
Sisters Woodlands Townhomes
Sisters, Oregon
BUILD LLC was asked to design and develop a series of prototype townhomes multiple locations within and on the edge of the current Sisters Urban Growth Boundary. Four of the six townhouse designs contain a ground-floor accessory dwelling unit, which will increase housing affordability in the area, and provide an alternative to the single-family housing type that is prevalent in the town of Sisters. In an effort to save as many ponderosa pine and juniper trees as possible, the townhouses are all smaller than their 3,500-sf lots allow, and can be shifted along their party walls to preserve existing trees.
In addition to an accessory dwelling unit, each townhome has three bedrooms, two bathrooms, a covered front porch, and either a full roof deck or a generous second level deck, each of which provide views to the nearby wilderness areas. Further, nearly every townhome has five off-street parking spaces. The proposed materials include stained local larch, and metal siding and panels. The design of the townhomes is inspired by the western frontier storefront facades that have historically been used throughout Sisters, and the surrounding mountains that may be viewed prominently from the site.
All images by BUILD LLC
10x
increase in density
68
residential units
“After working closely with the BUILD team on all elements of the Sisters Woodlands development, I can easily say that the entire group is the ideal blend of relational, professional, creative, responsive, and realistic. The process has truly been a pleasure.”
— Tim Kizziar, Kizziar Property Co.

