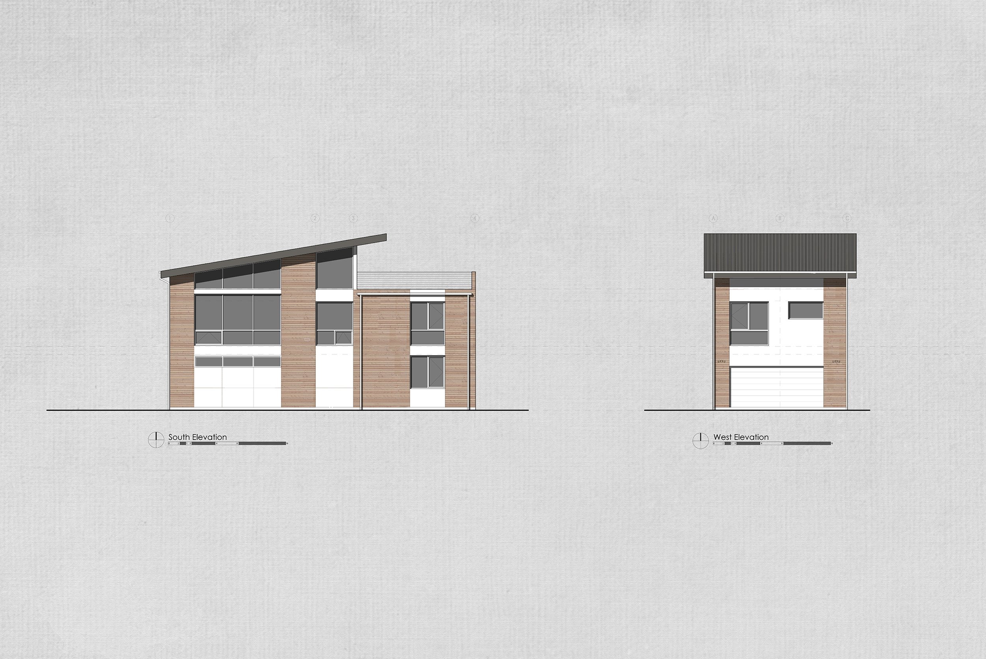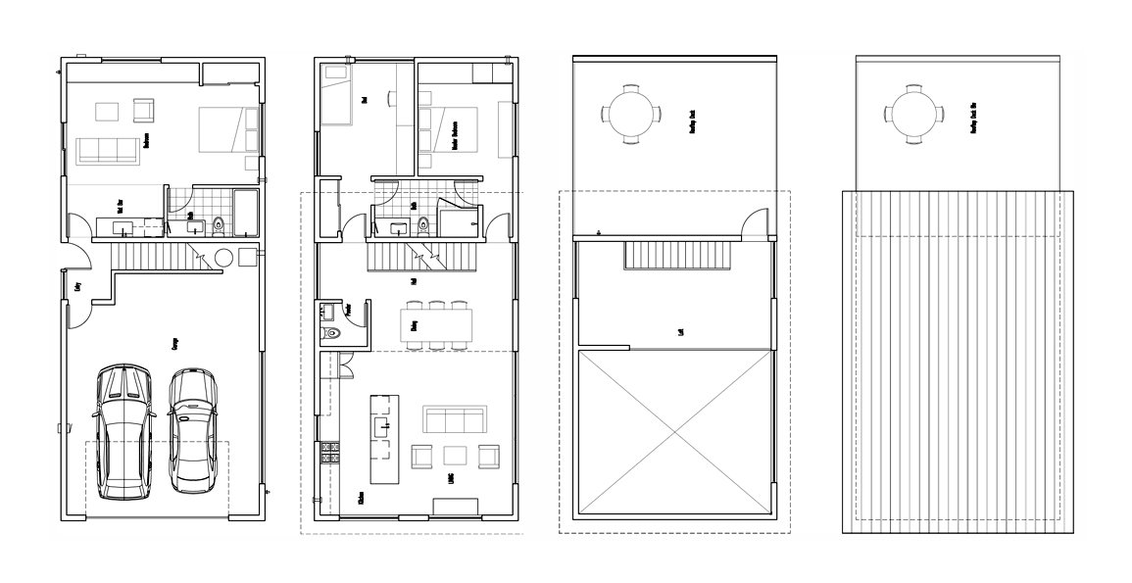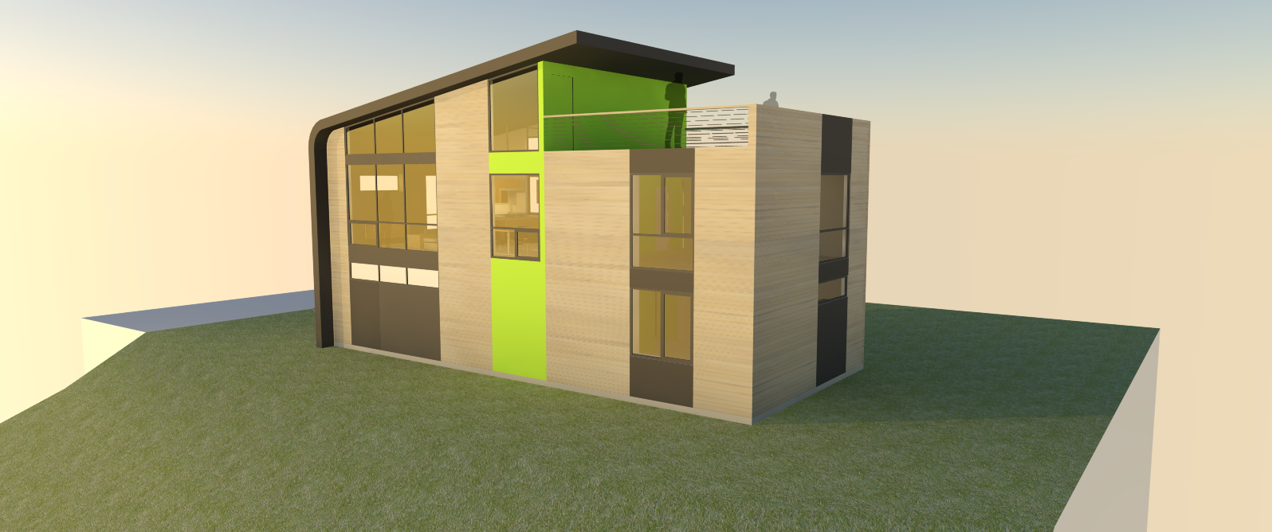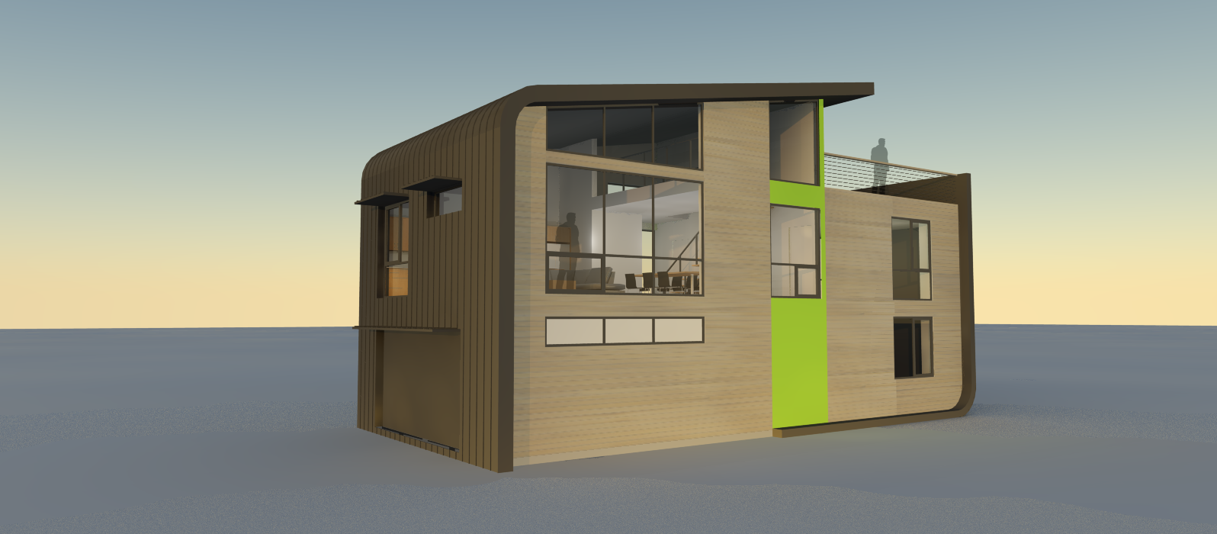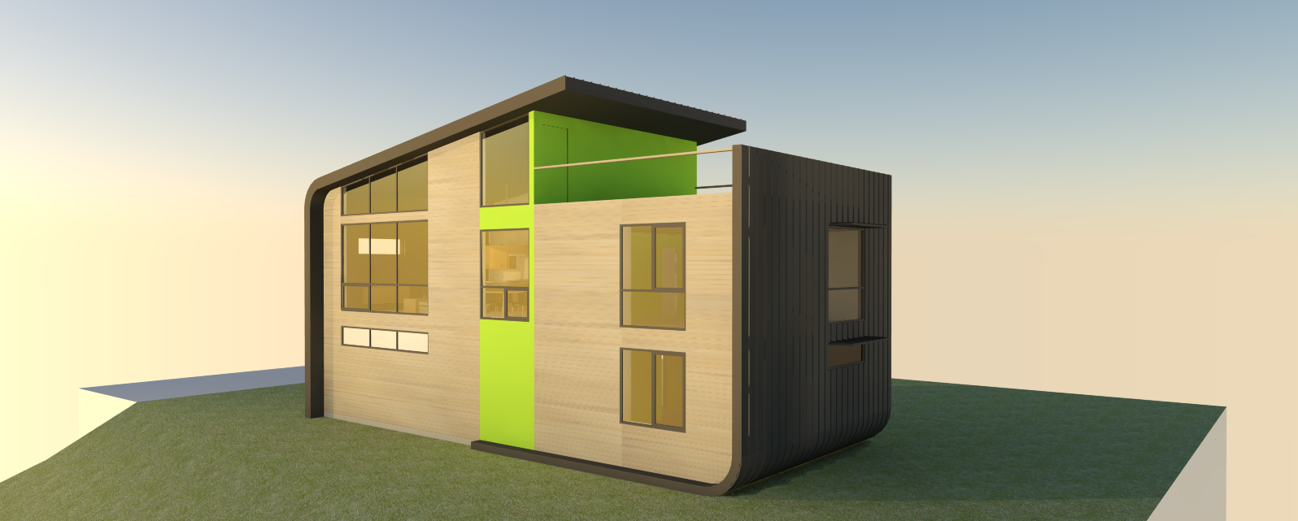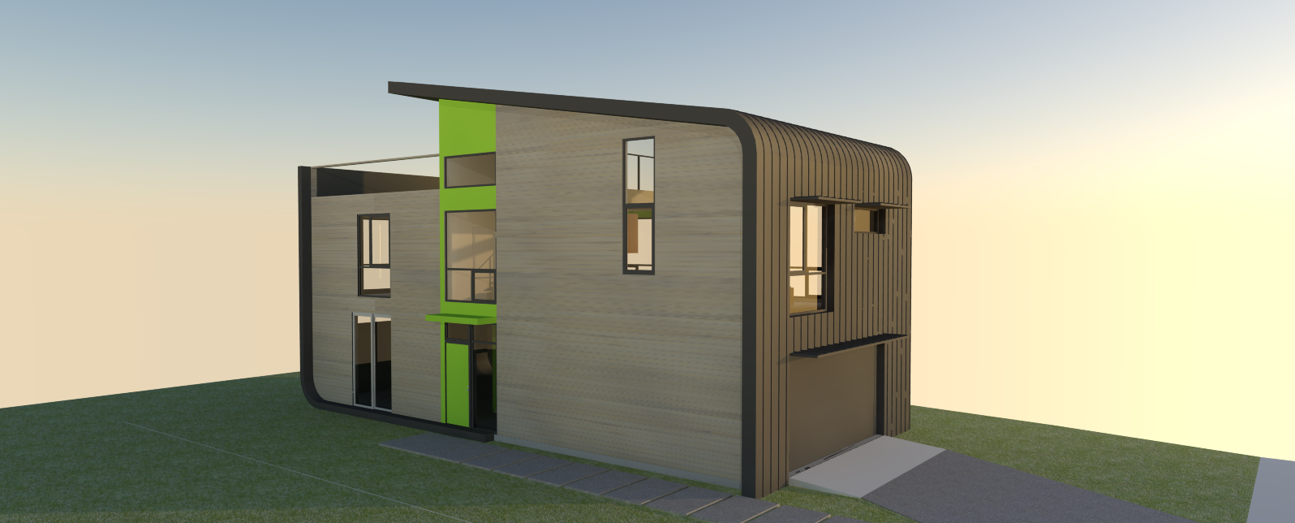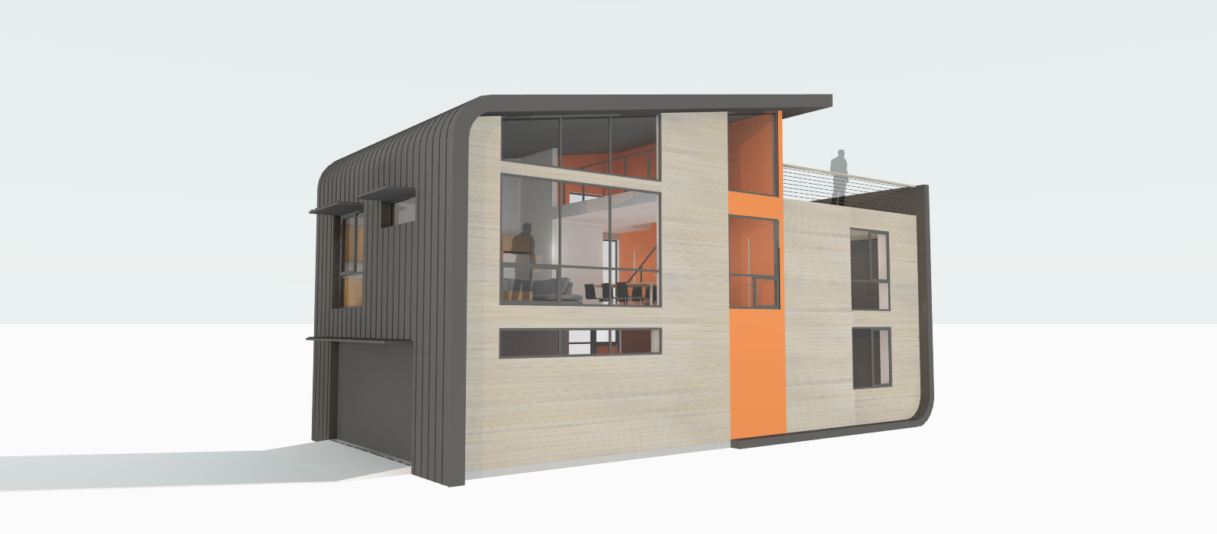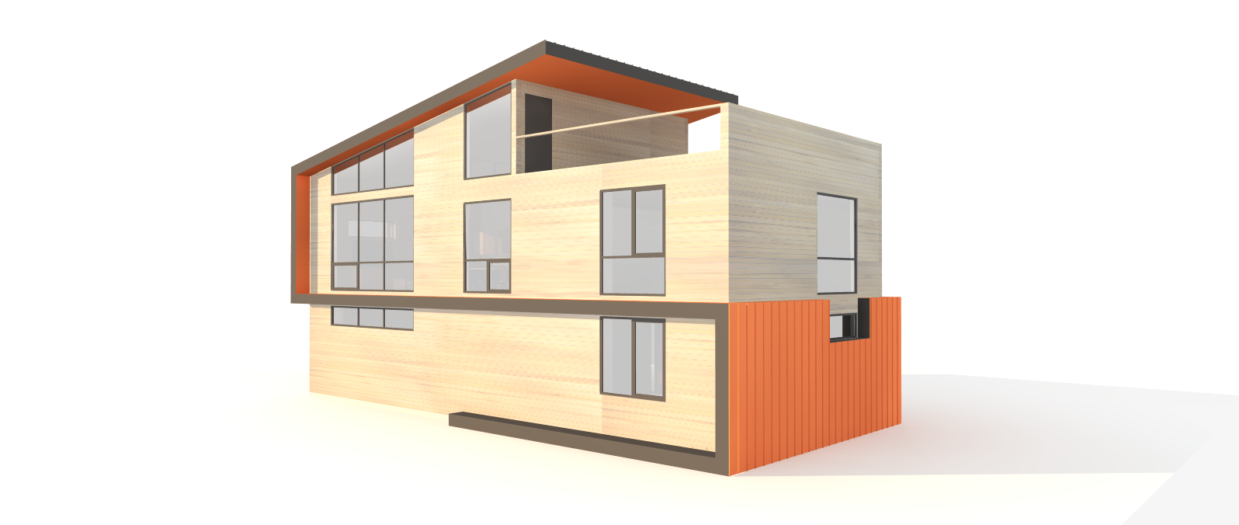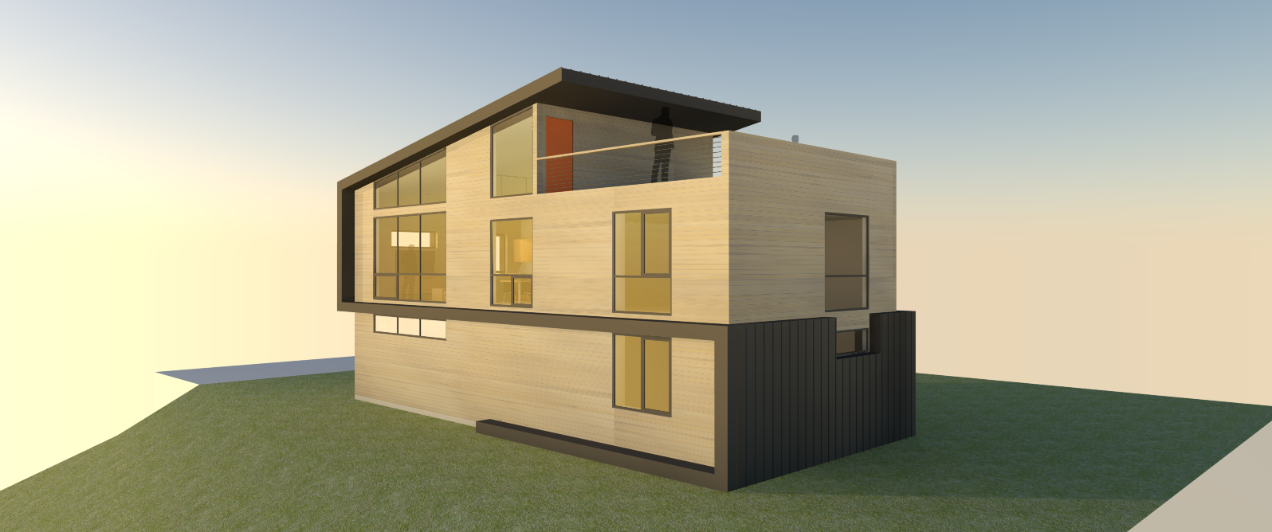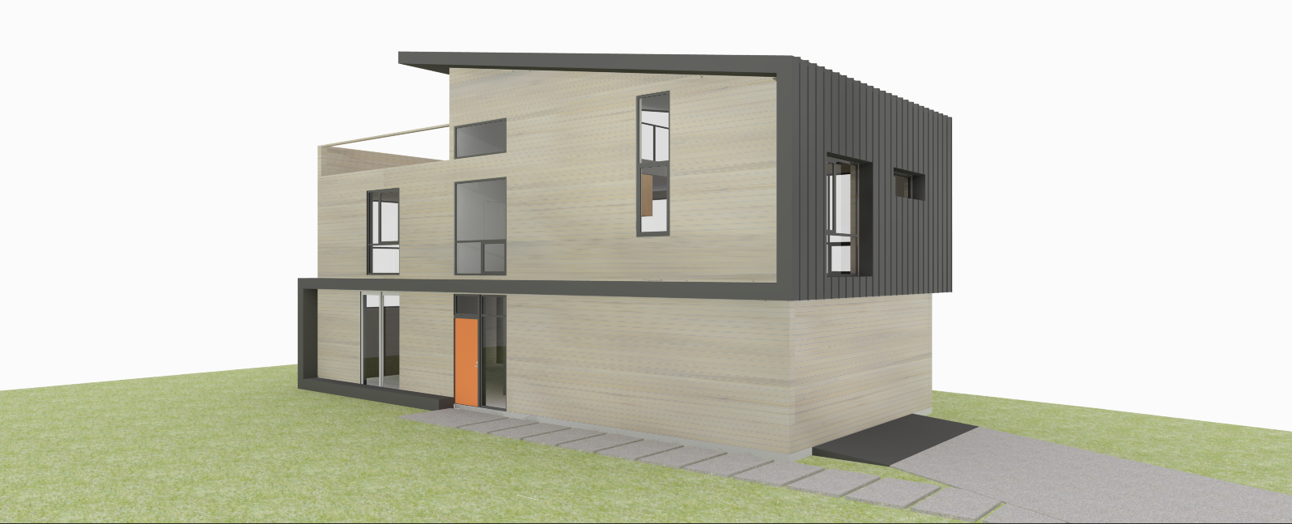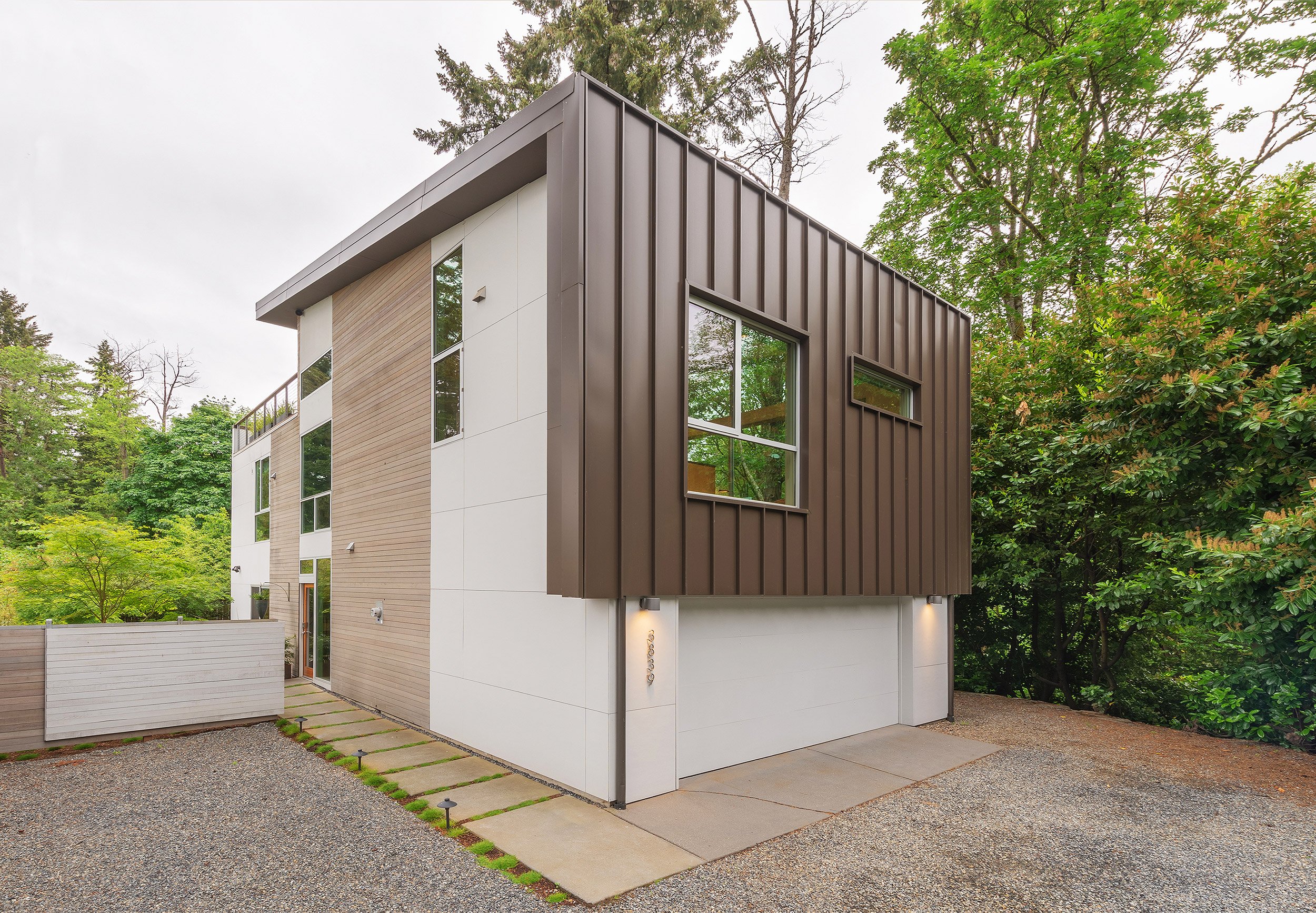
RESIDENTIAL
Case Study House 2012
Seattle, Washington
The 2,200-sf residence, with additional 700-sf flex space for shop and studio, is a design-build-development project, and the first realization of our Case Study House series. The project takes advantage of a rare, private, wooded site directly above the Thornton Creek watershed. The flexible program allows for urban family living, and a provision for a separate apartment at the ground level for an aging relative. The lofted living space provides an abundance of natural light, while providing framed views to the forest beyond. Exterior and interior finishes are carefully selected for durability, warmth, and timelessness: clean modernism that will last deep into the 21st century and beyond.
All images by BUILD LLC

