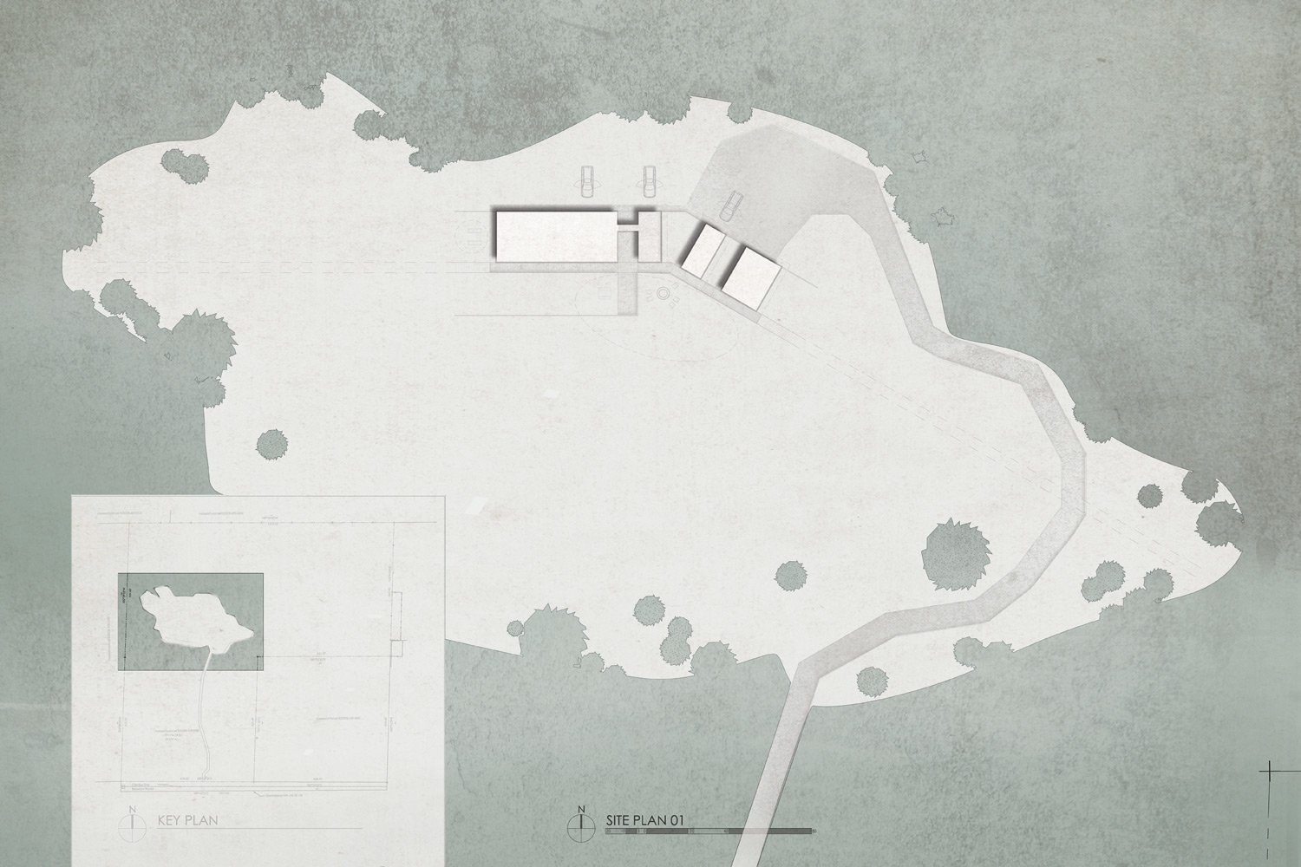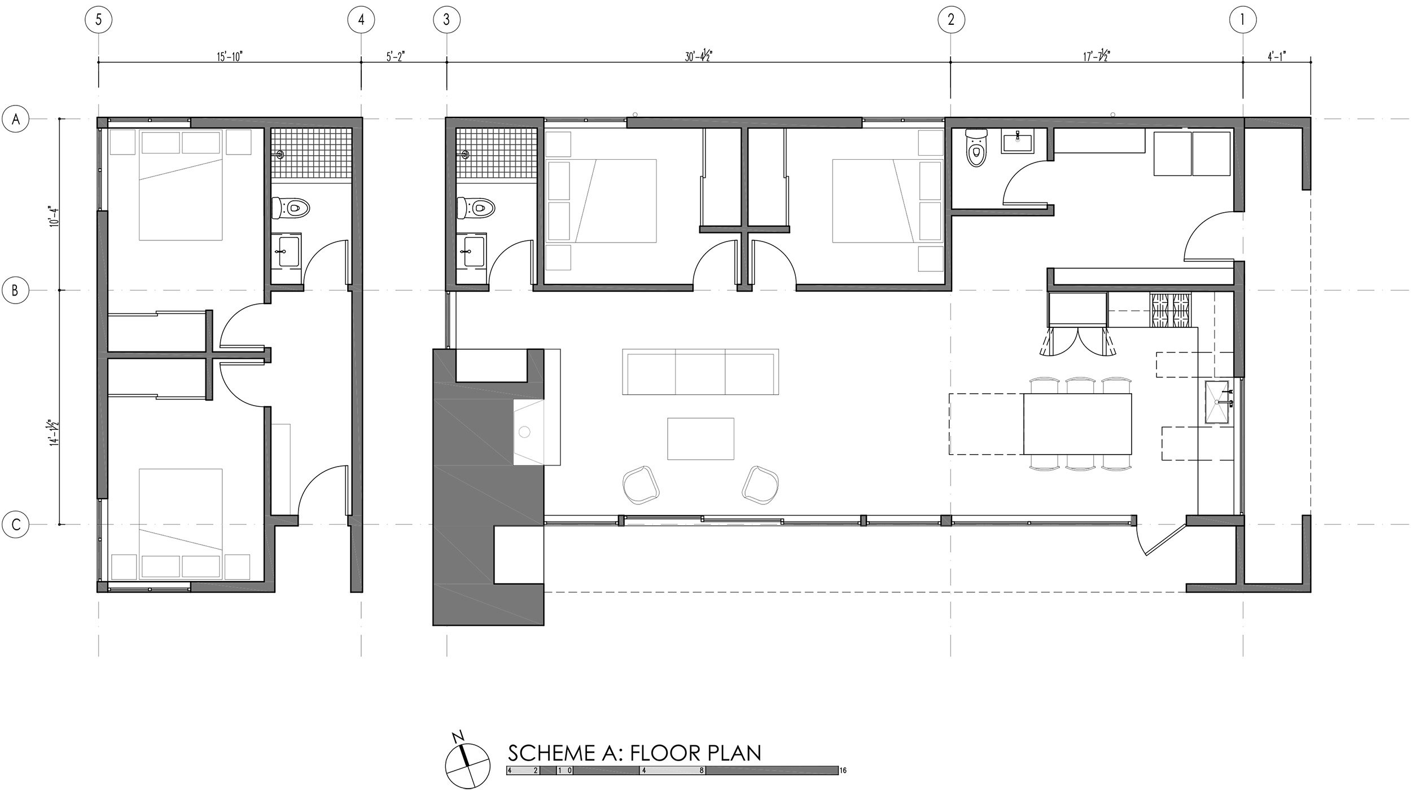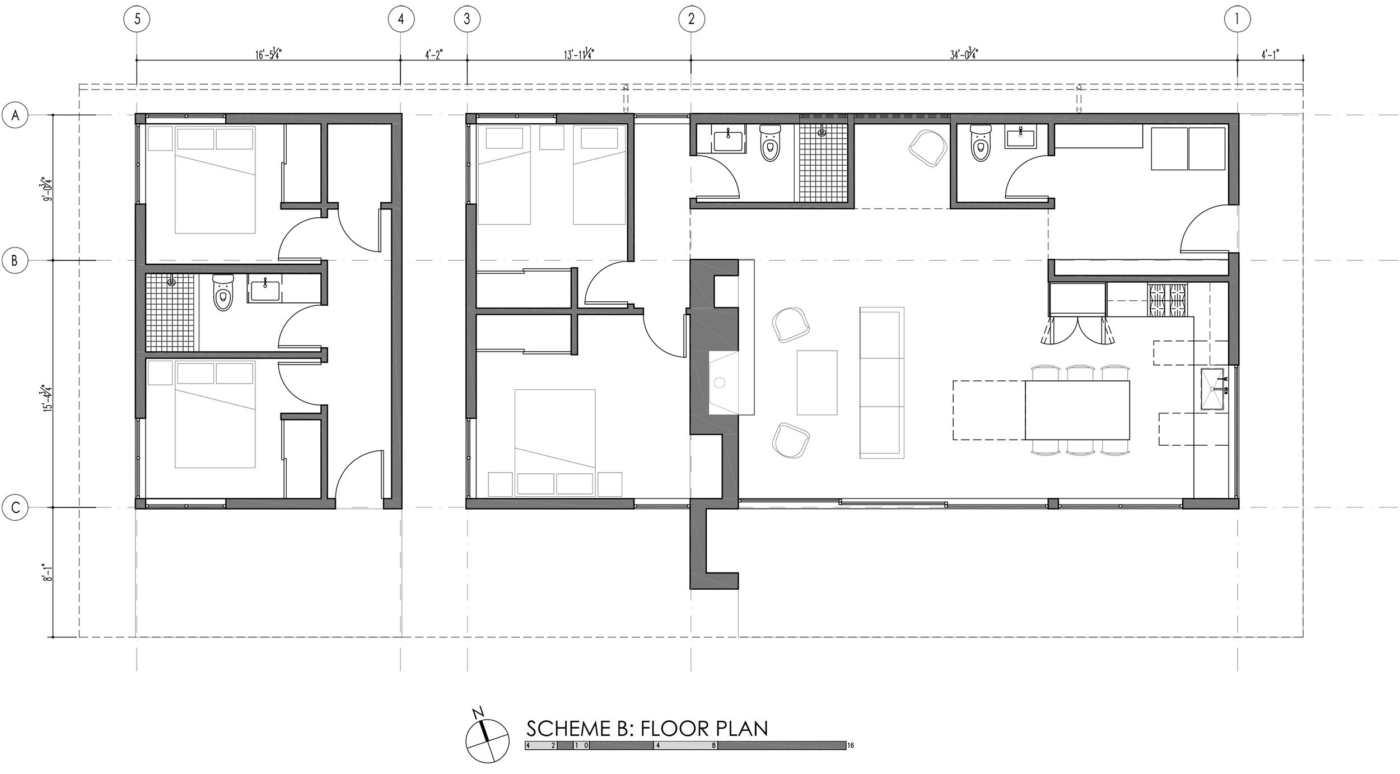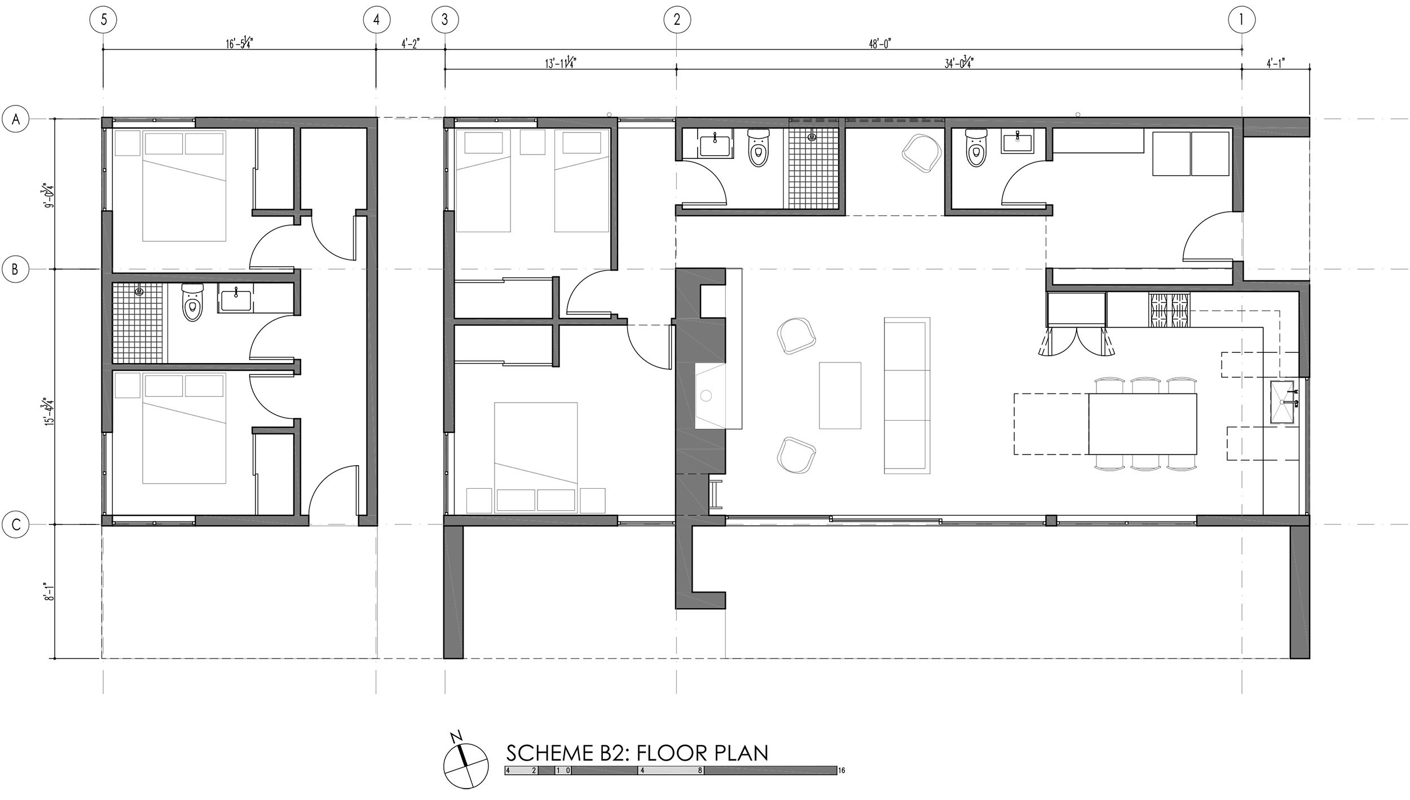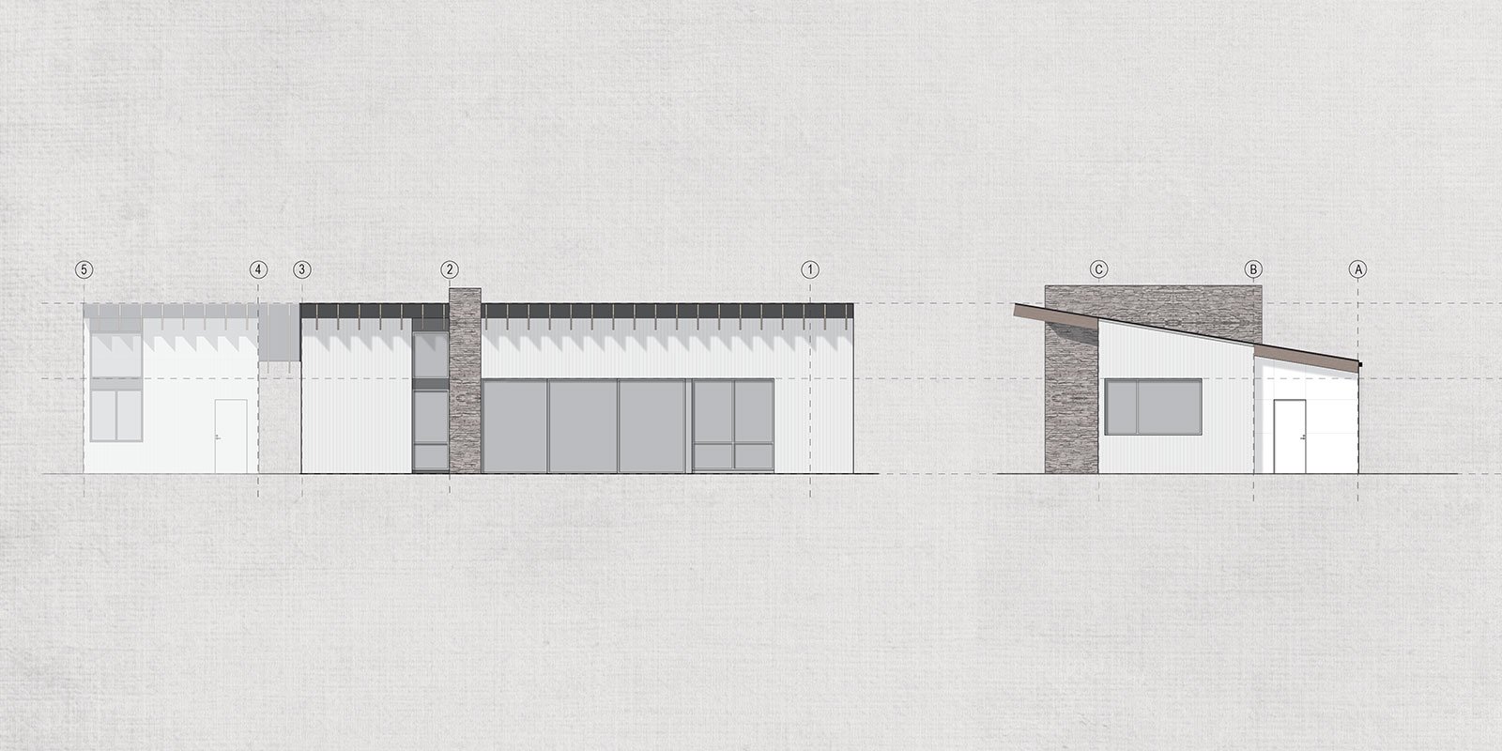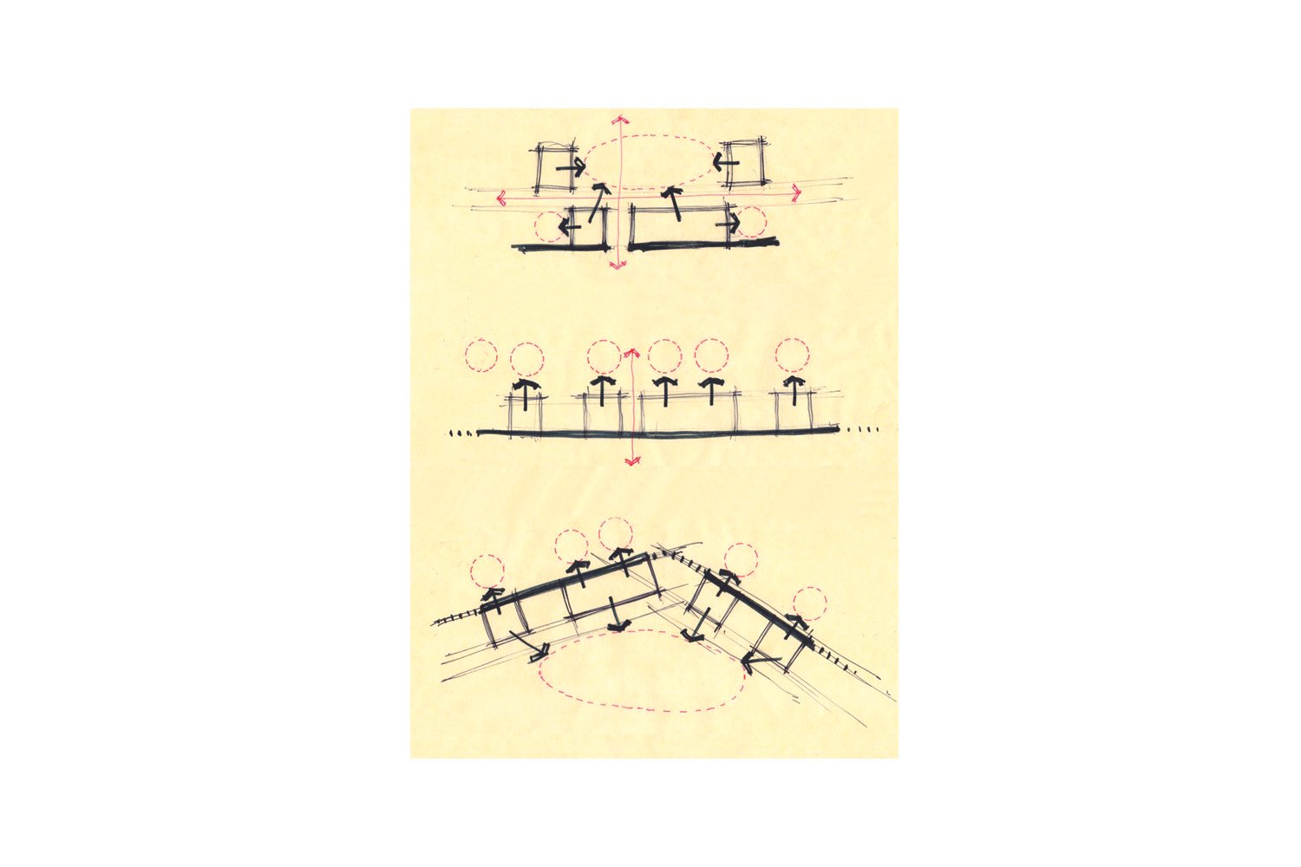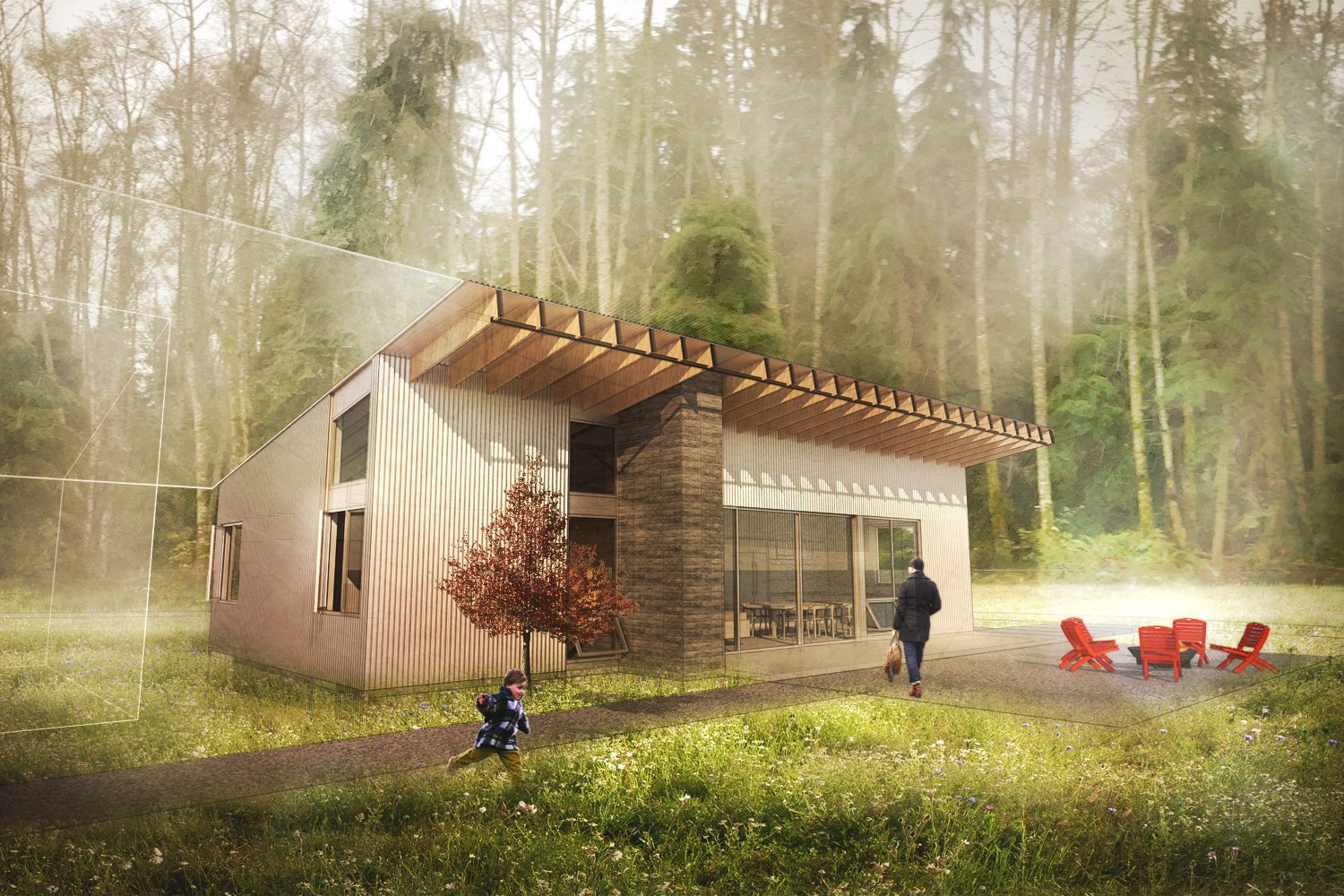
RESIDENTIAL
Cabin Case Studies
Location Varies
The Cabin Case Studies investigates a general program for a cabin in the forest. A principal structure containing living, gathering, and sleeping spaces is supplemented with possible separate modest sleeping cabins and a workshop outbuilding. At the principal structure, a masonry fireplace functions as an anchor to the space, either as a bookend or as a separation between private and public spaces. Siting of the structure would take advantage of southern and western exposure, with accessory bedroom cabins aligning with the longitudinal axis of the principal cabin. An integral relationship between indoor to outdoor spaces, allows for flexibility of use in all seasons.
All images by BUILD LLC

