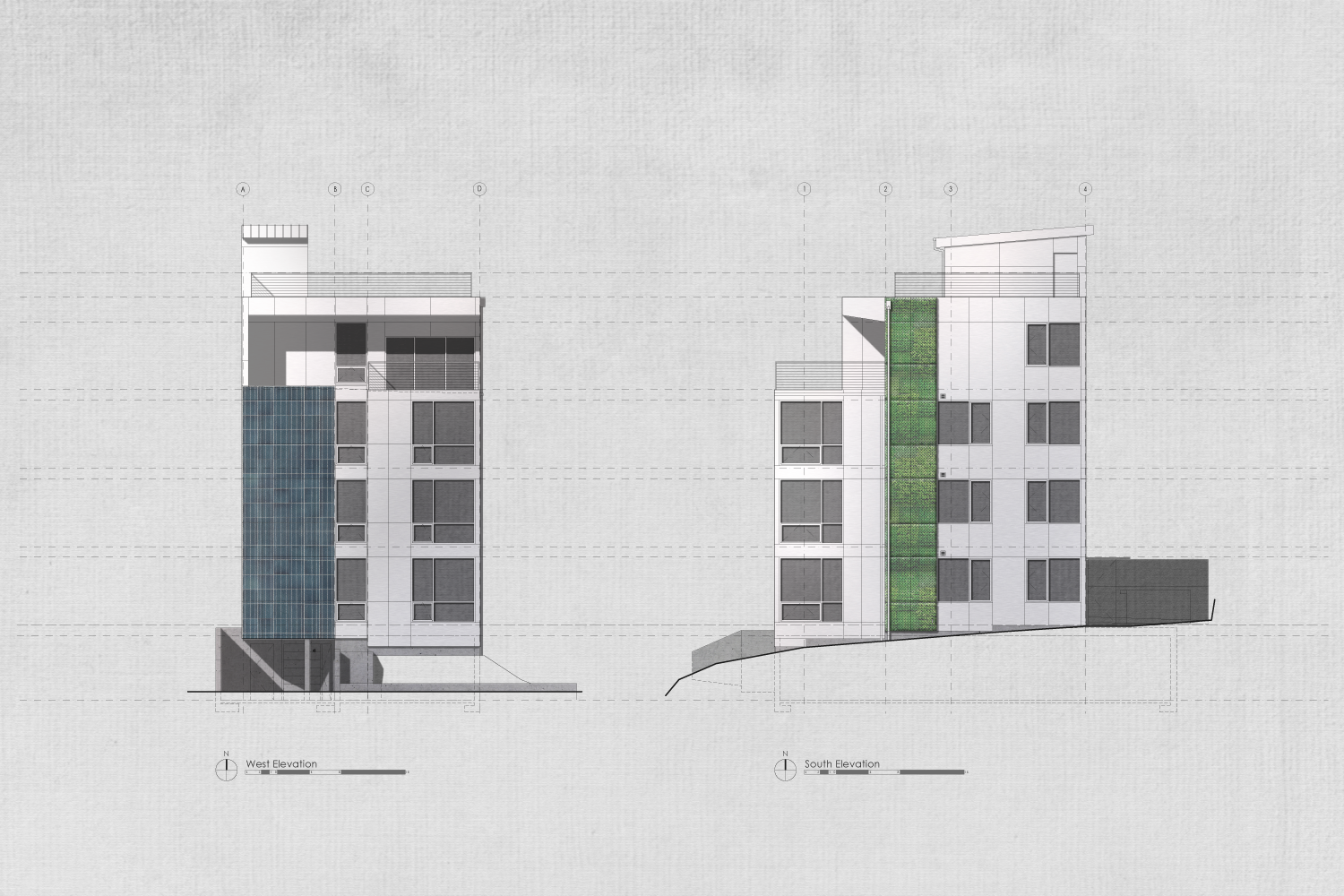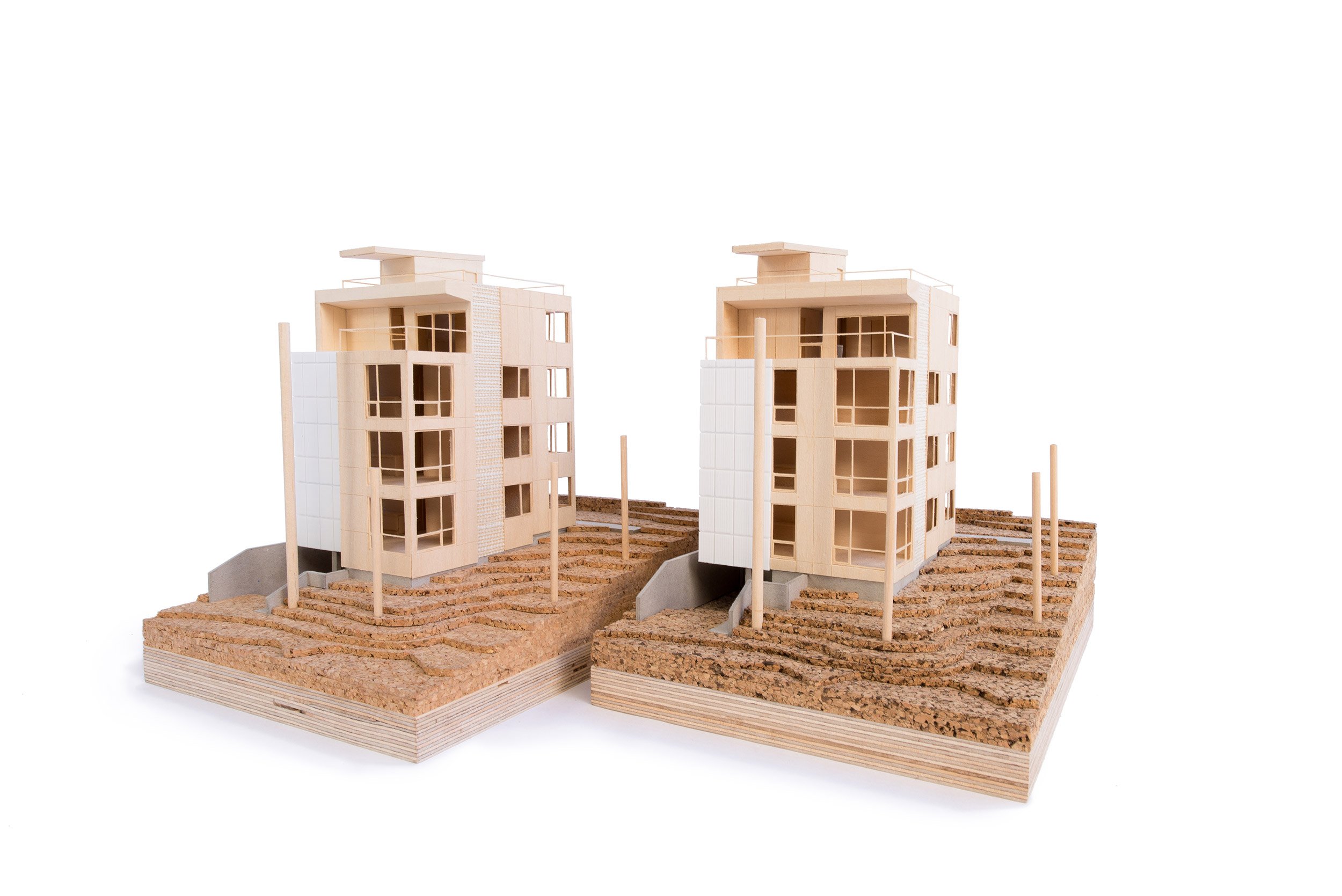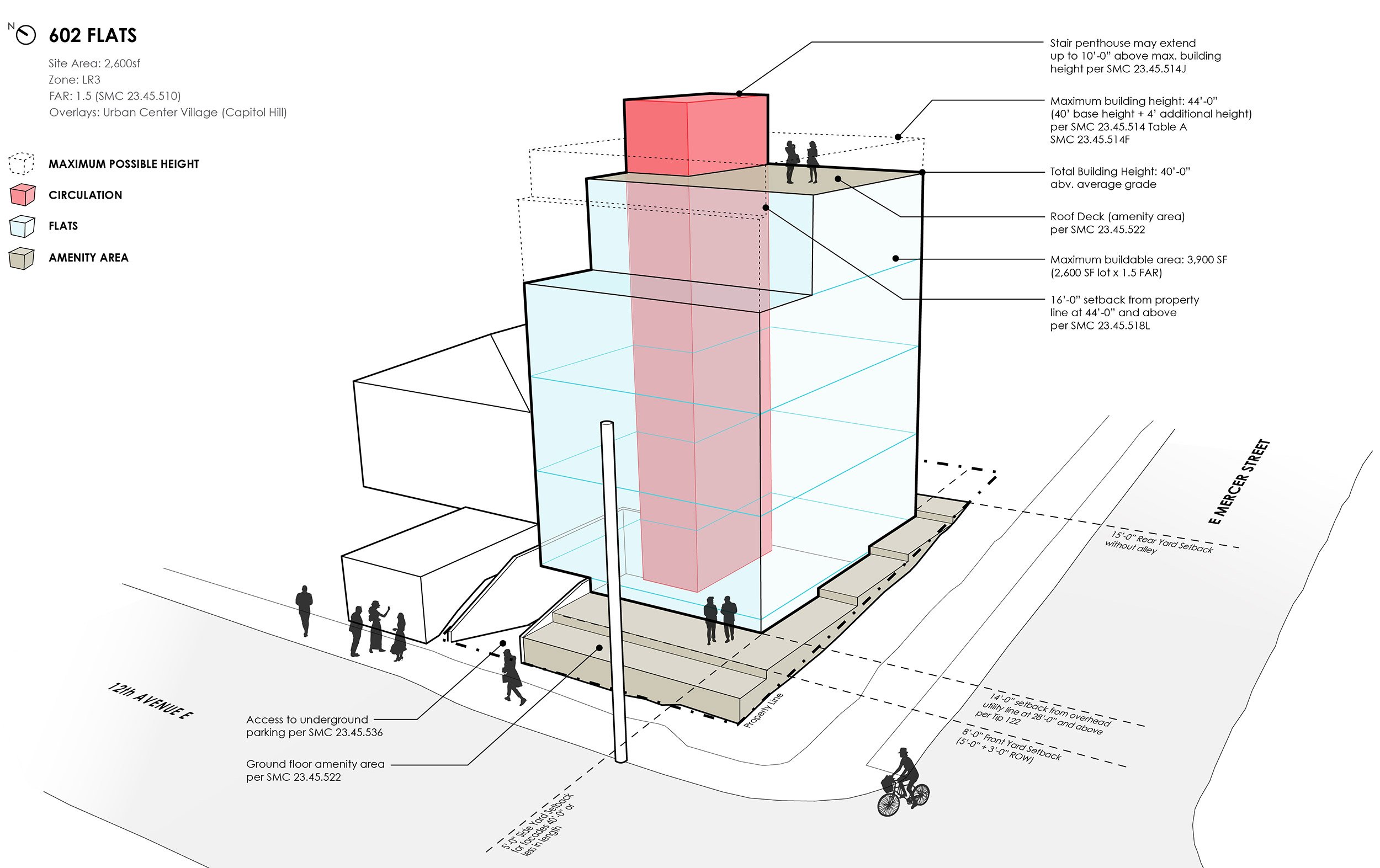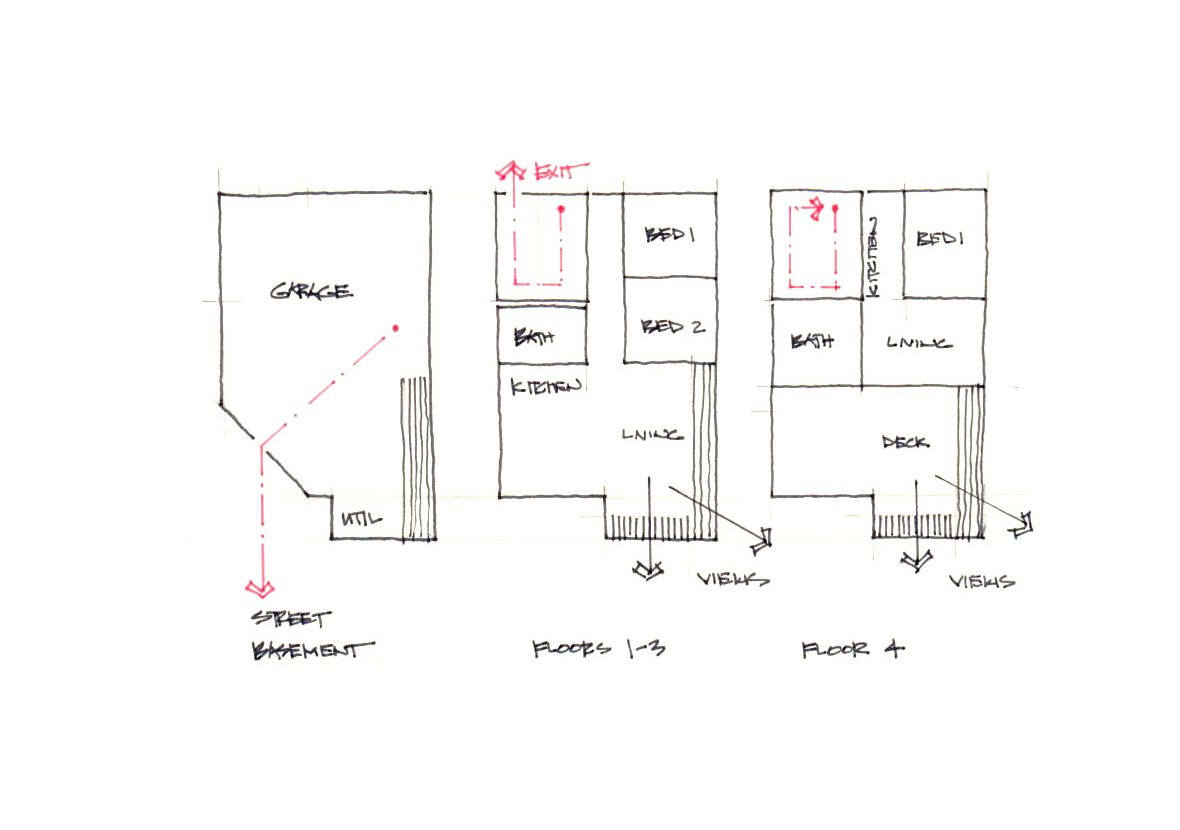MULTI-FAMILY
602 Flats
Seattle, Washington
Located along one of Seattle's growing development corridors on Capitol Hill, this unique multi-family project adds sensible density and livability to 12th Avenue on a limited 2600-sf corner lot. The design consists of four, one and two bedroom flats, with an underground level for parking, utilities, and storage. The units are designed to maximize the efficiency of the small footprint, while offering generous natural light and ventilation.
The structure's massing responds directly to the numerous regulatory and utility constraints on the small site. The finished envelope consists of metal windows, and a neutral background of aluminum panels that are punctuated by functional and dynamic photo-voltaic sheets and living green walls. The building systems and interiors were carefully designed and assembled to minimize energy use, and maximize comfort and durability. The 602 Flats are certified Built Green 4-Star.
All images by BUILD LLC
4-Star
certified Built Green
4
residential units
“BUILD helped us create a wonderful apartment building on Capitol Hill. The team did a fantastic job bringing it in on-time and on-budget. They’re creative, responsive, and easy to work with. Their roots as a design/build firm really helped create well thought out plans that were efficient to construct. In Seattle, the regulatory environment is very difficult to navigate, but BUILD has considerable expertise in this area, which is crucial for a successful project.”
— Trevina and David






