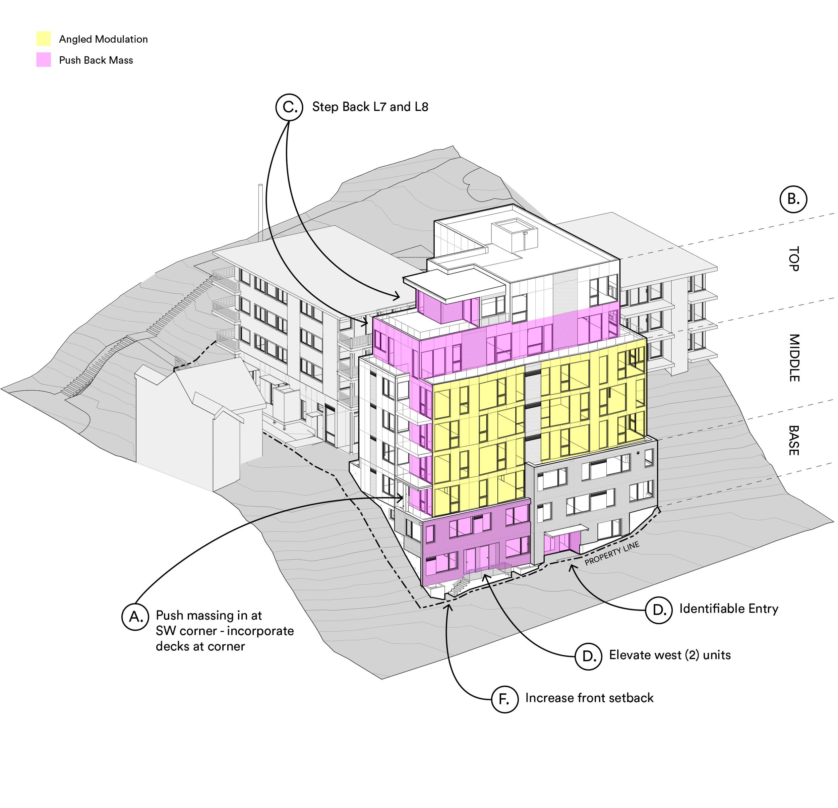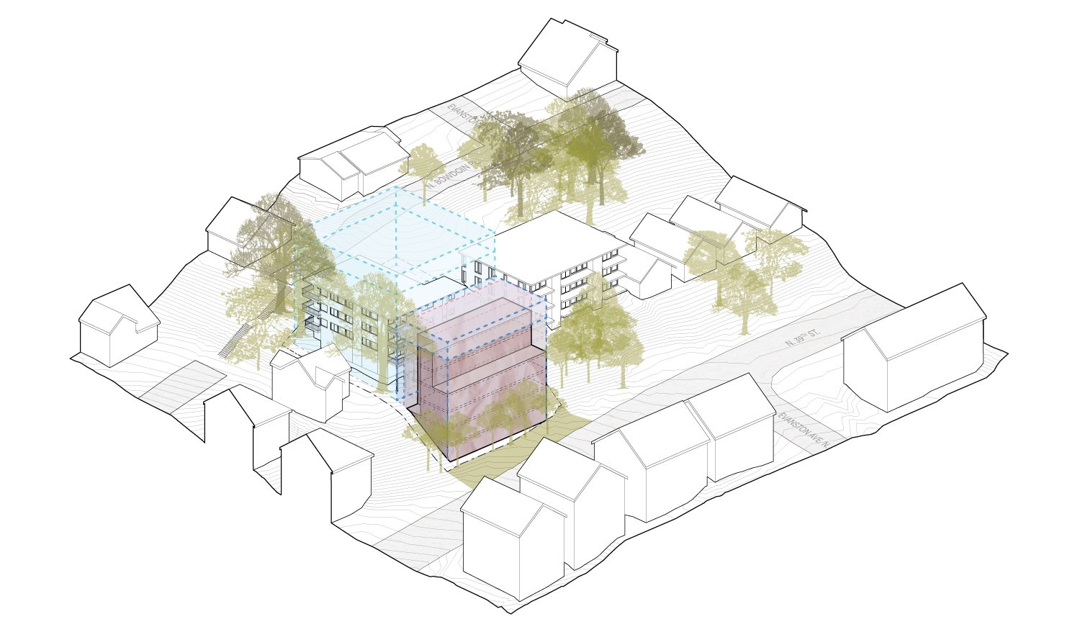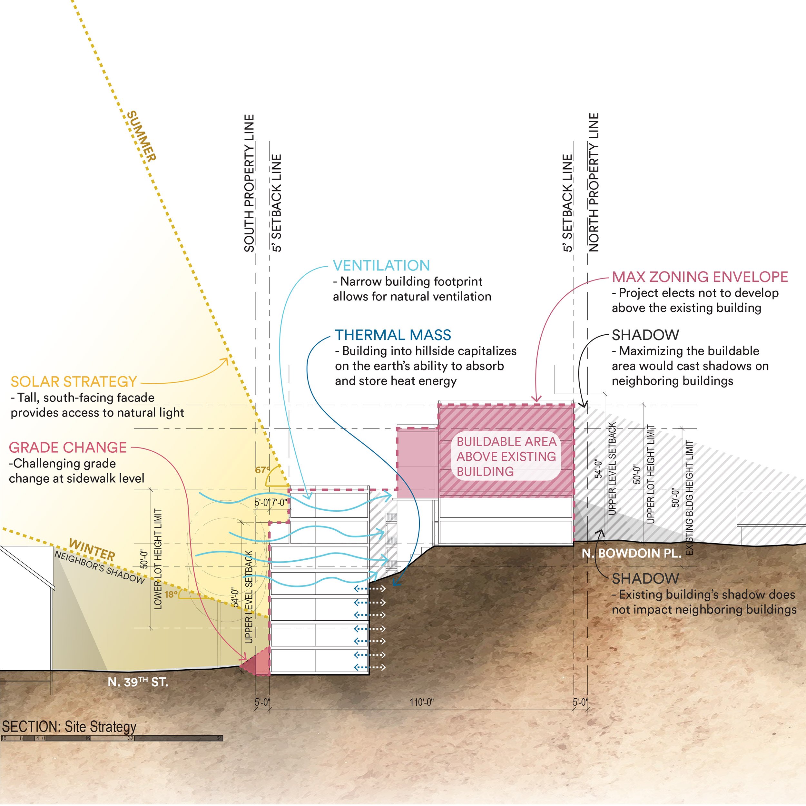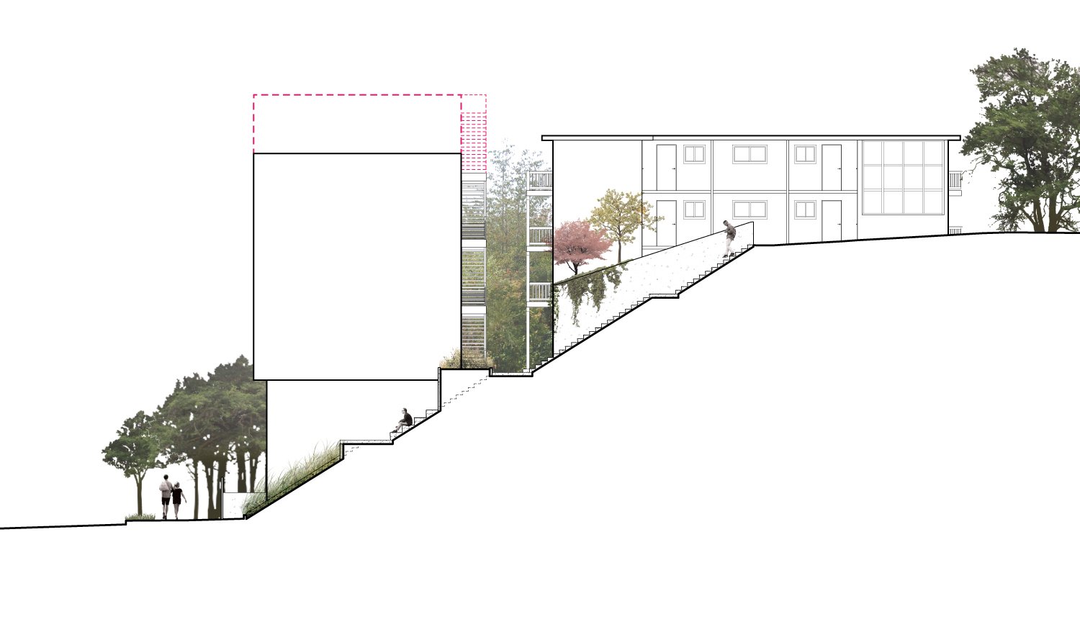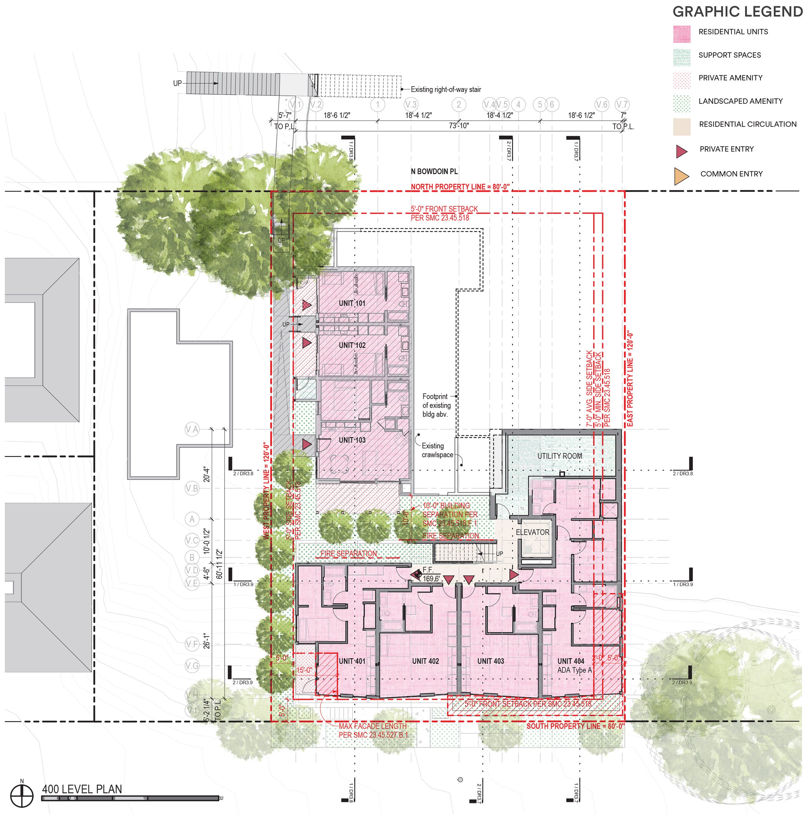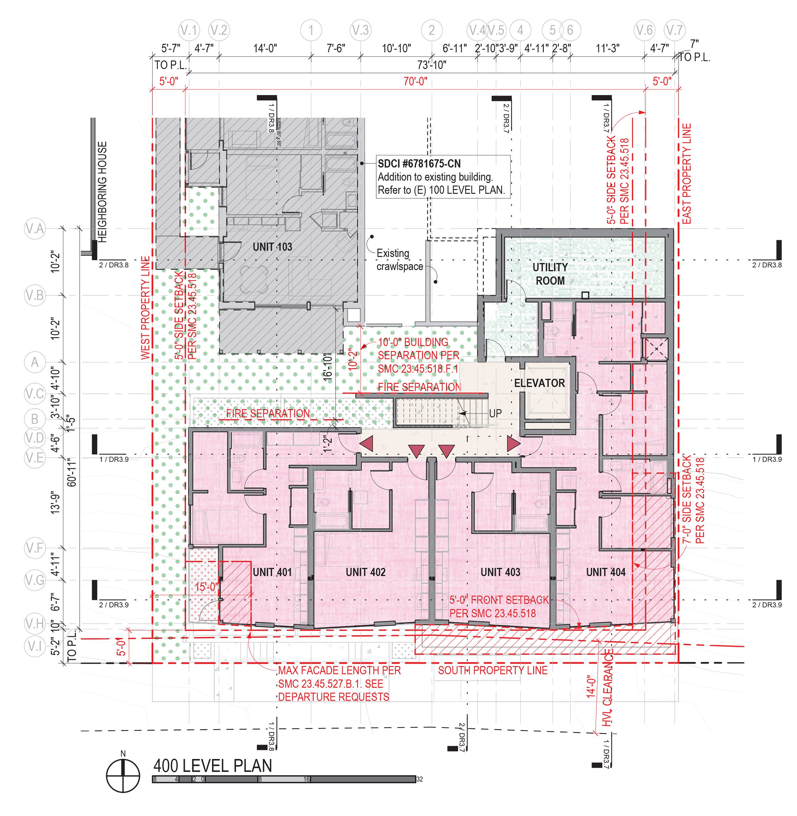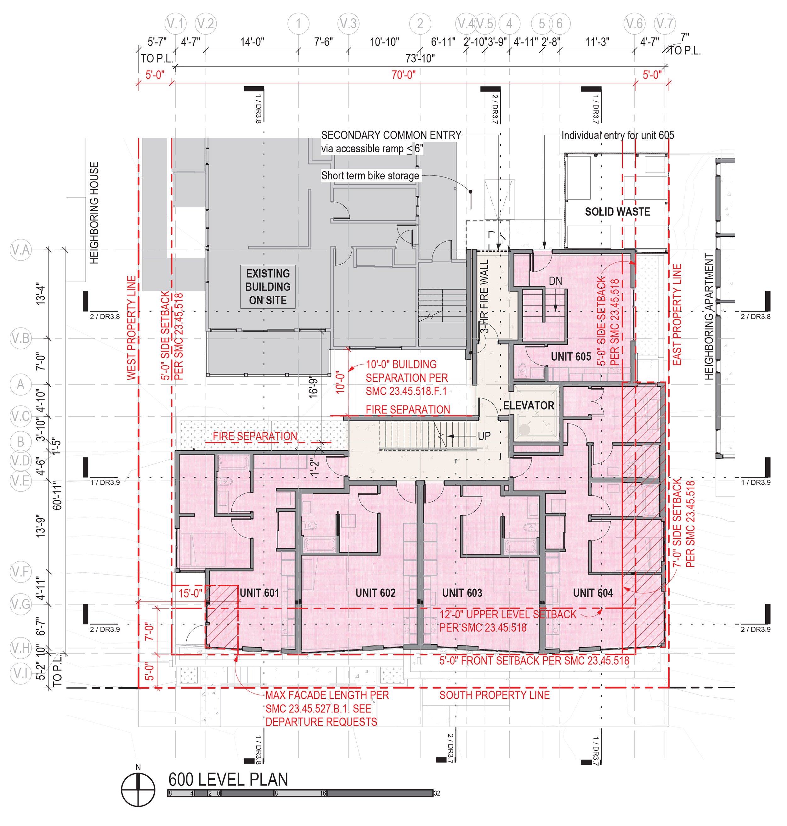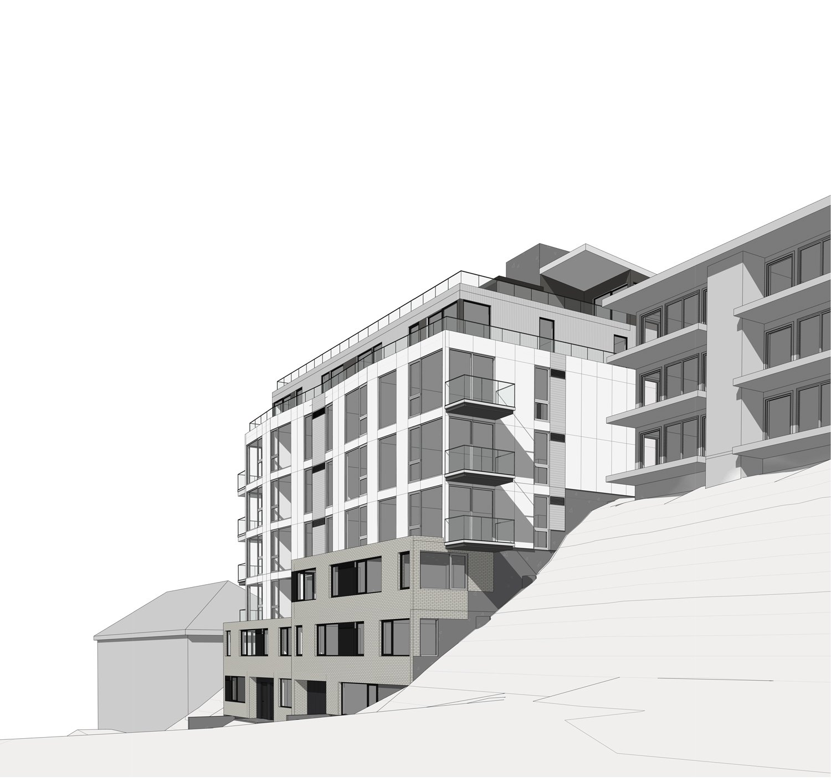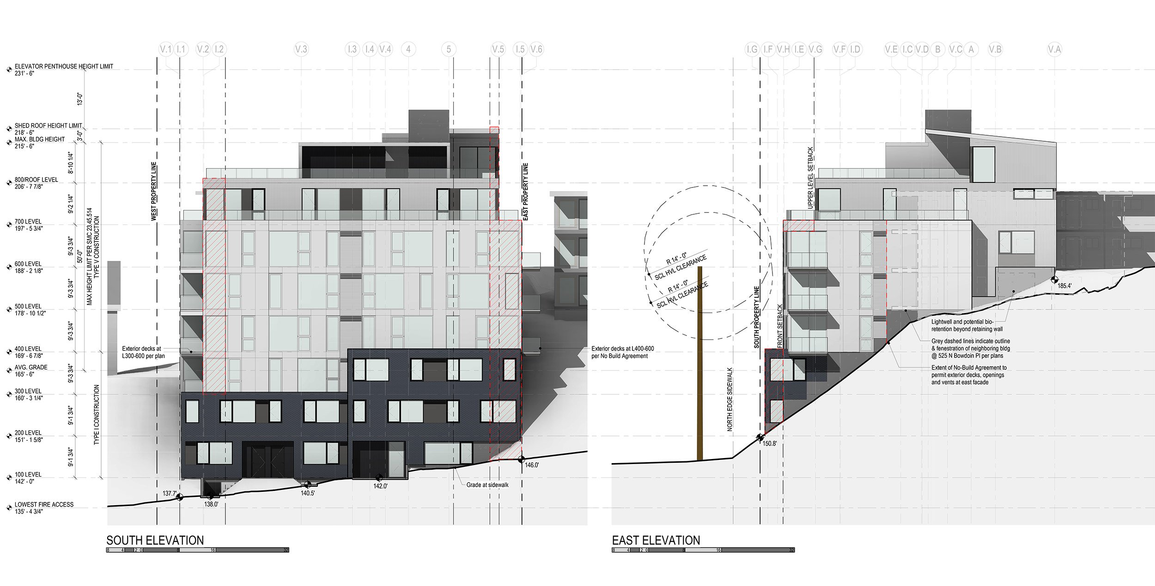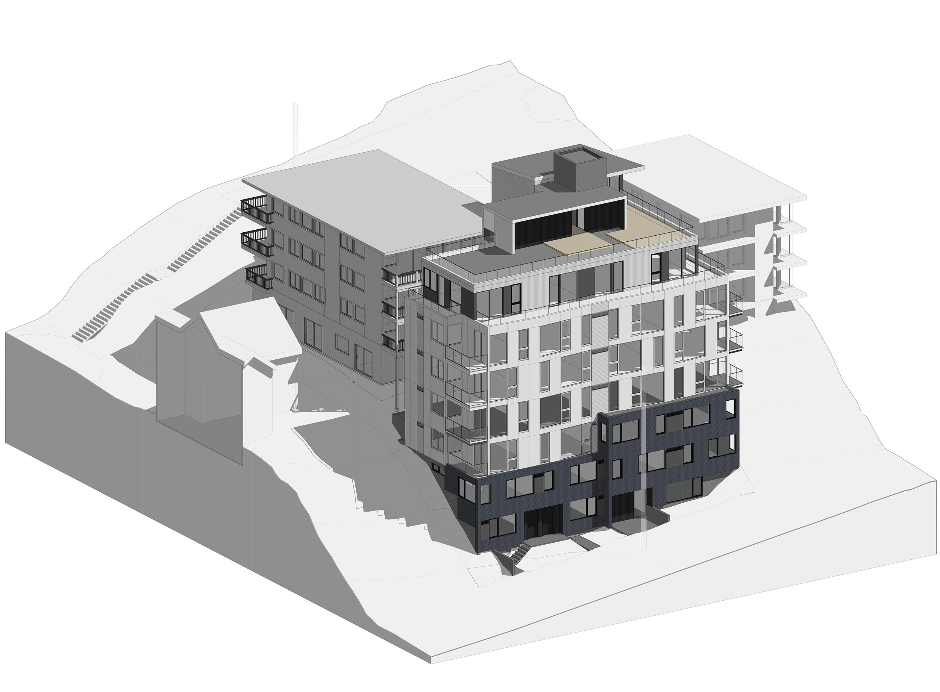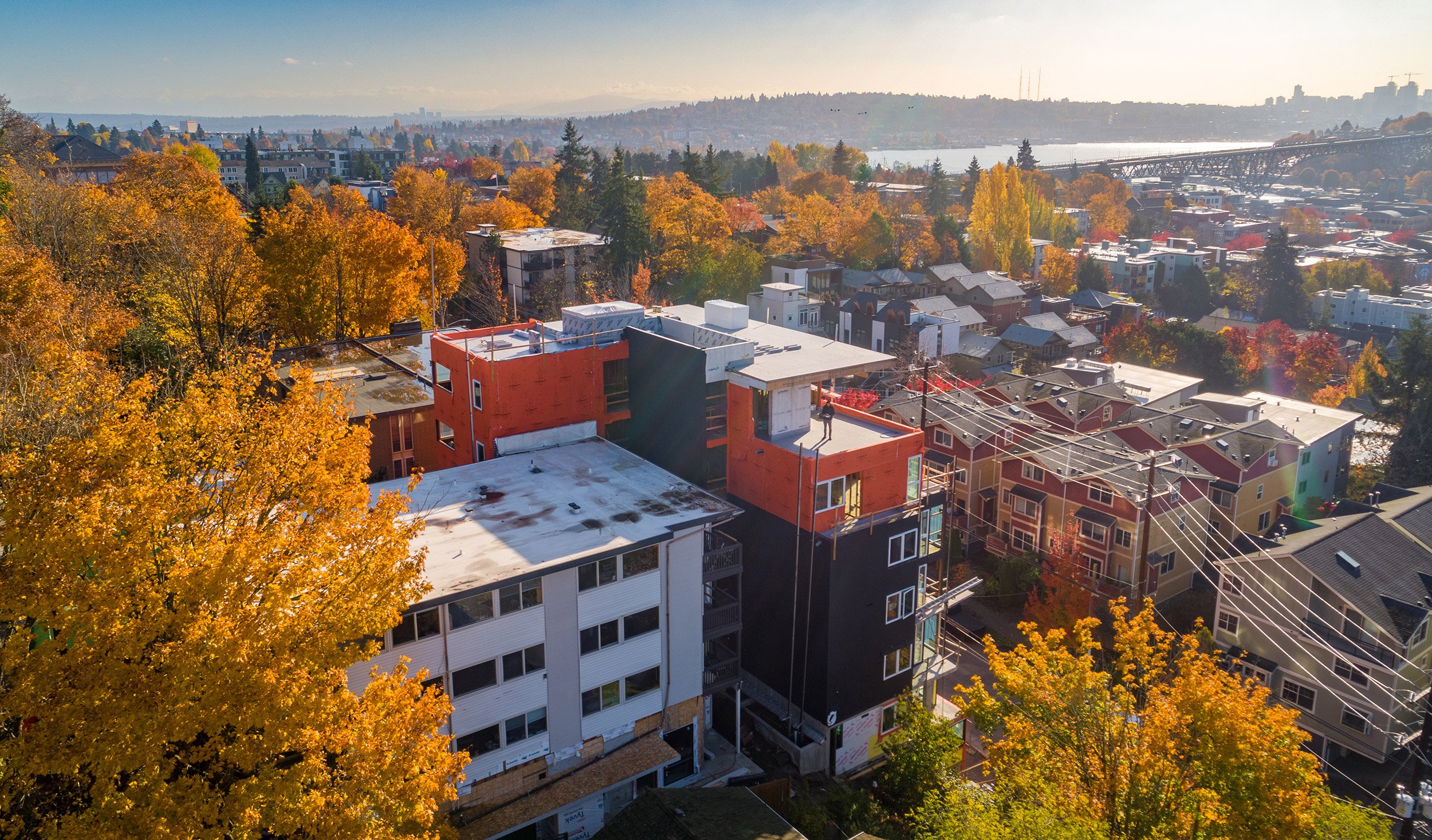
PLANNING
Fremont View Campus Master Plan
Seattle, Washington
The Fremont View Campus master plan, which consists of four parcels, is located between a quiet residential neighborhood and a vibrant urban village in Seattle’s Fremont neighborhood. This multi-family project will leverage untapped potential to add thoughtful density to the area; by infilling around the existing mid-century apartment buildings, the campus will gradually expand over the next decade. Partly due to the site’s steep slope, the design focuses on terraced buildings, integrated site planning, and pedestrian connections throughout the campus.
BUILD’s in-depth master planning exercises prioritized the evaluation of all opportunities for infill. Multiple projects consisting of approximately 80 additional apartment homes comprise additional units below an existing building, and the thoughtful integration of new structures amid the old. The expansion extends life down to the street, activating the urban village edge, and enhancing the living experience of all campus residents.
All images by BUILD LLC
10x
increase in density
39
residential units
“BUILD LLC’s exceptional expertise and dedication to delivering high-quality architectural solutions truly sets them apart. From the initial concept phase to the final execution, the team at BUILD has demonstrated a keen understanding of our vision and translated it into reality.”
— John Links, Owner’s Representative

