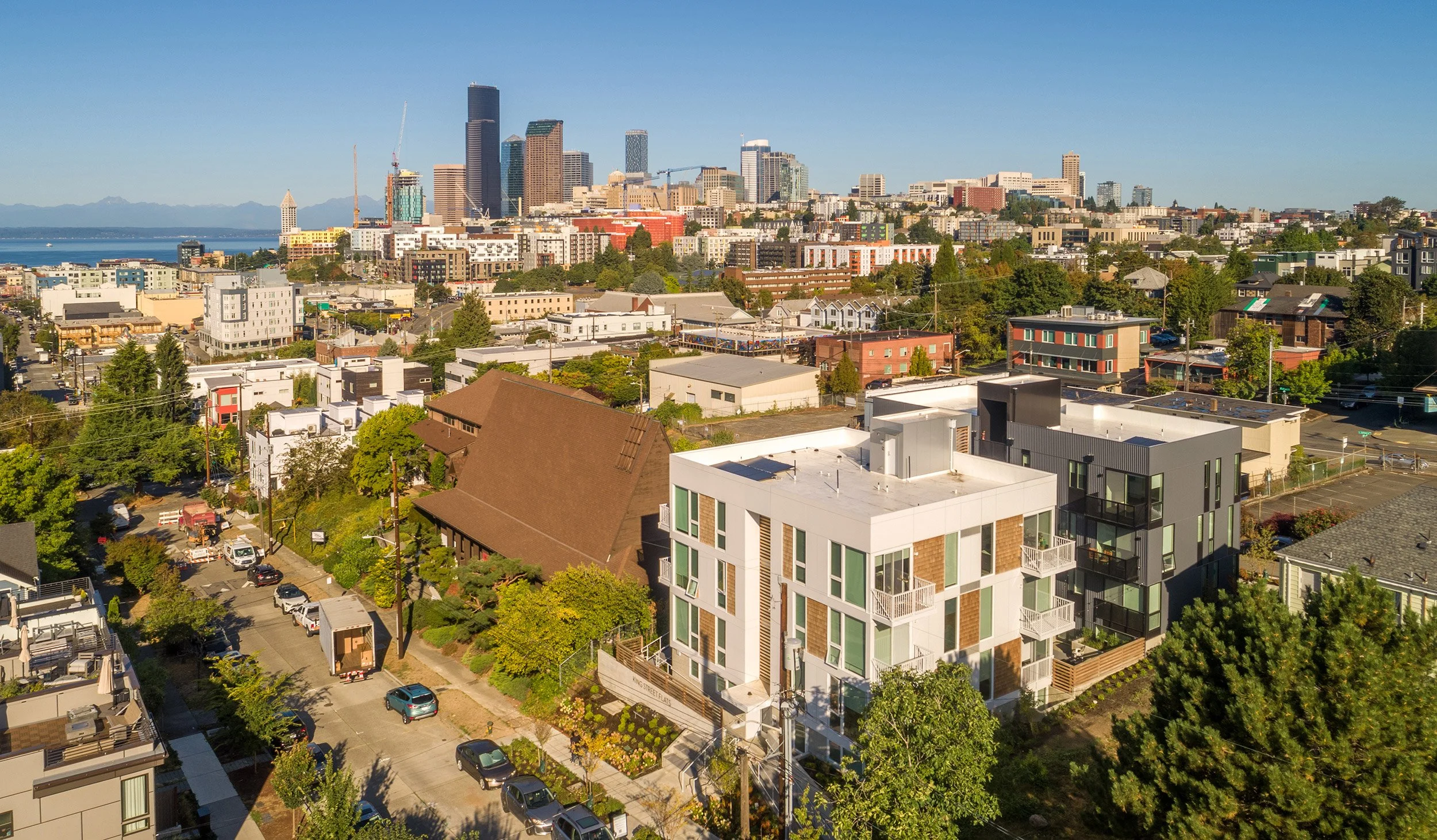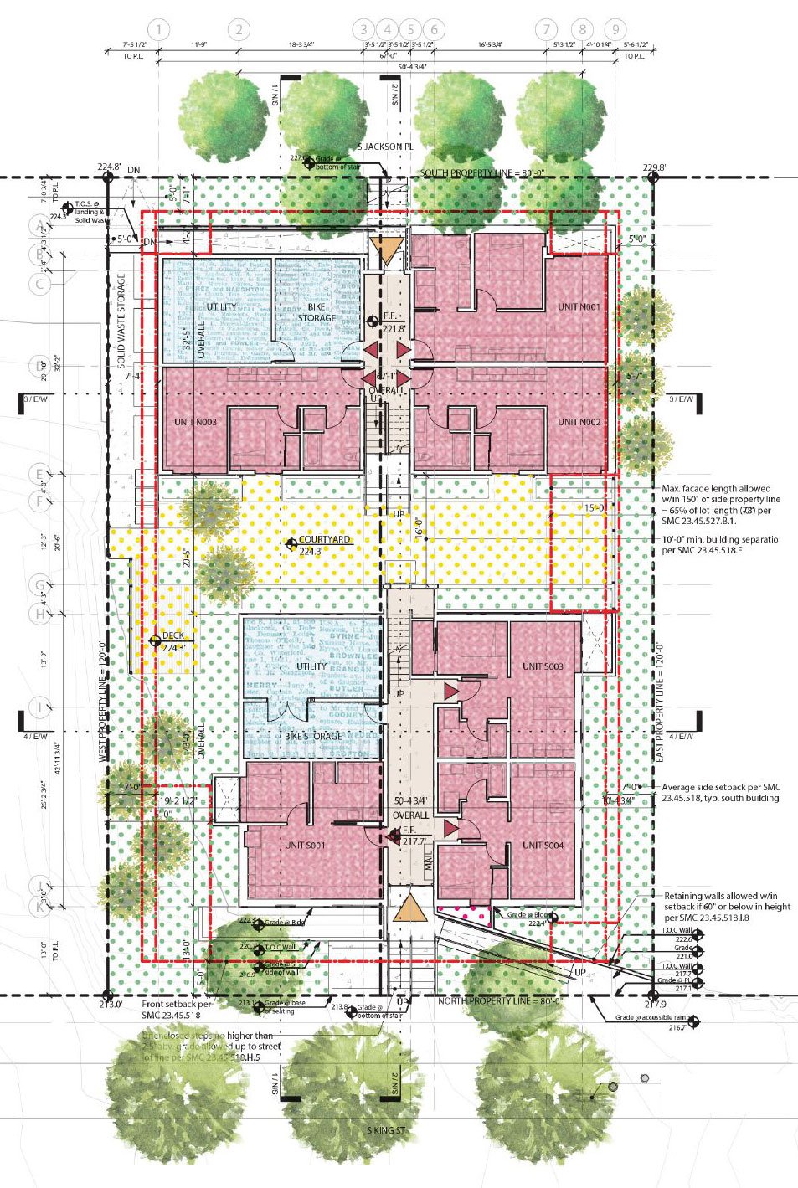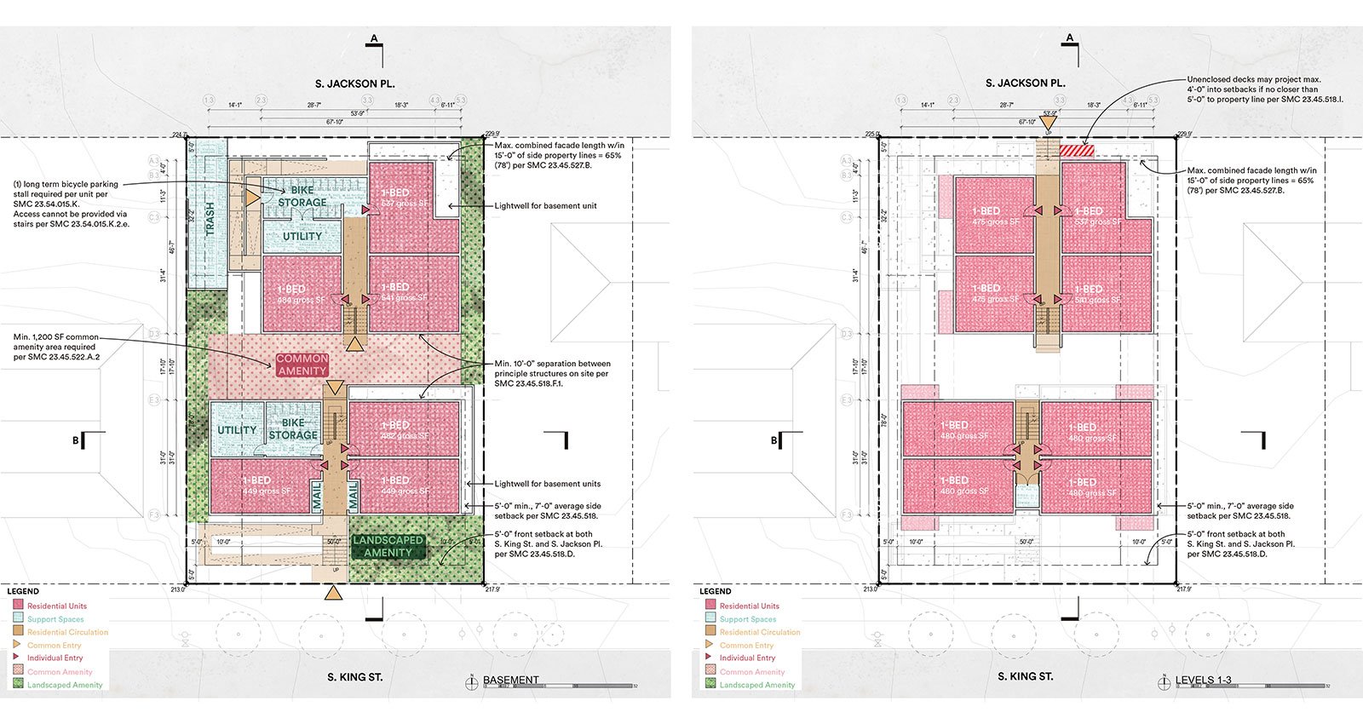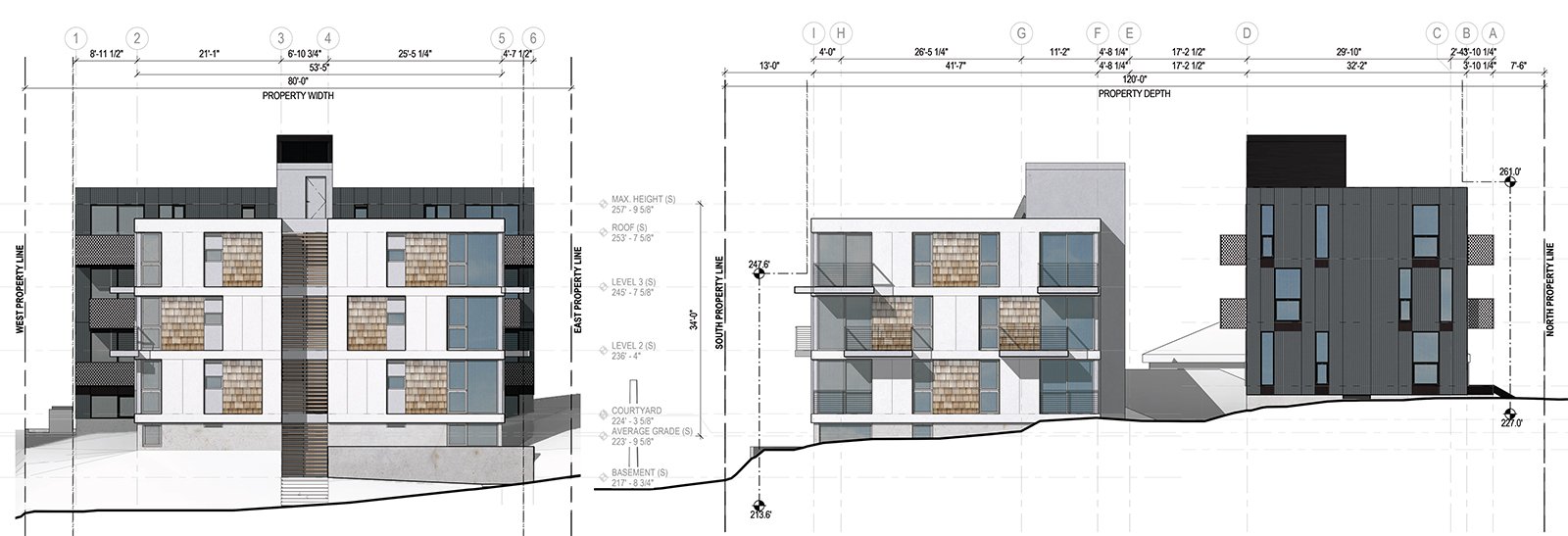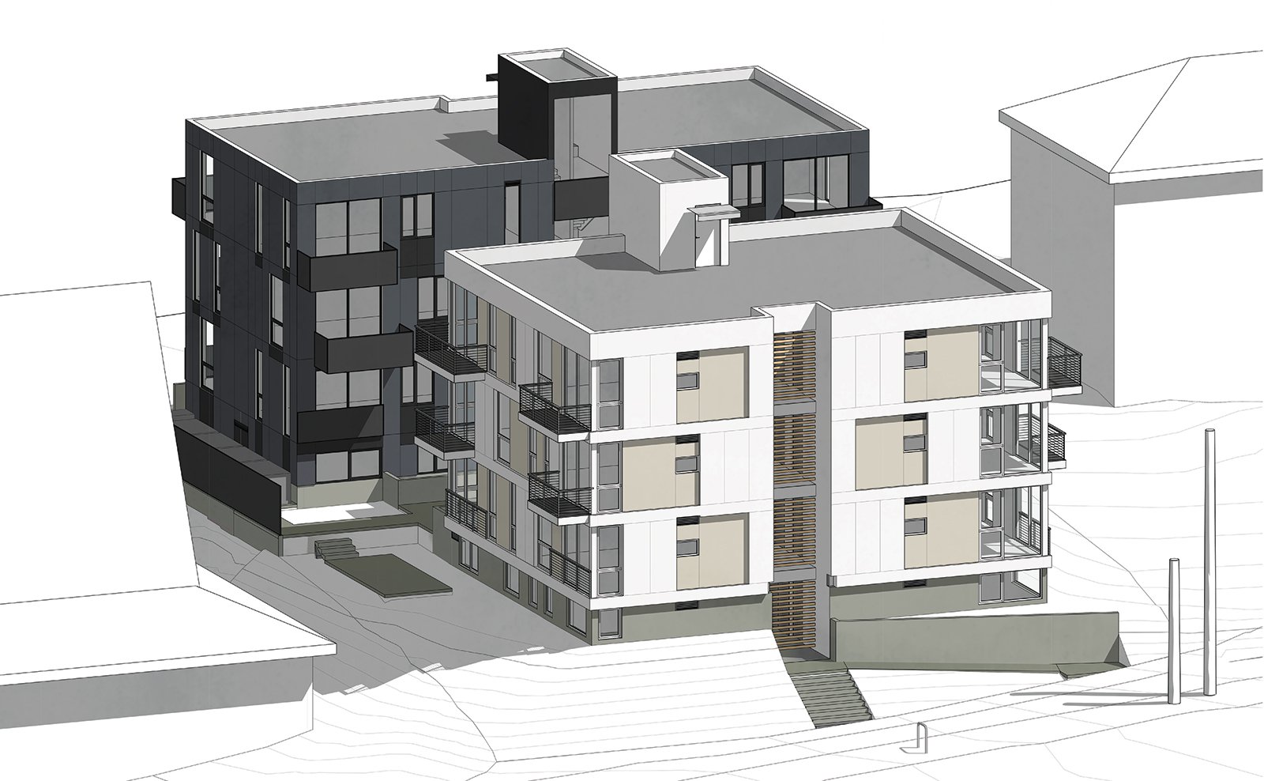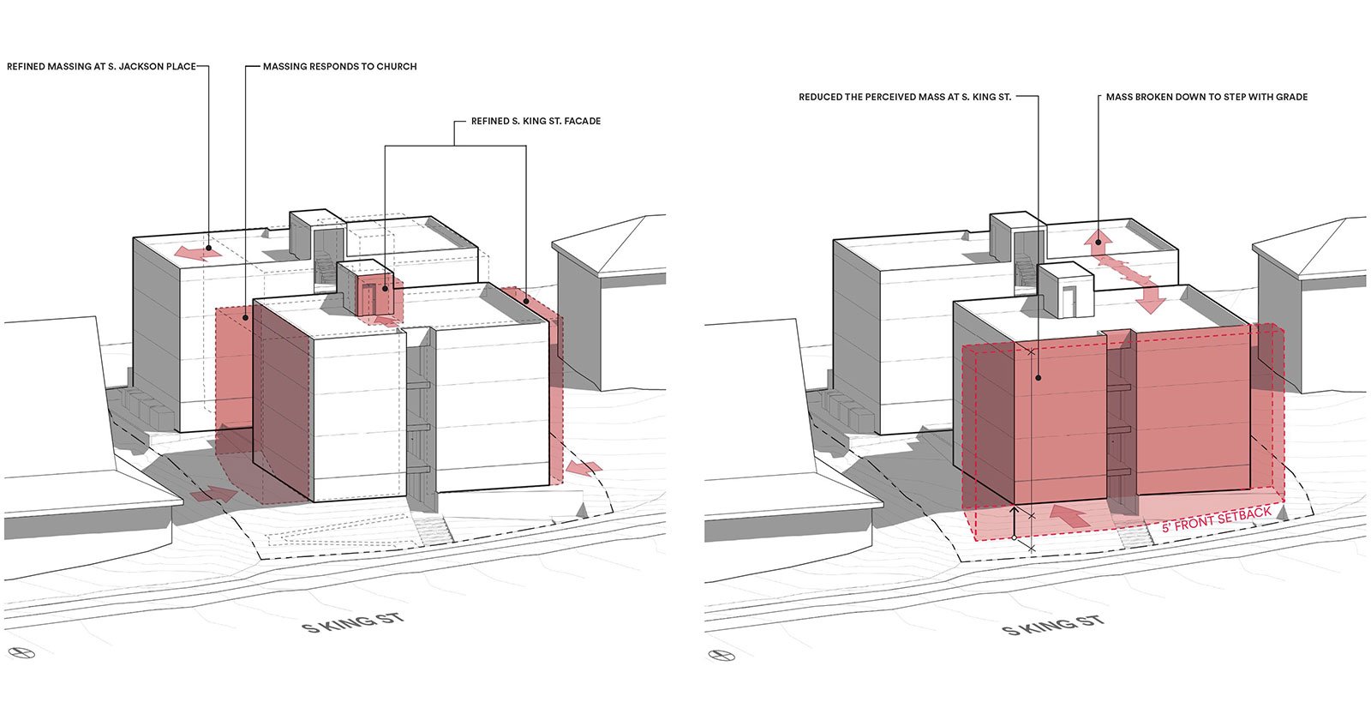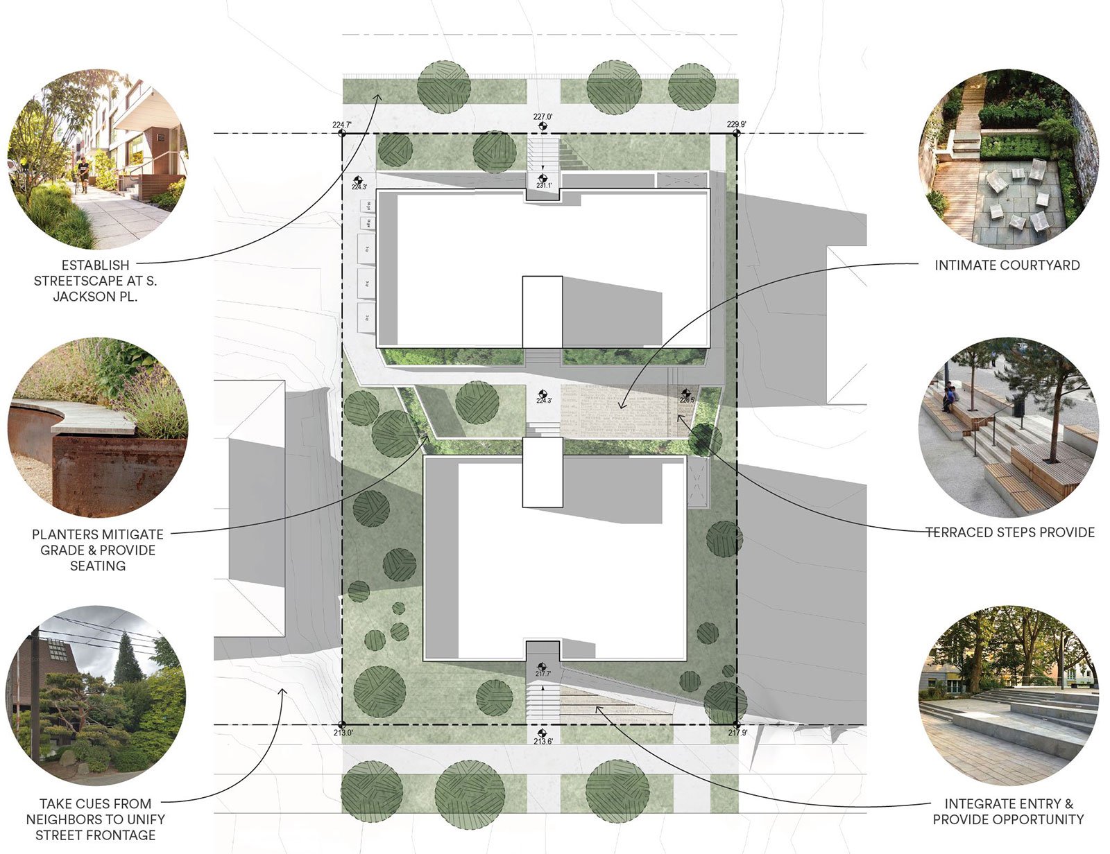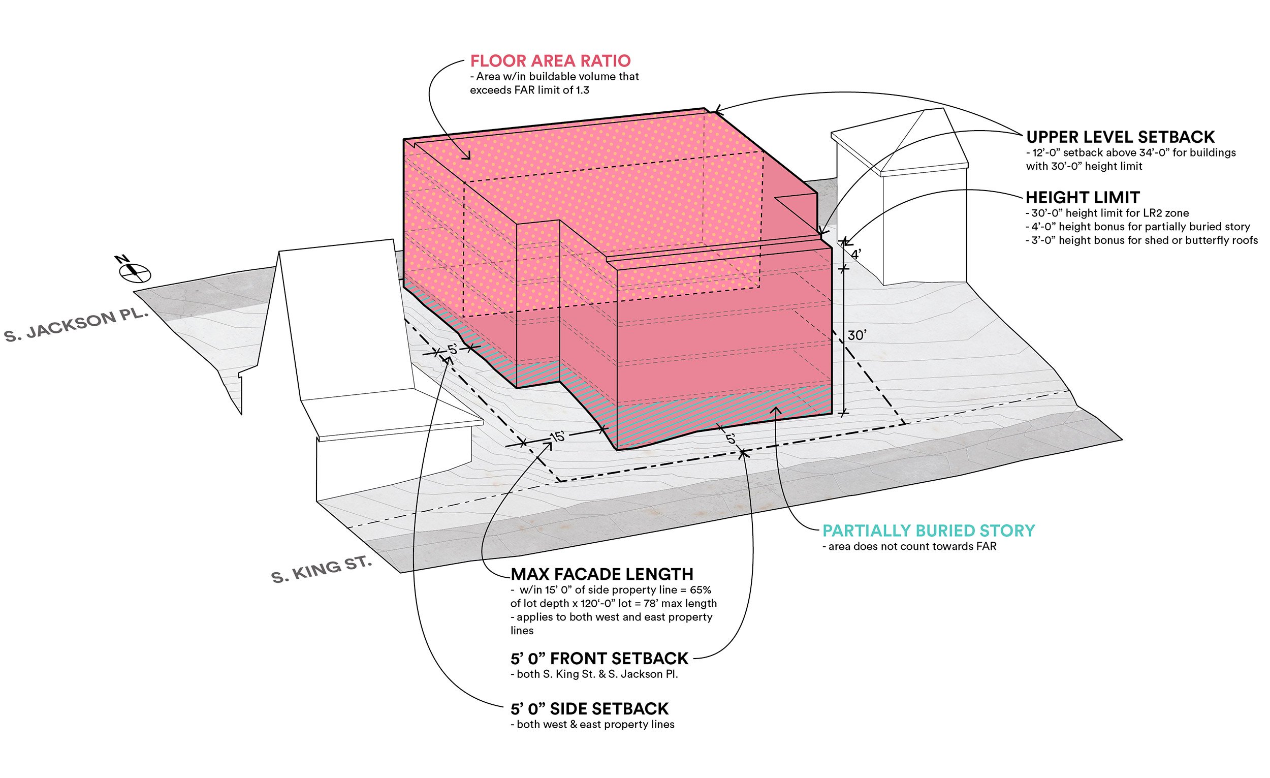MULTI-FAMILY
King Street Apartments
Seattle, Washington
Located in Seattle’s Central Area, the master plan for this project organizes two small multi-family buildings around a shared, internal courtyard. 30 homes are located at the building’s corners to optimize daylight, natural ventilation, and views to downtown Seattle. The two buildings step with the site slope to minimize the massing, and maximize the floor area ratio; the ground level of each includes accessible ramps and secure bike parking, and most upper level homes have a private deck. The interiors are sensibly designed and stacked for efficiency around a common circulation core. The project met the needs of a rigorous pro-forma, offers thoughtfully designed residences, and integrates with the surrounding neighborhood. Completed in summer 2023.
All images by BUILD LLC
10x
increase in density
30
residential units
“BUILD expertly navigated the permitting process for our in-city muti-family project. When the City required project-killing design revisions, BUILD responded by digging deep into the Building Code and City processes; we received a favorable decision and acquired entitlements. More, when budgeting threatened our project, BUILD stepped in again and provided value engineering to cut costs and acquired financing, which allowed us to start on schedule.”
— Aaron Pambianco, Owner

