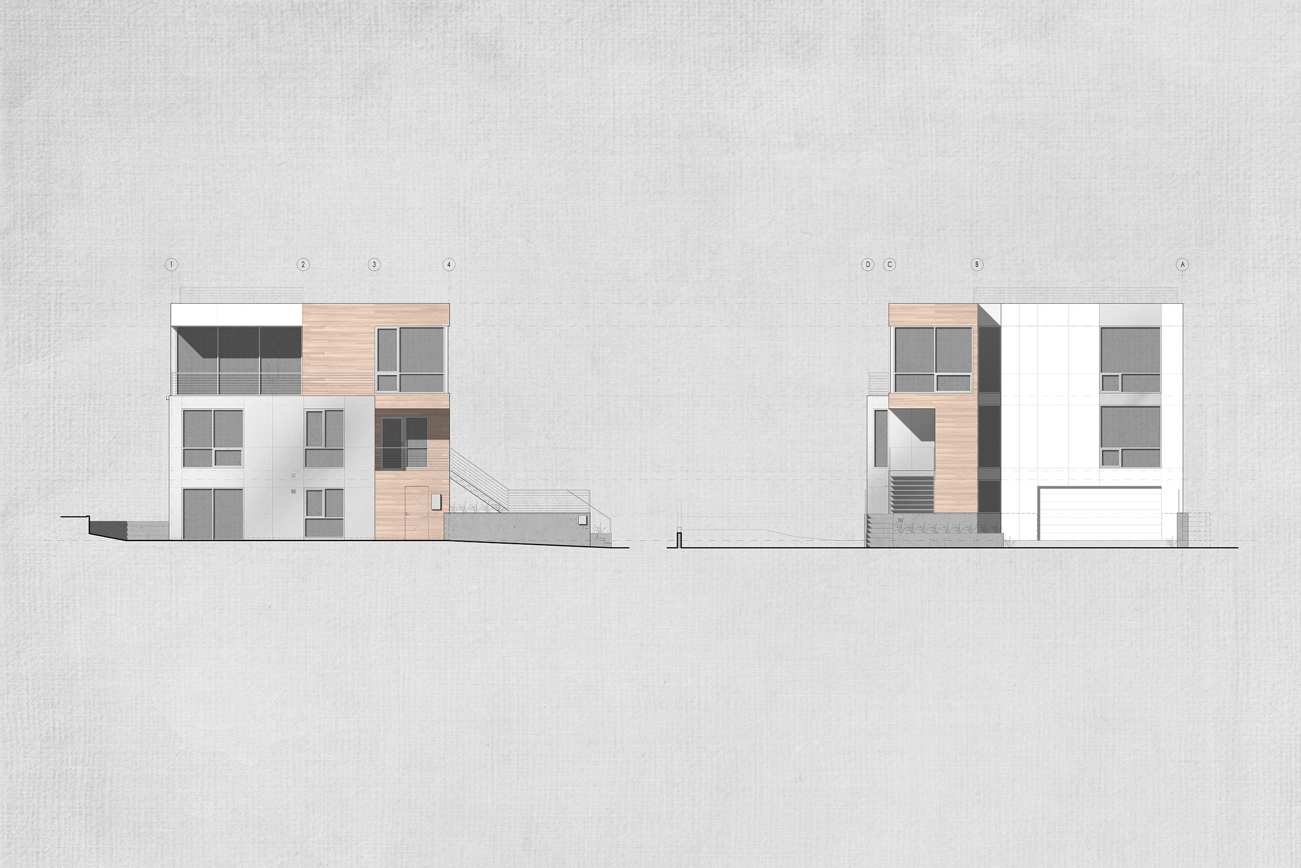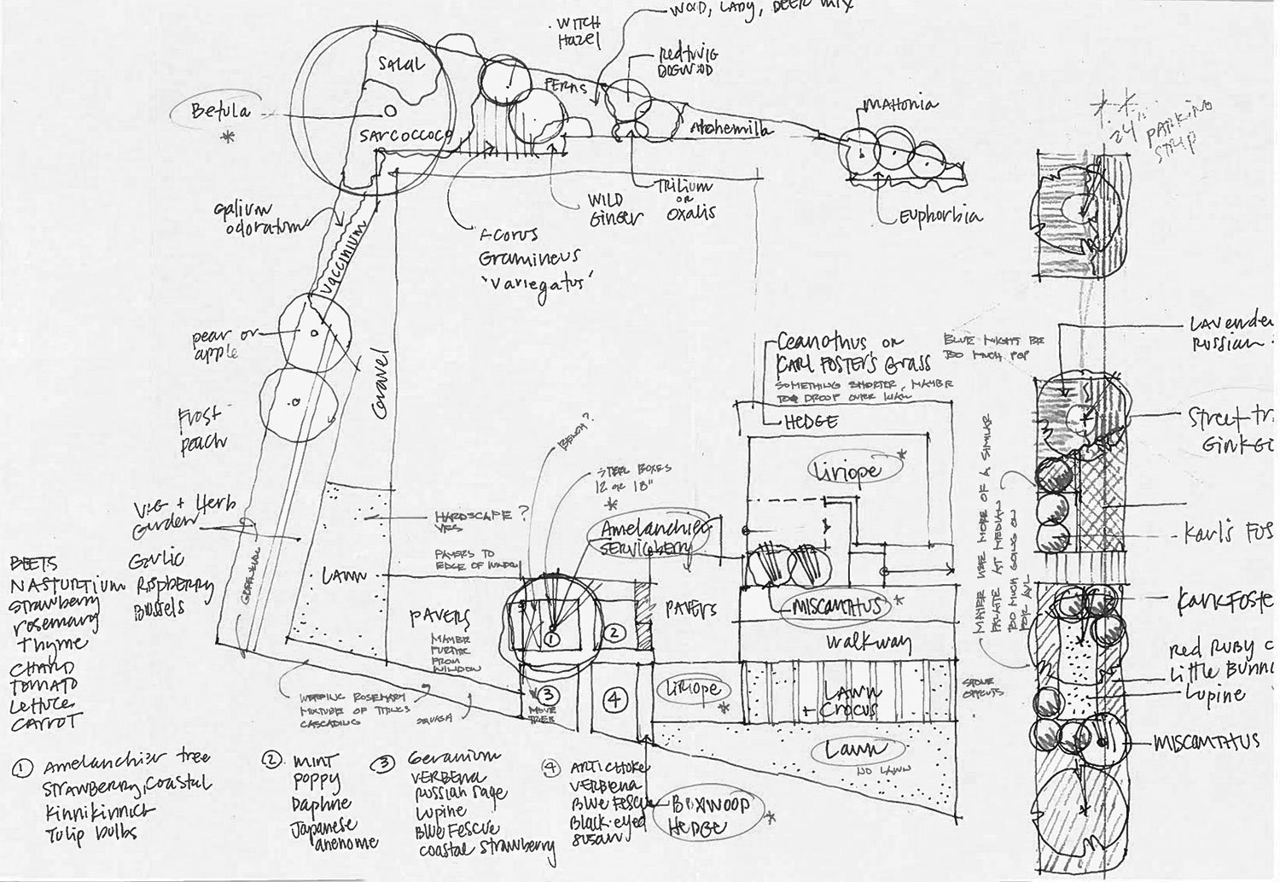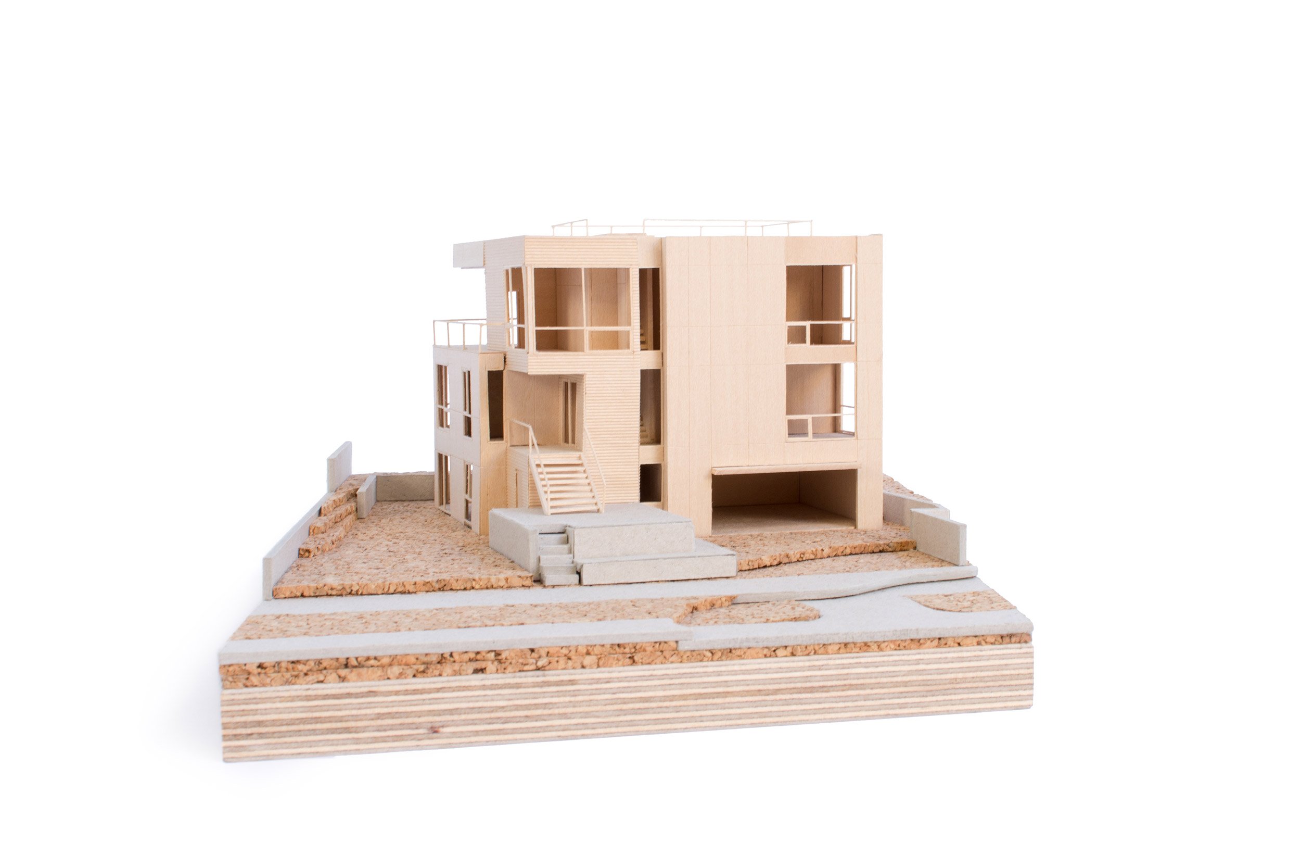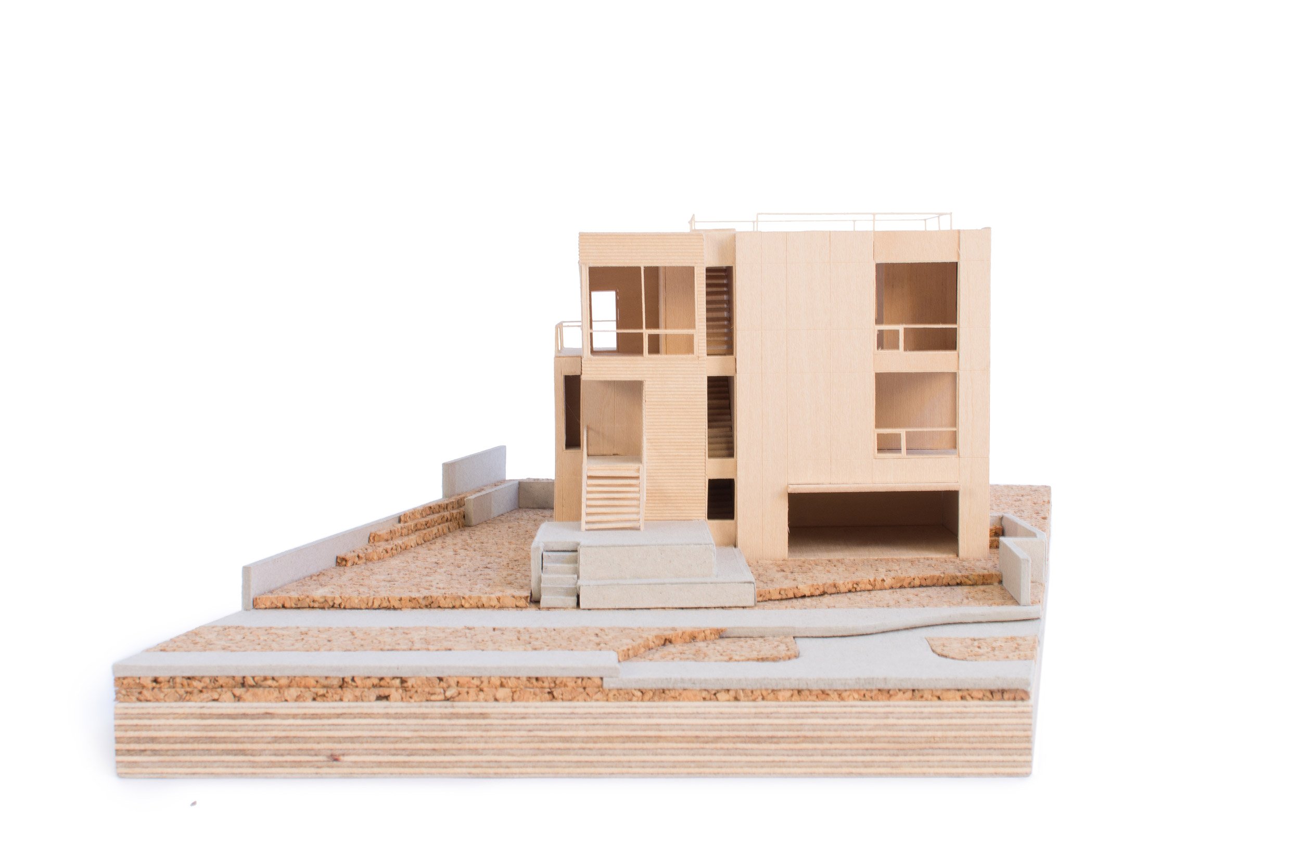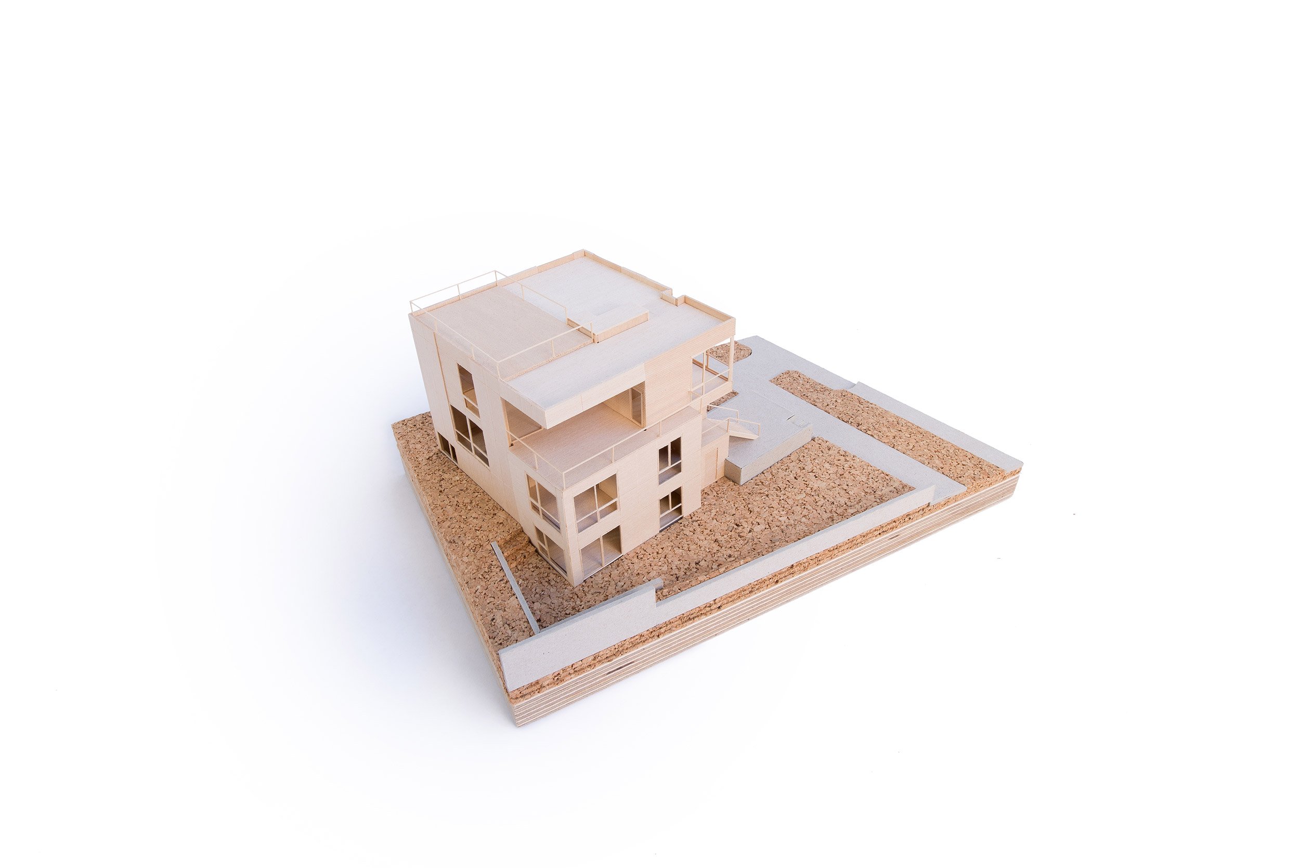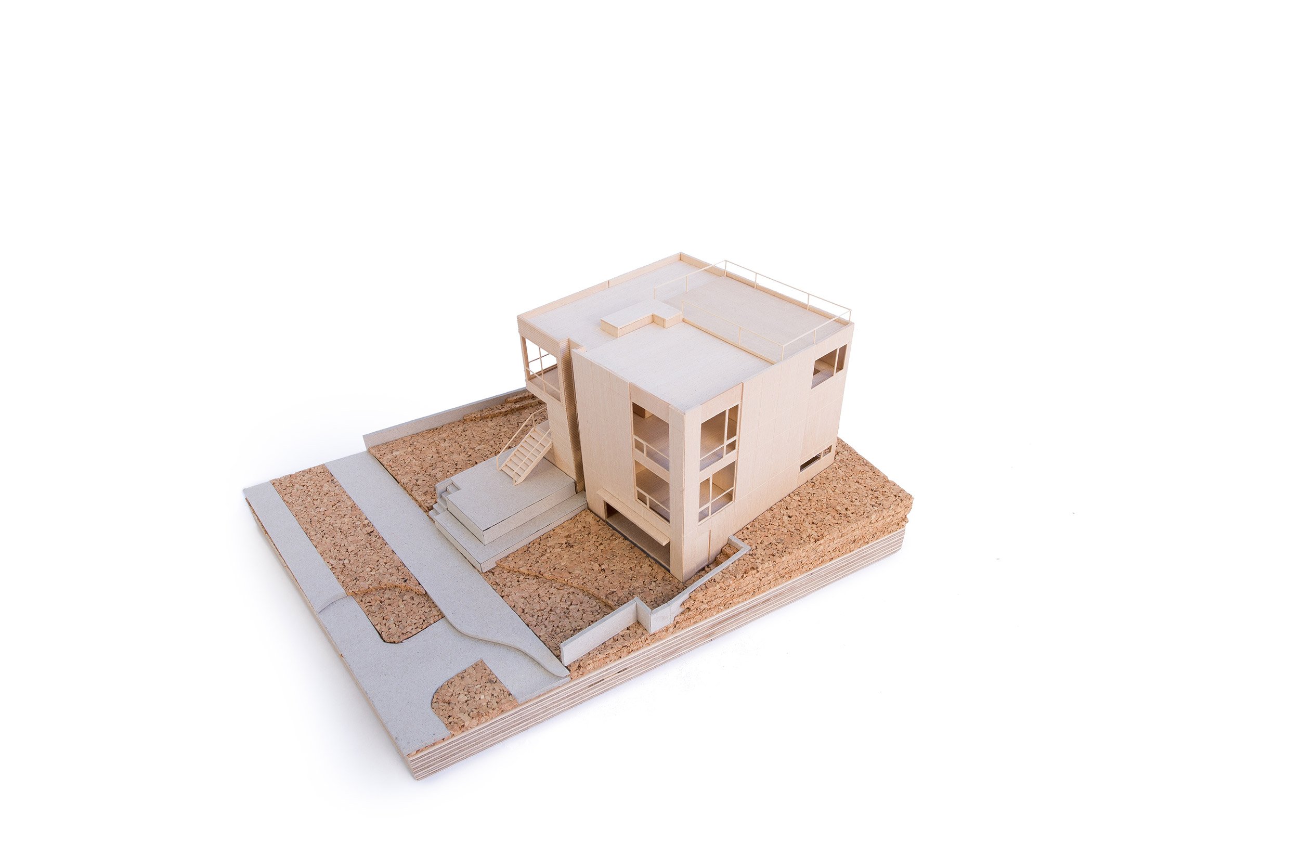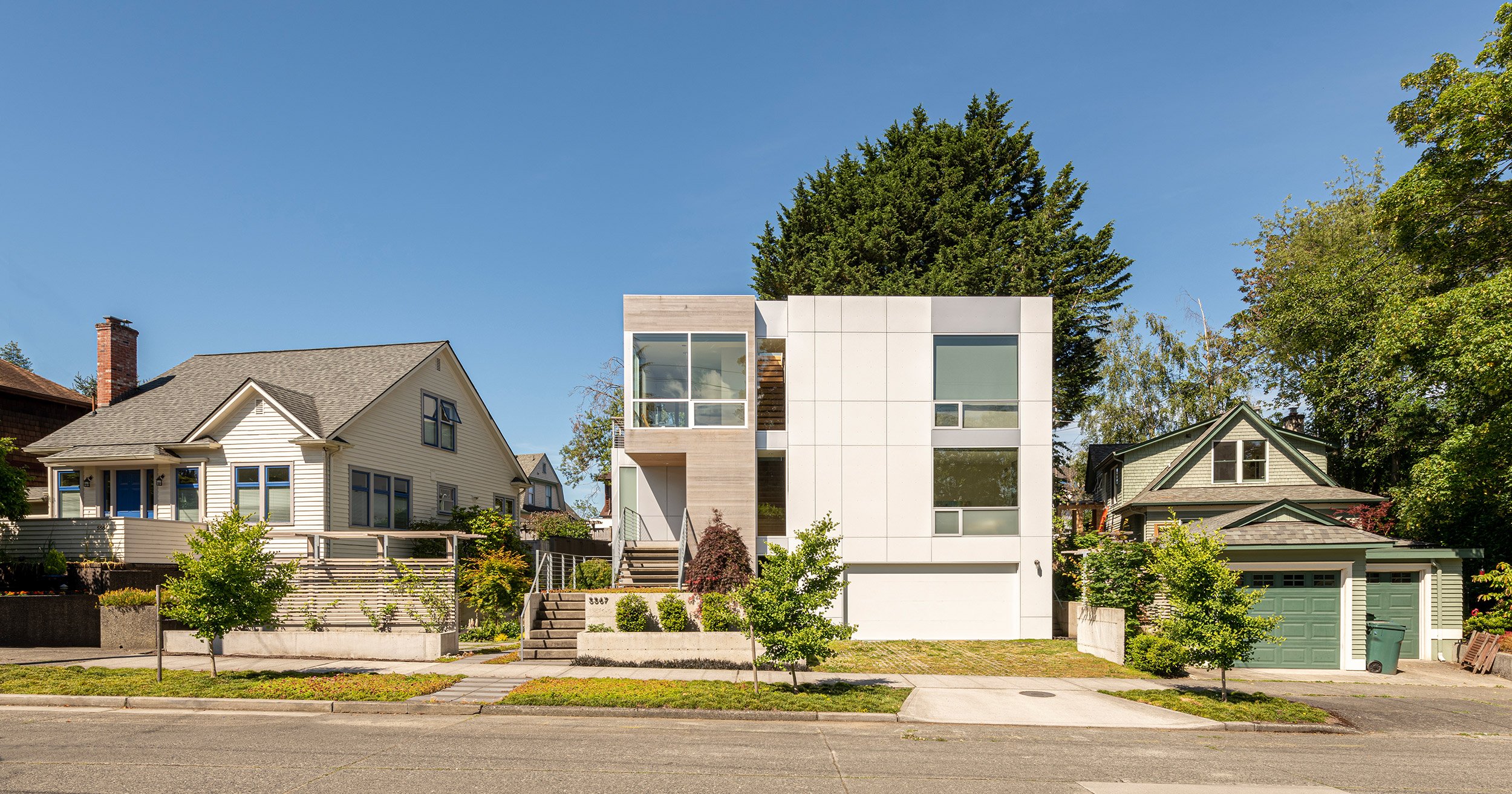
RESIDENTIAL
Case Study House 2016
Seattle, Washington
Reinforcing the density needs of a growing city, the Case Study House 2016 features a one-bedroom independent accessory dwelling unit on the ground floor, along with a dedicated terrace. The 4,000-square-foot structure employs a reverse floor plan, placing the primary residence’s common areas on the top floor to maximize natural light and territorial views. Four bedrooms are located on the mid-level, organized around a central circulation core and laundry area. A rooftop terrace and thoughtfully designed courtyards offer outdoor living space on a tidy Seattle parcel. Designed for urban living, the residence is located in Seattle’s Tangletown neighborhood, just south of Green Lake Park.
All photos by BUILD LLC, Landscape sketch by Shademaker Studio

