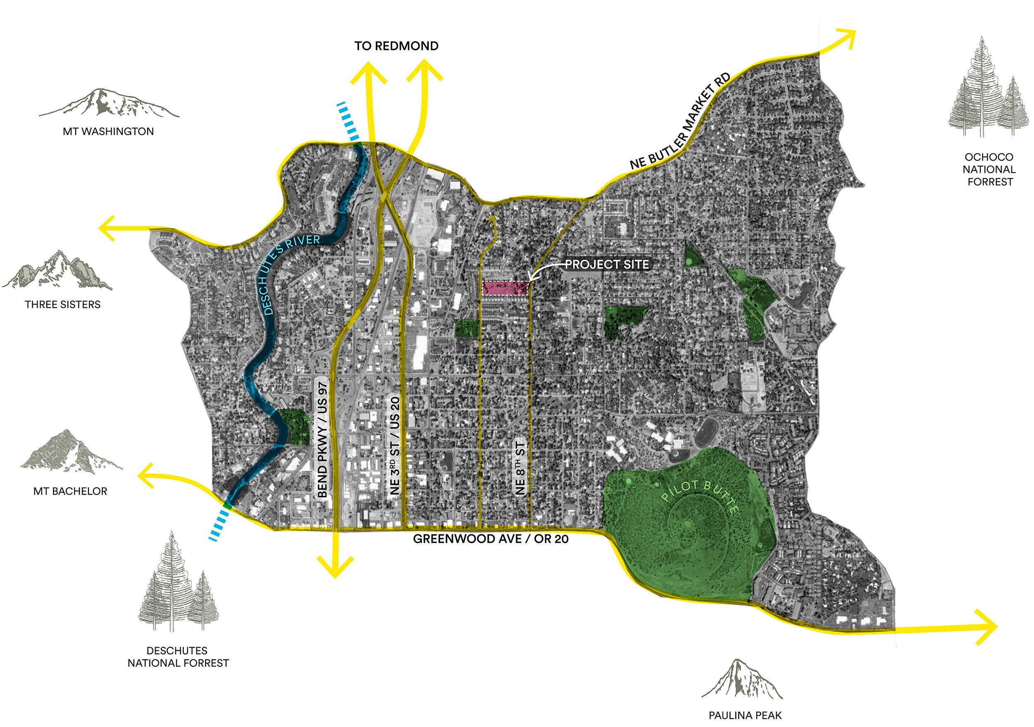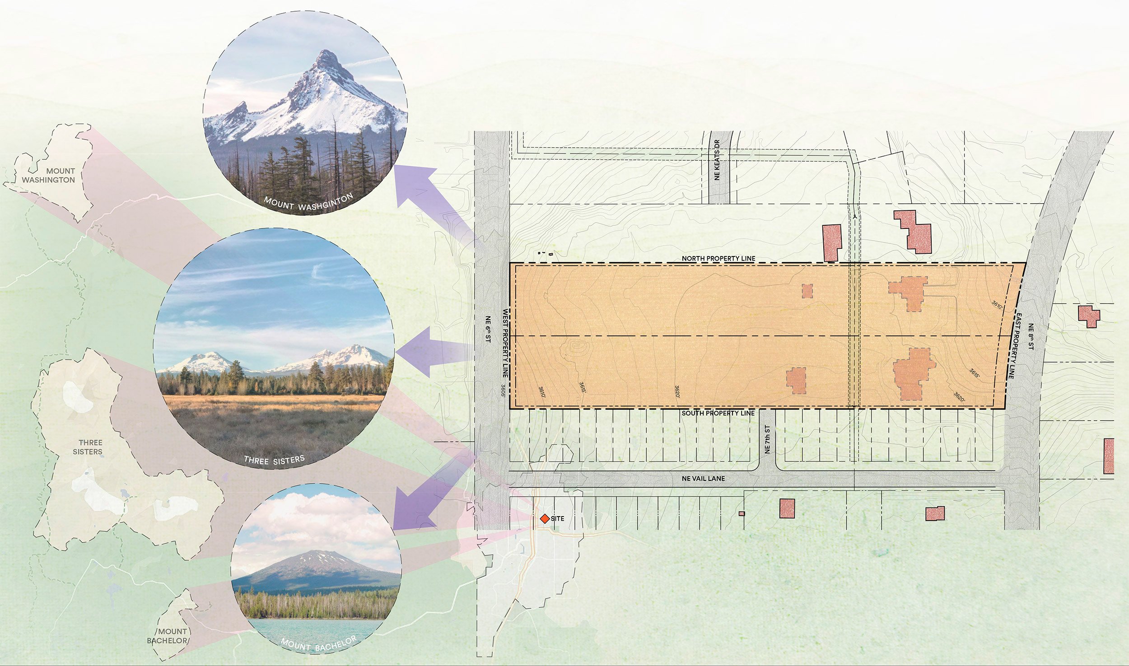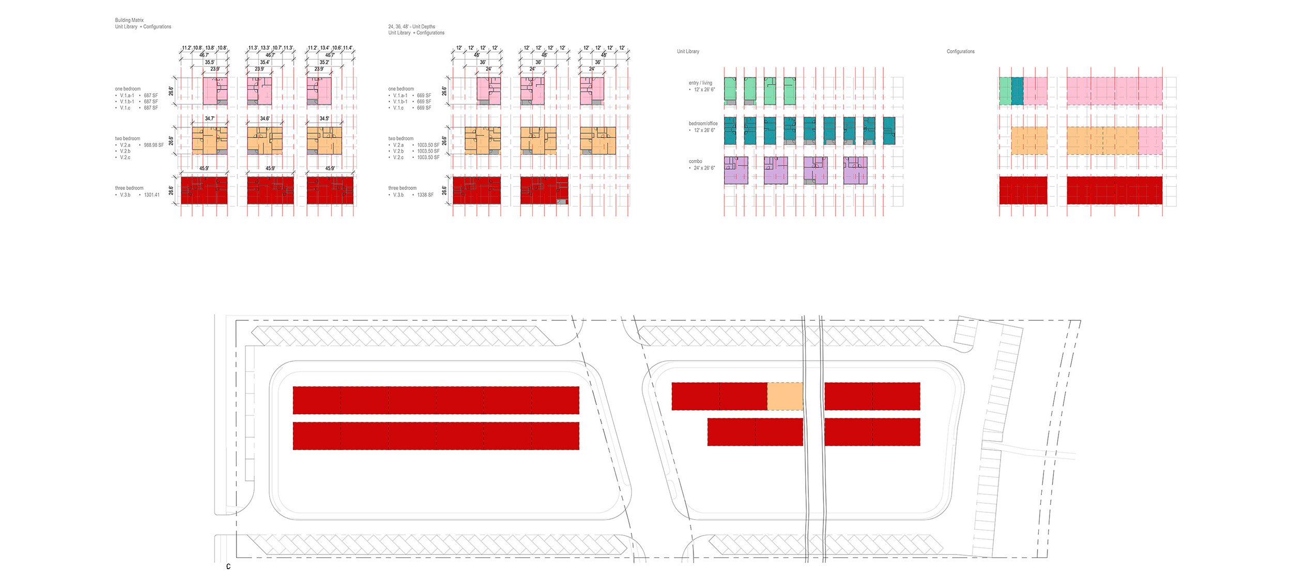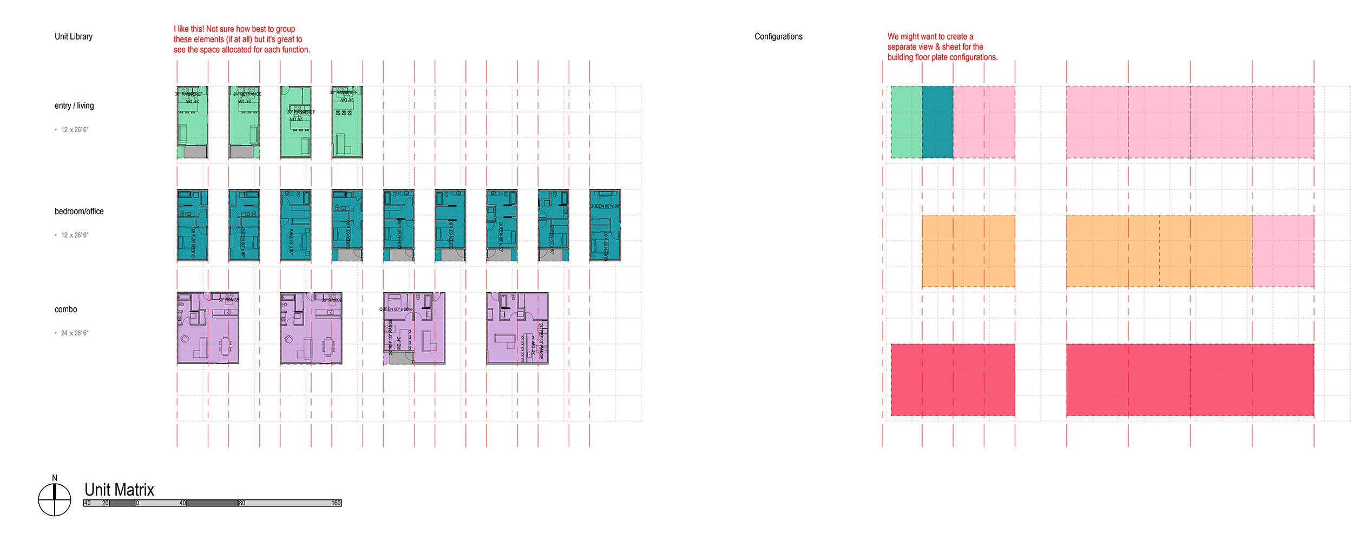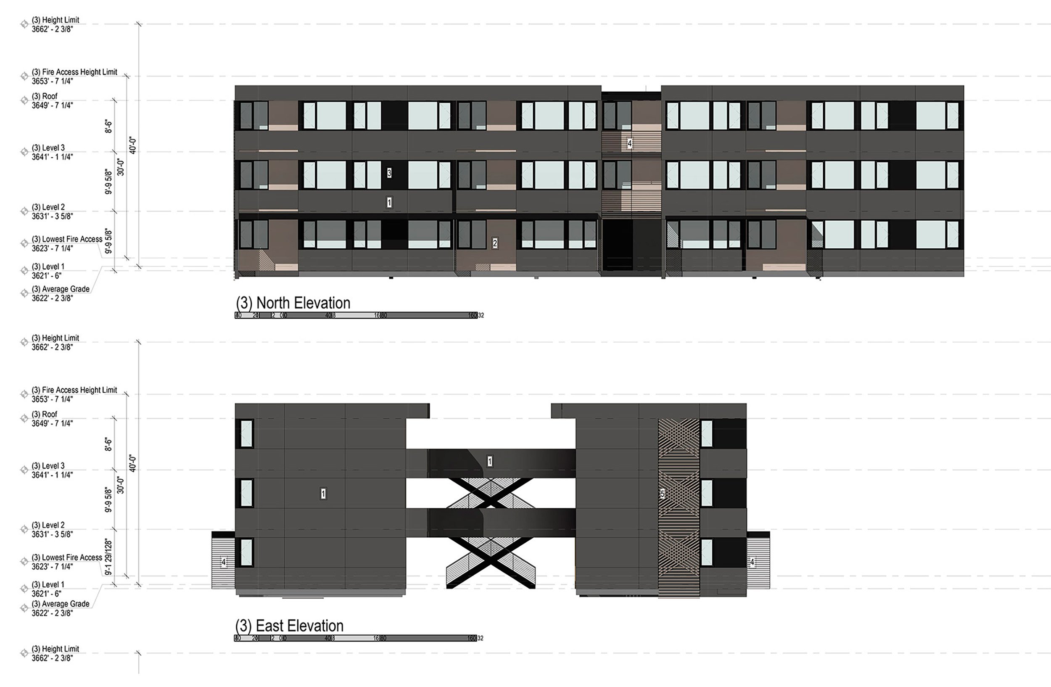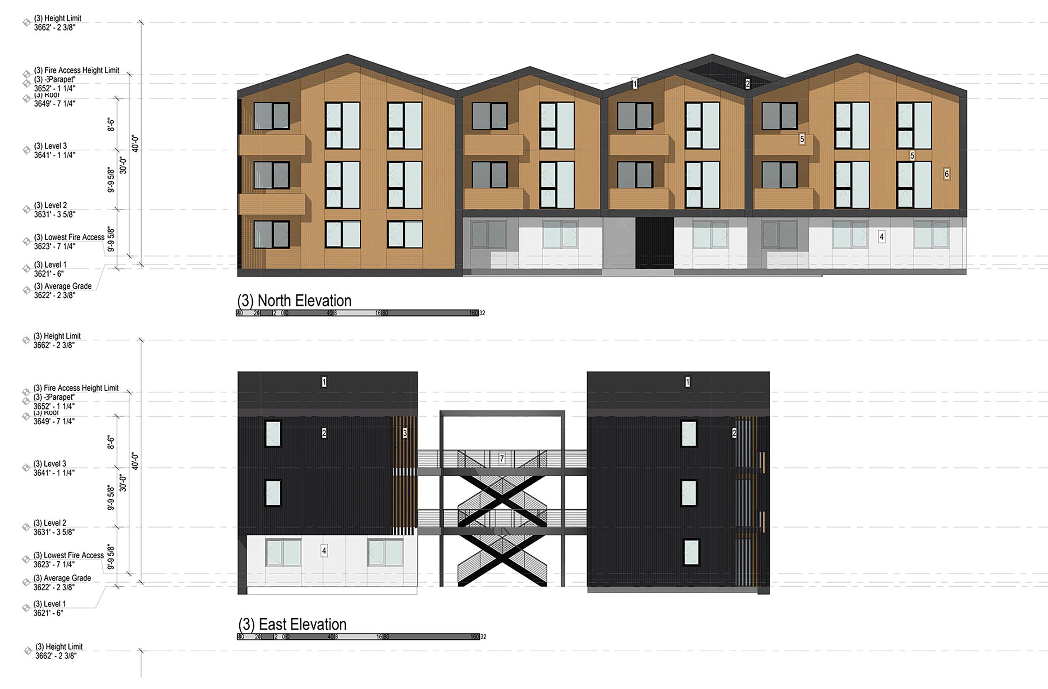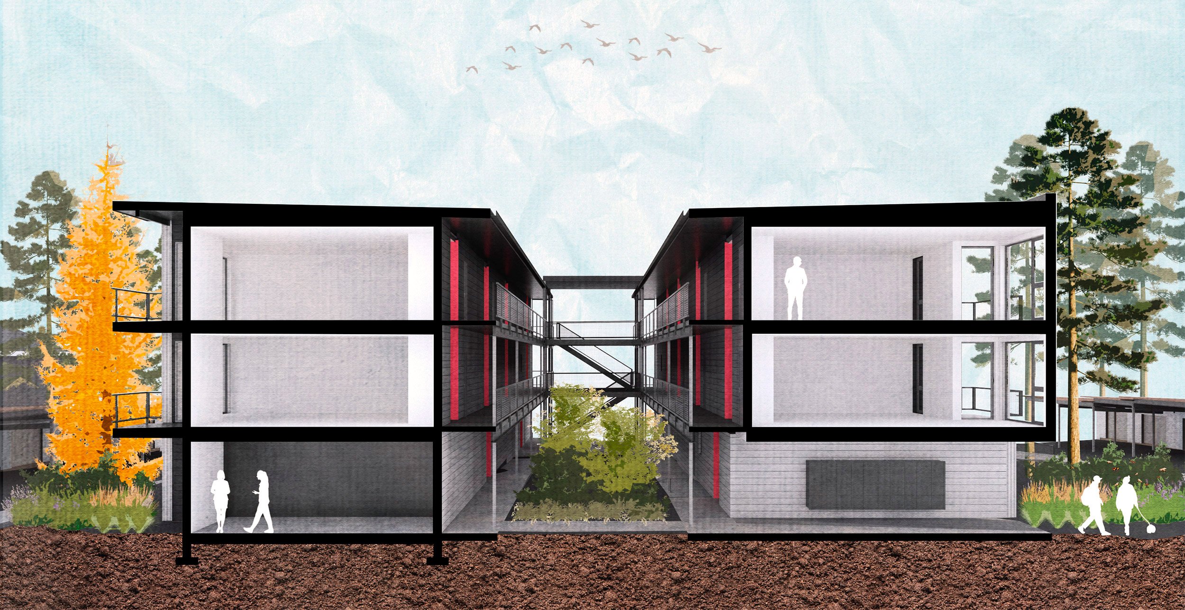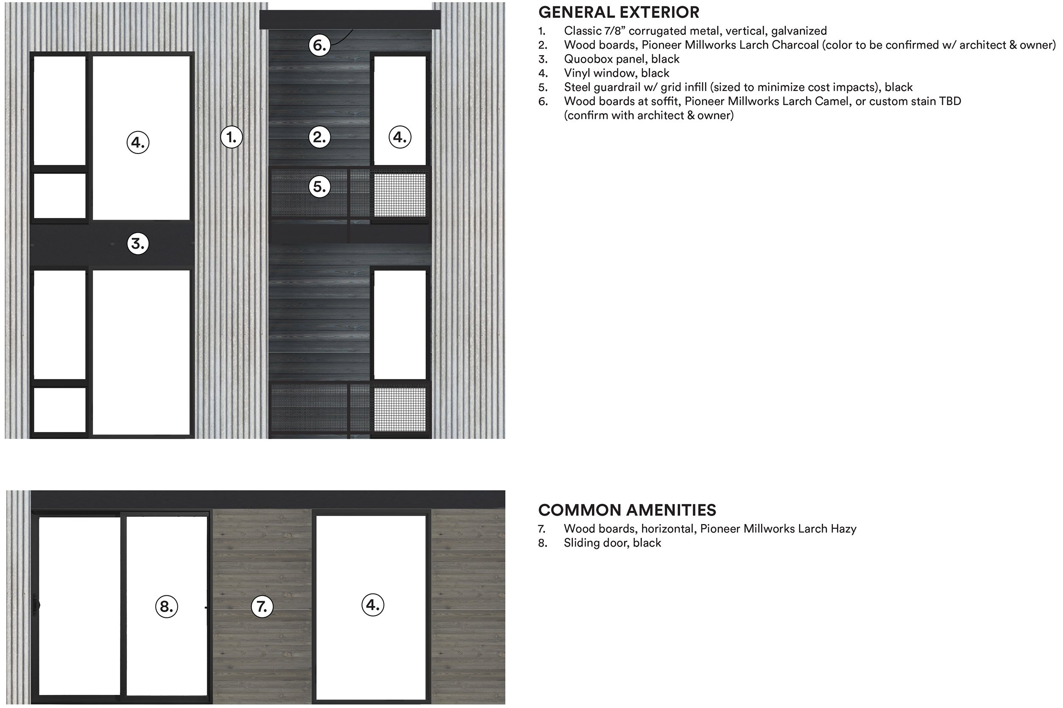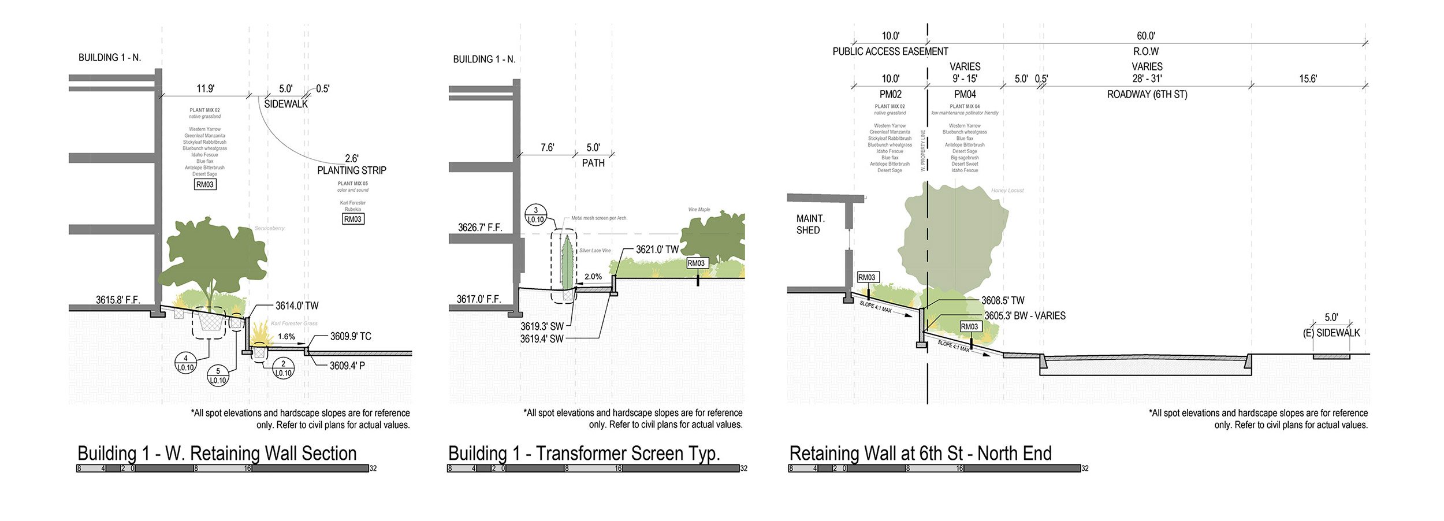PLANNING
The Orchard Master Plan
Bend, Oregon
Located in the Orchard District in Bend, Oregon, this multi-family project consists of five courtyard buildings with a mix of one, two, and three bedroom apartments. This pilot project uses a tenant profit-sharing model that will provide down payment assistance for a future home off-site. In support of this mission, every aspect of the design, from the site plan to the building materials, is designed to encourage long tenancy and low maintenance. High performance design features in the building envelope and mechanical systems reduce energy consumption, and minimize monthly utility bills. The site design strategically staggers the buildings within a thoughtfully programmed open space to provide massing relief, create a variety of outdoor spaces, enhance privacy between buildings, and capture views from private balconies. Common amenities include two in-home child care units, covered parking and individual storage units, a gym, co-working spaces with a shared kitchen facility, BBQs, covered outdoor spaces, fire pits, and a public multi-use path that connects NE 6th St to NE 8th St. Shared exterior circulation at each building affords tenants a sense of privacy at their unit entries, and introduces a more intimate, shared landscape space at the ground level. Unit designs incorporate features that are reminiscent of homeownership, such as private outdoor space, en-suite bathrooms, walk-in closets, laundry rooms, and high quality air filtration systems.The project is currently in construction.
All images by BUILD LLC
10x
increase in density
92
residential units
“When considering our complex and intangible objectives for creating a prototype community, BUILD helped to refine the concept, and translated it into a practical plan. Working with them has been a real value-add experience.”
–Stan Amy, Owner






