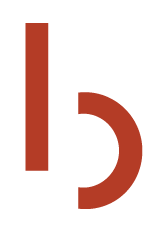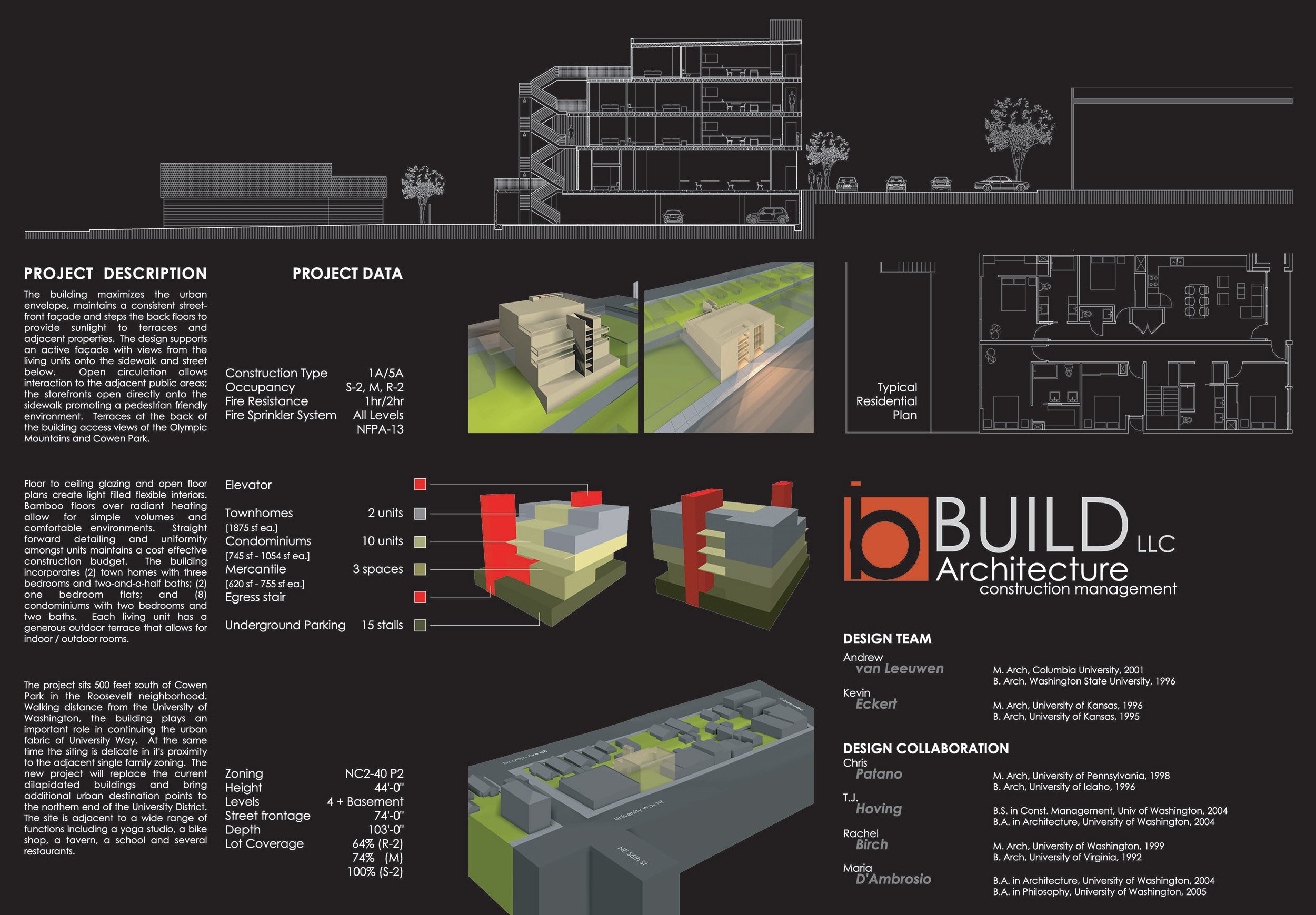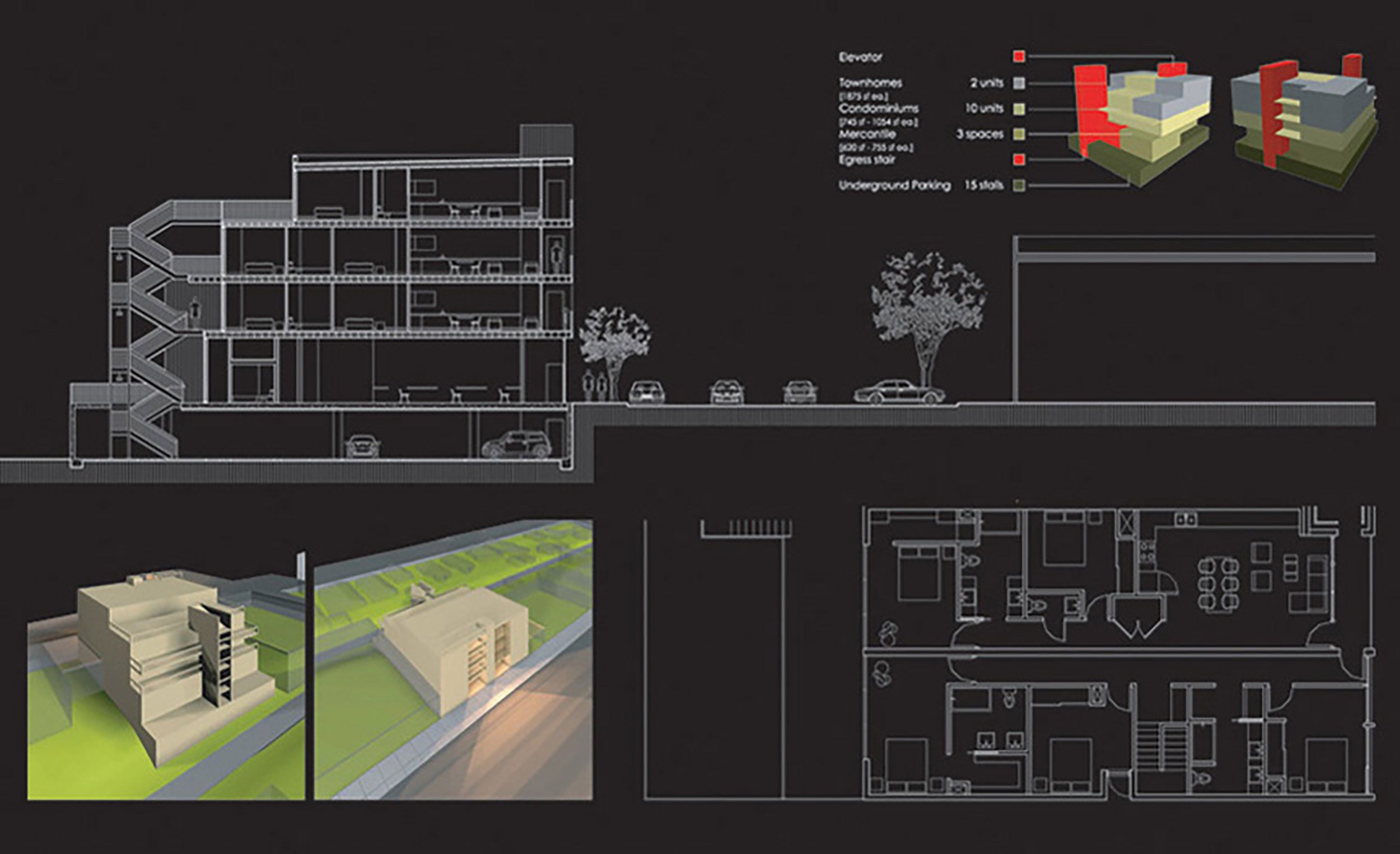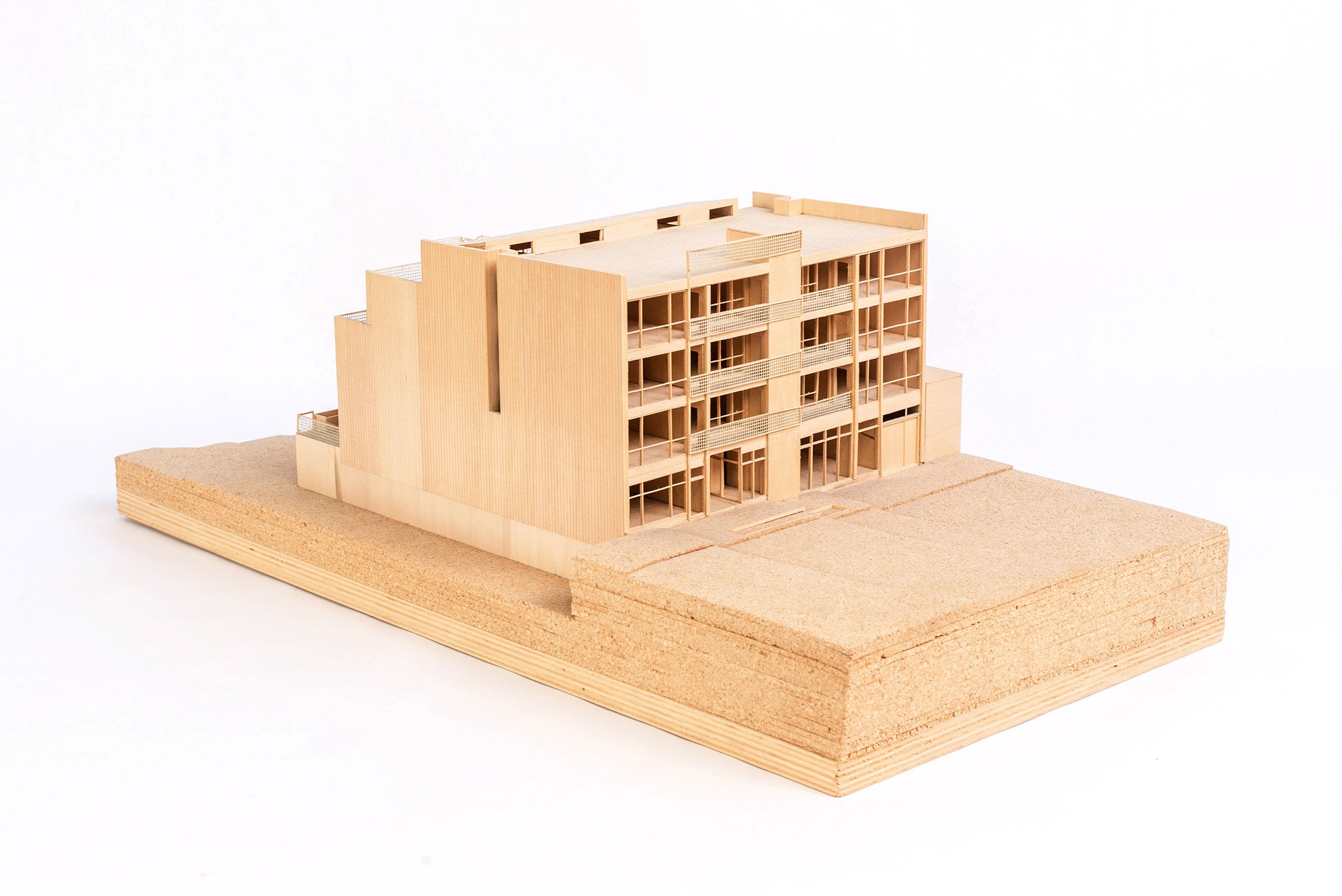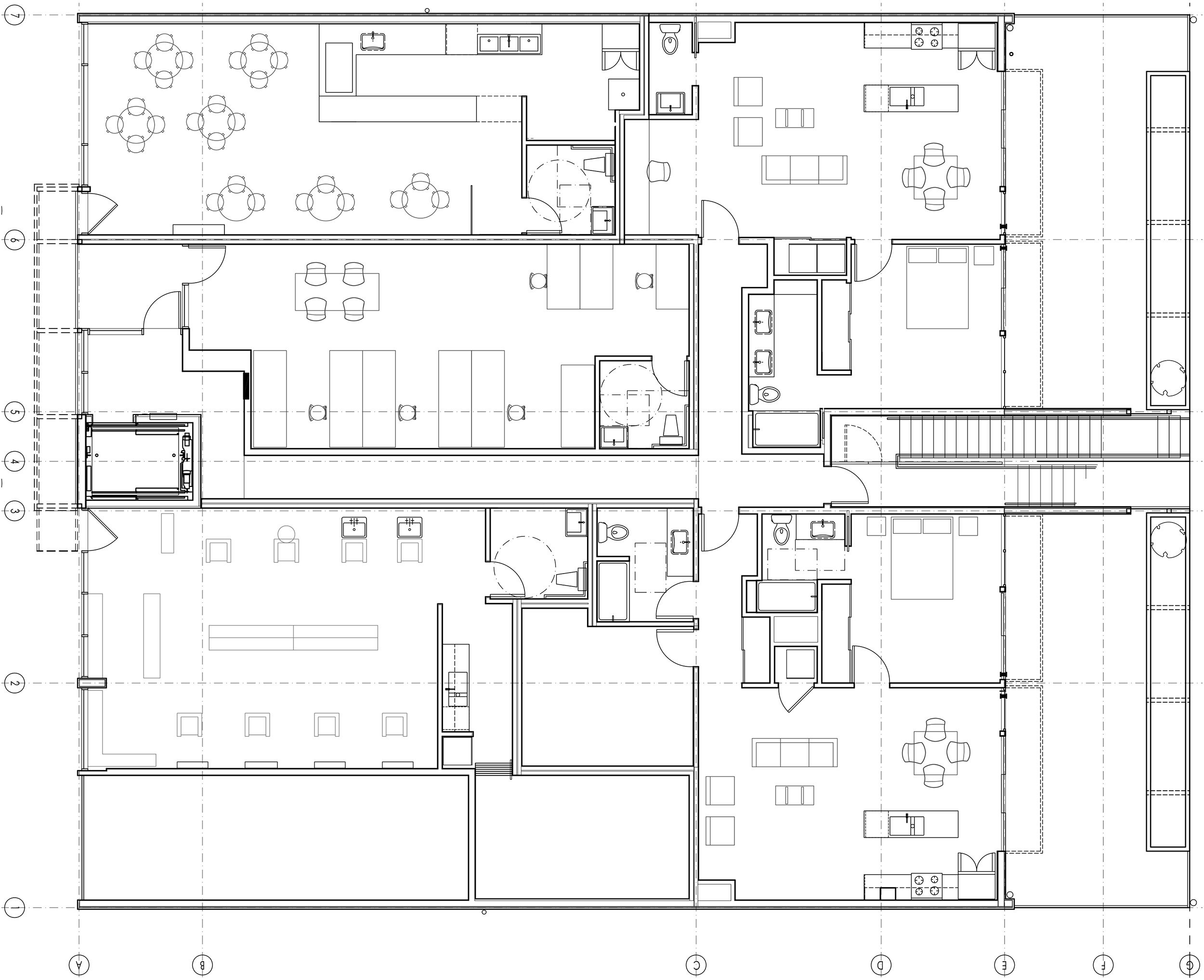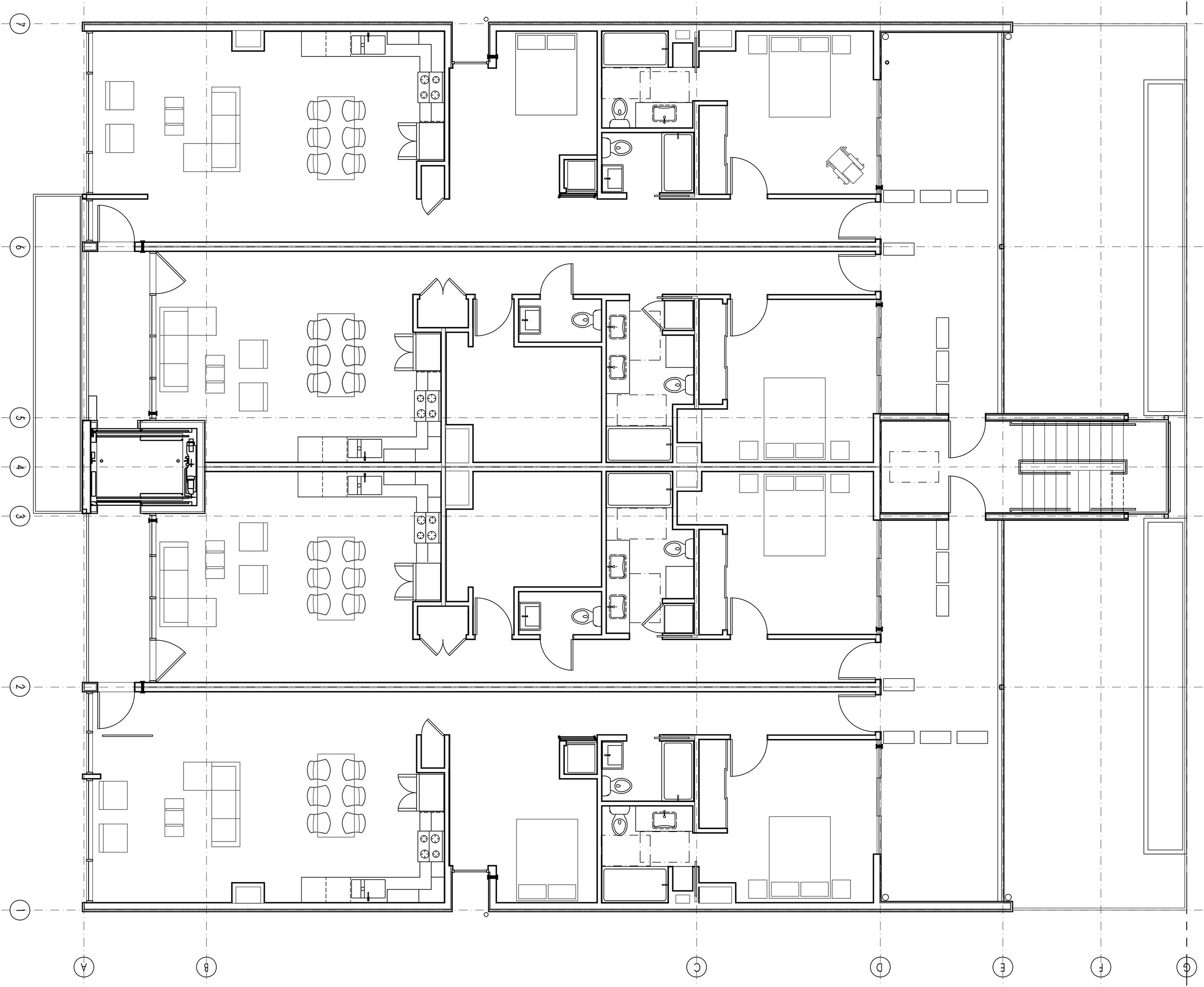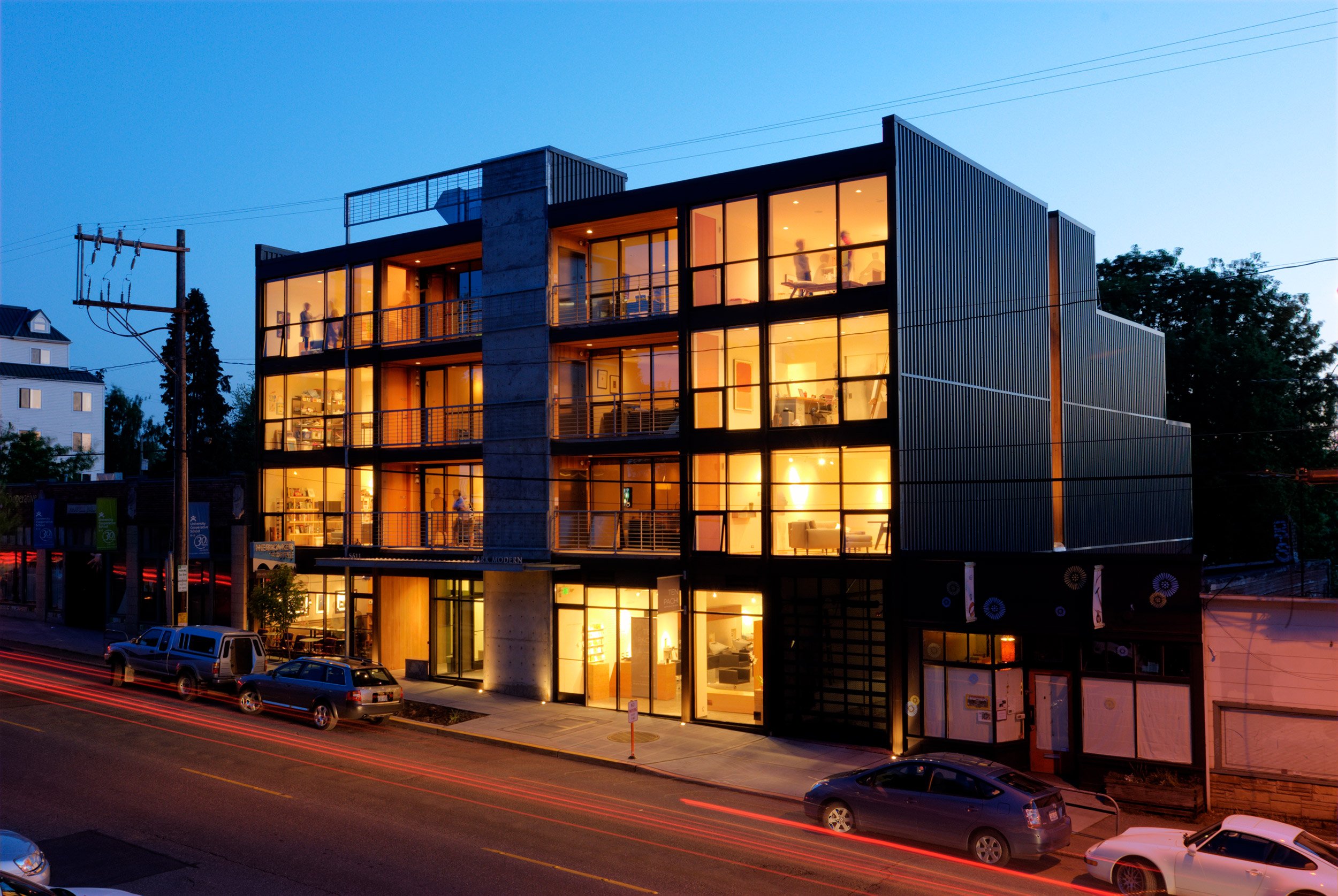
MIXED-USE • MULTI-FAMILY
Park Modern
The Park Modern Building is located just north of the University of Washington. This four-storey, mixed-use, new construction building with underground parking was built on a parcel slightly larger than a single-family home site (7,500-sf). It was conceived as an opportunity to create 12 homes and three commercial spaces that accommodate hundreds of users each day, and to provide affordable living and working spaces for an ever-growing community. The modern design is pragmatic, efficient, and optimizes natural daylight.
Sustainability is embedded in all aspects of the Park Modern; the building shell is constructed of highly durable steel and glass, with protected areas of warm cedar siding. Systems were selected for their low-energy consumption, including radiant flooring supplied by a central boiler, and a tractionless elevator. Large expanses of glass and east-west unit orientations provide ample natural light and ventilation, and efficient fixtures and appliances were selected to last far beyond the industry standard.
Photography by BUILD LLC, Chase Jarvis, Art Grice; aerial images by Savatgy
10x
increase in density
12
residential units
“As my partner in developing a mid-sized, mixed-use project, BUILD did all of the planning, design, and construction management. Simultaneously, they executed two retail build-outs, working seamlessly with my tenants’ designers. The BUILD team was fantastic throughout.”
— Dot Hachey
