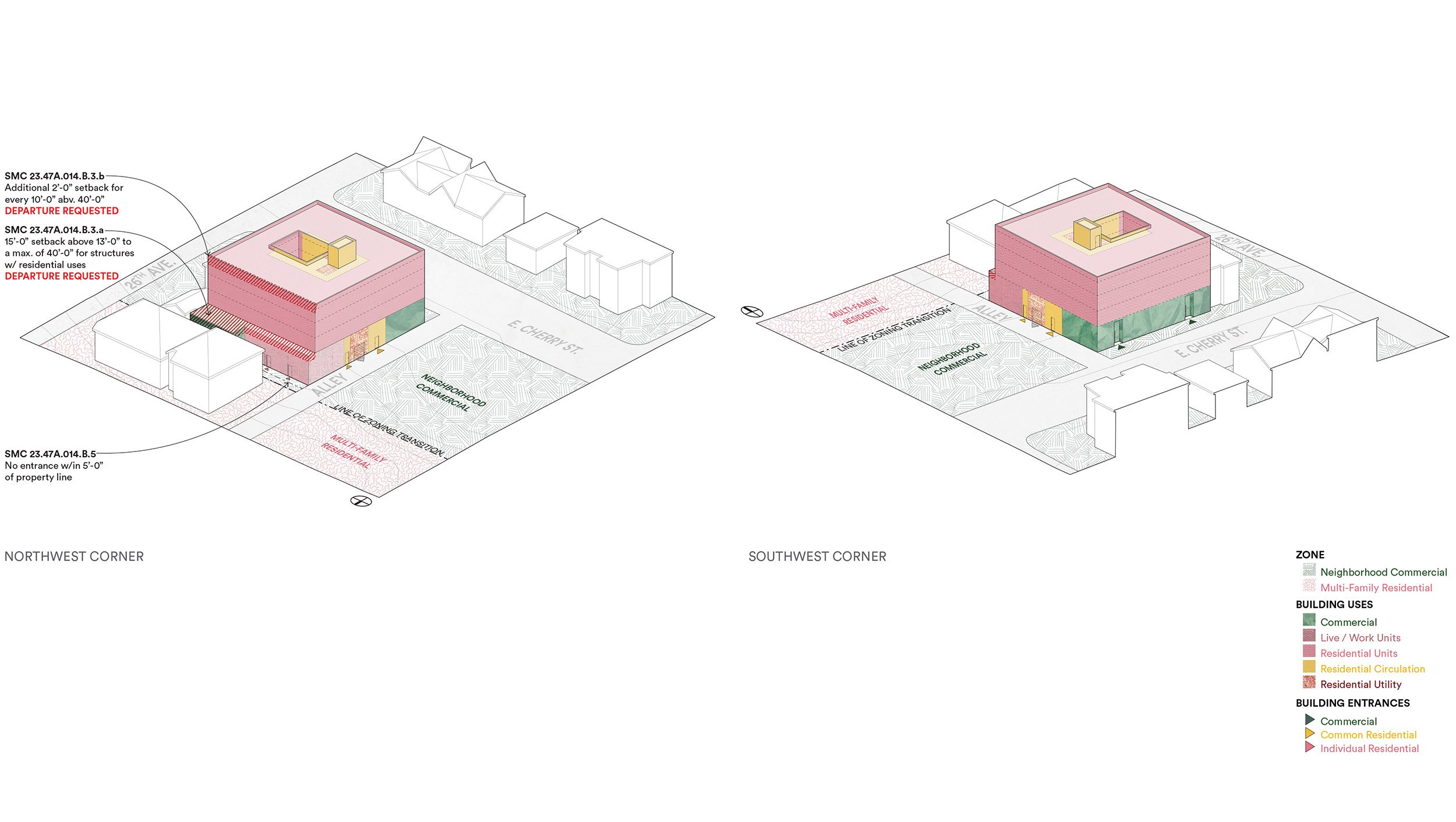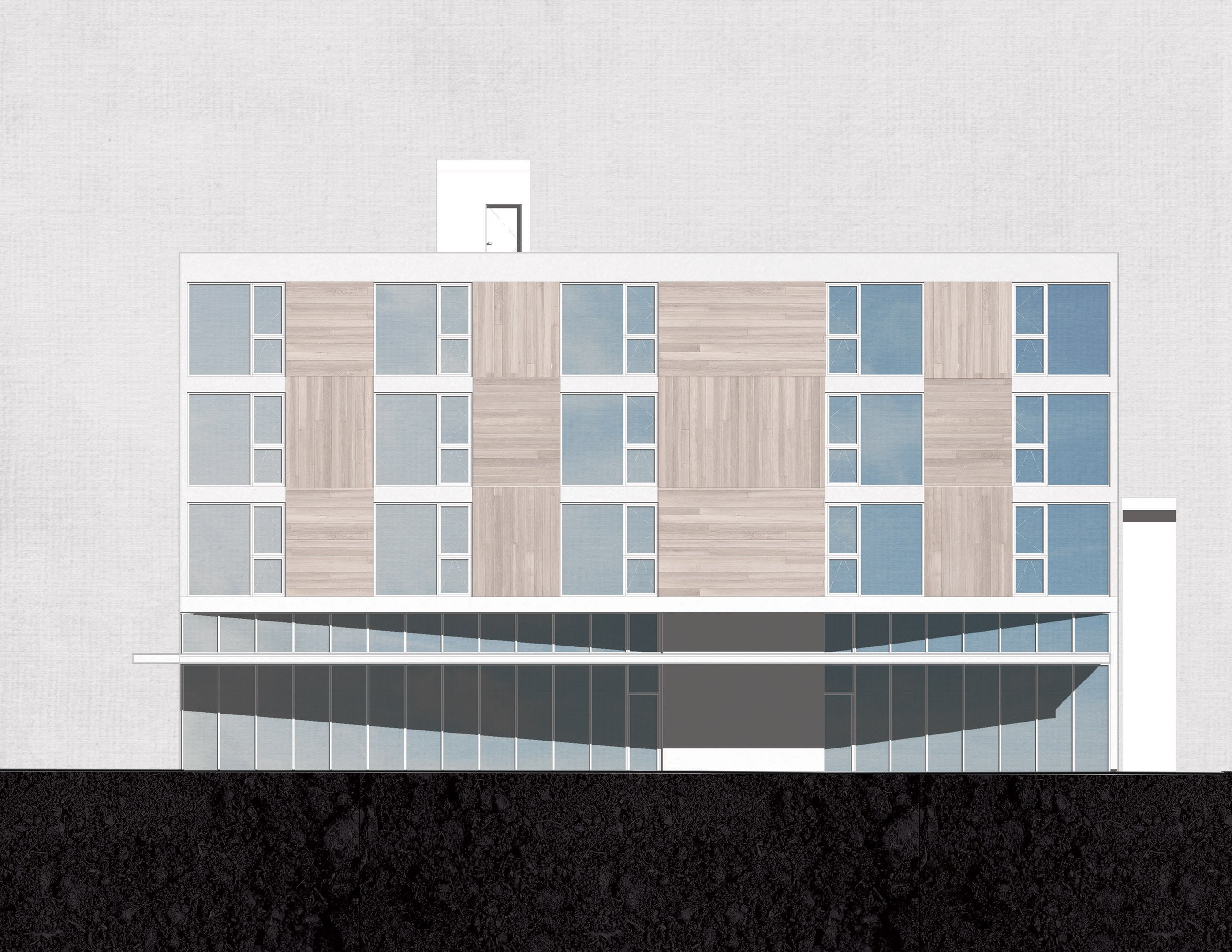
MIXED USE
Central Area Development
Seattle, Washington
The Central Area Development is located in Seattle’s Central Area neighborhood. This four-storey, mixed-use, new construction building will comprise 35 residential units, and retail and/or restaurant programs at the street level. A courtyard brings light into the interior of the square shaped structure, and provides a protected, semi-private sanctuary for residents.
All images by BUILD LLC






