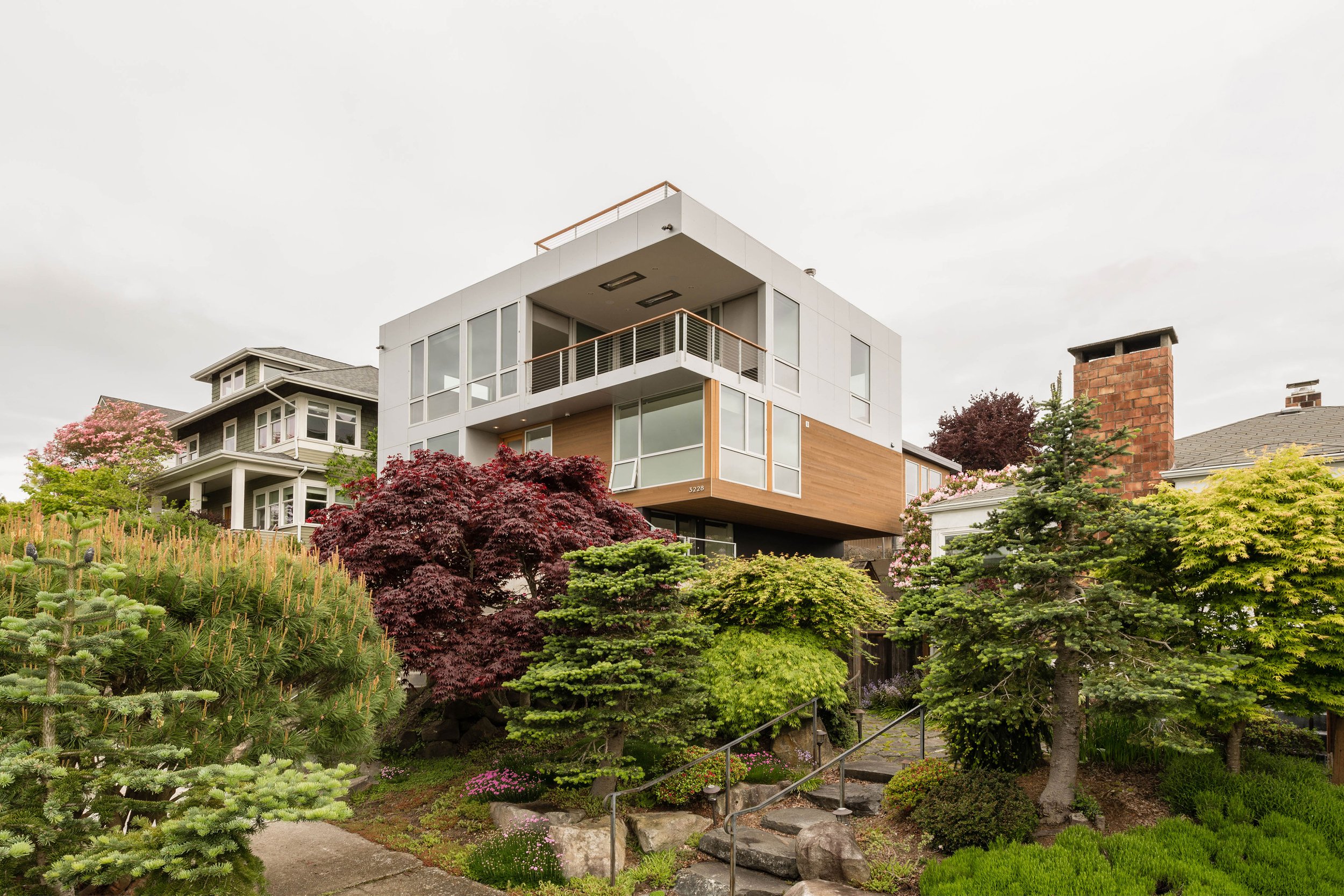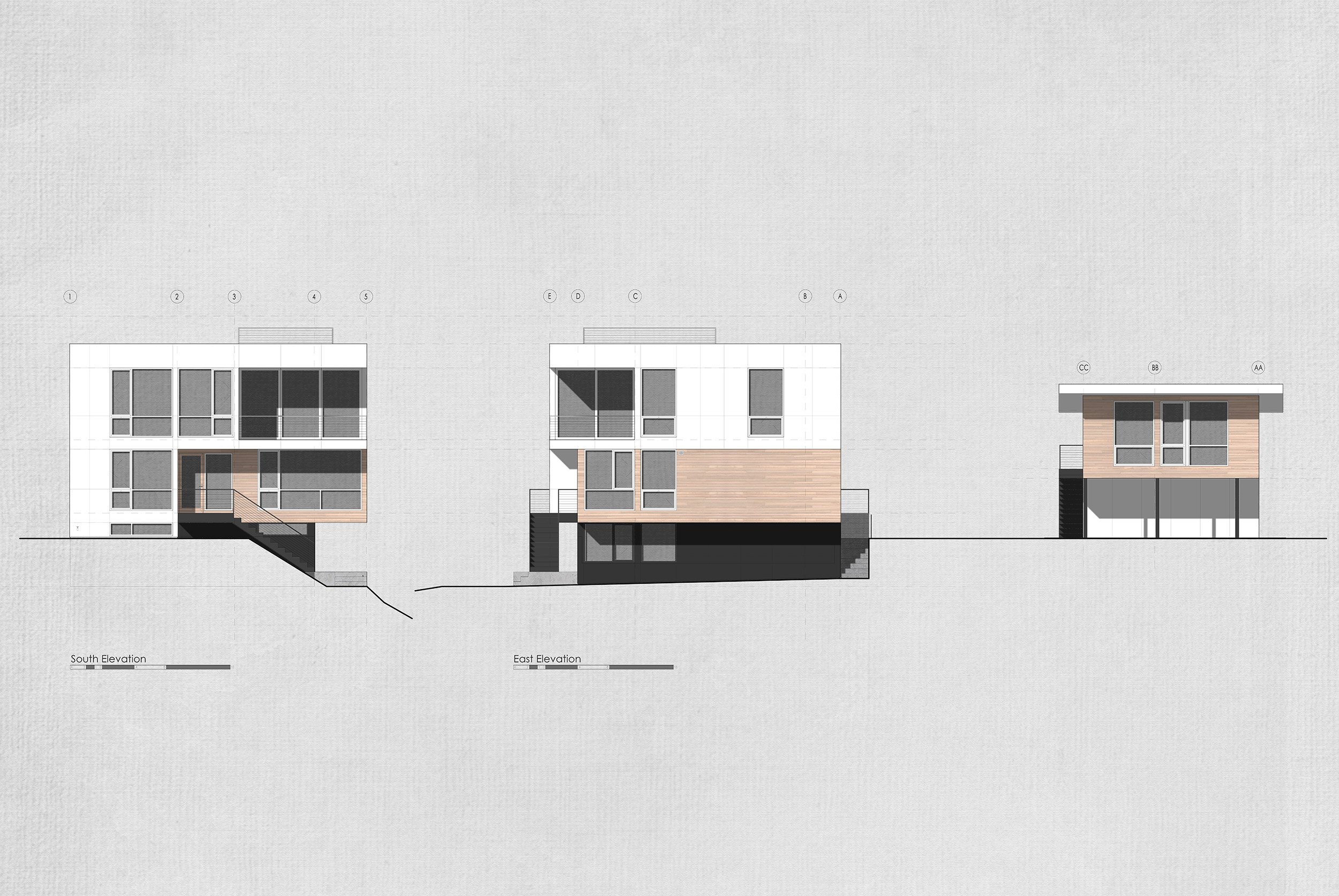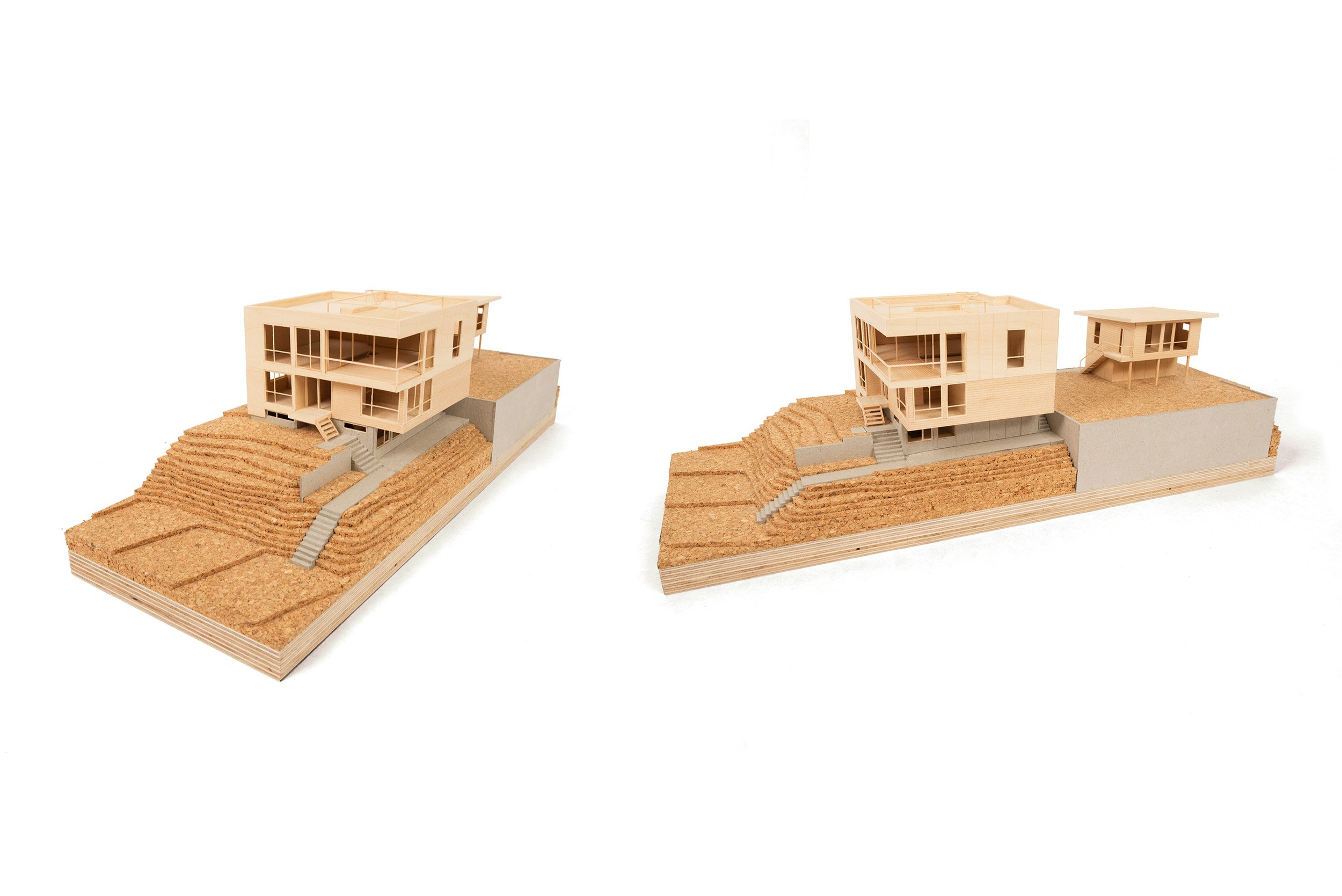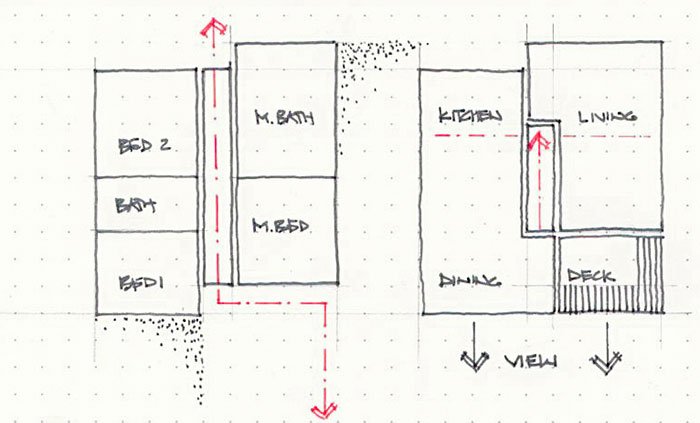
RESIDENTIAL
Case Study House 2017
Seattle, Washington
Continuing with our rich tradition of self-developing projects and experimenting with small, single-family lots with primary residences and accessory dwelling units, this three-storey residence for a small family employs a reverse floor plan where the common areas are located at the upper level to capture natural light and views of Ballard, the ship canal, and downtown Seattle. A steep slope condition, coupled with alley access, retains a tidy footprint while offering design opportunities for a day-lit basement and detached garage.
All images by BUILD LLC
“Whatever it is, the way you tell your story online can make all the difference.”
— Quote Source



