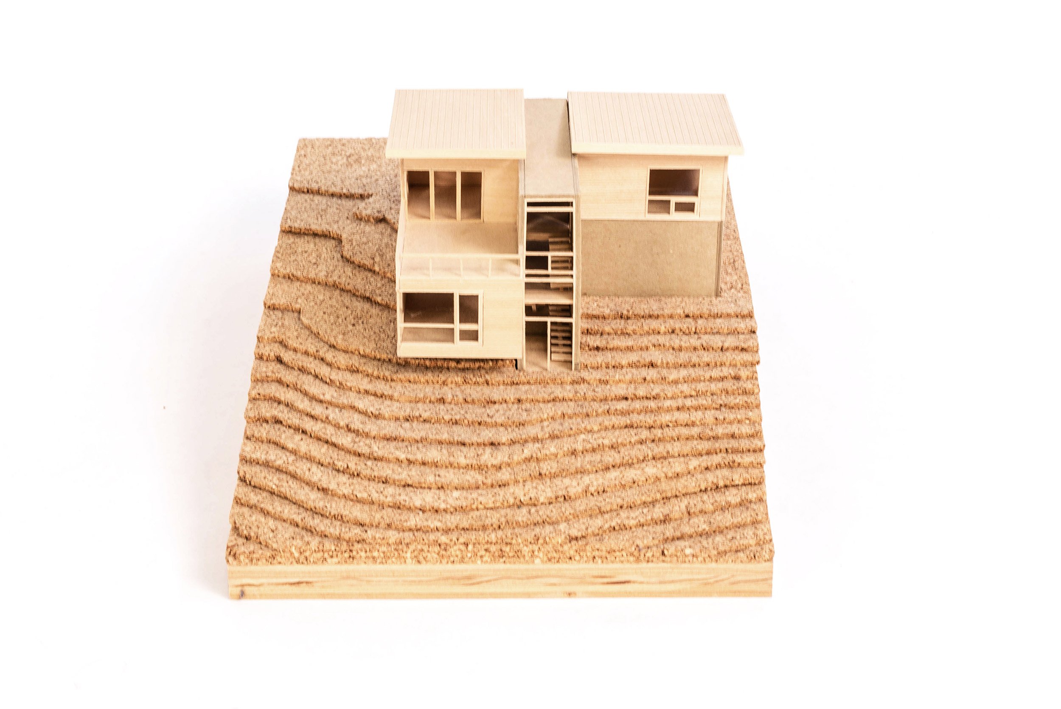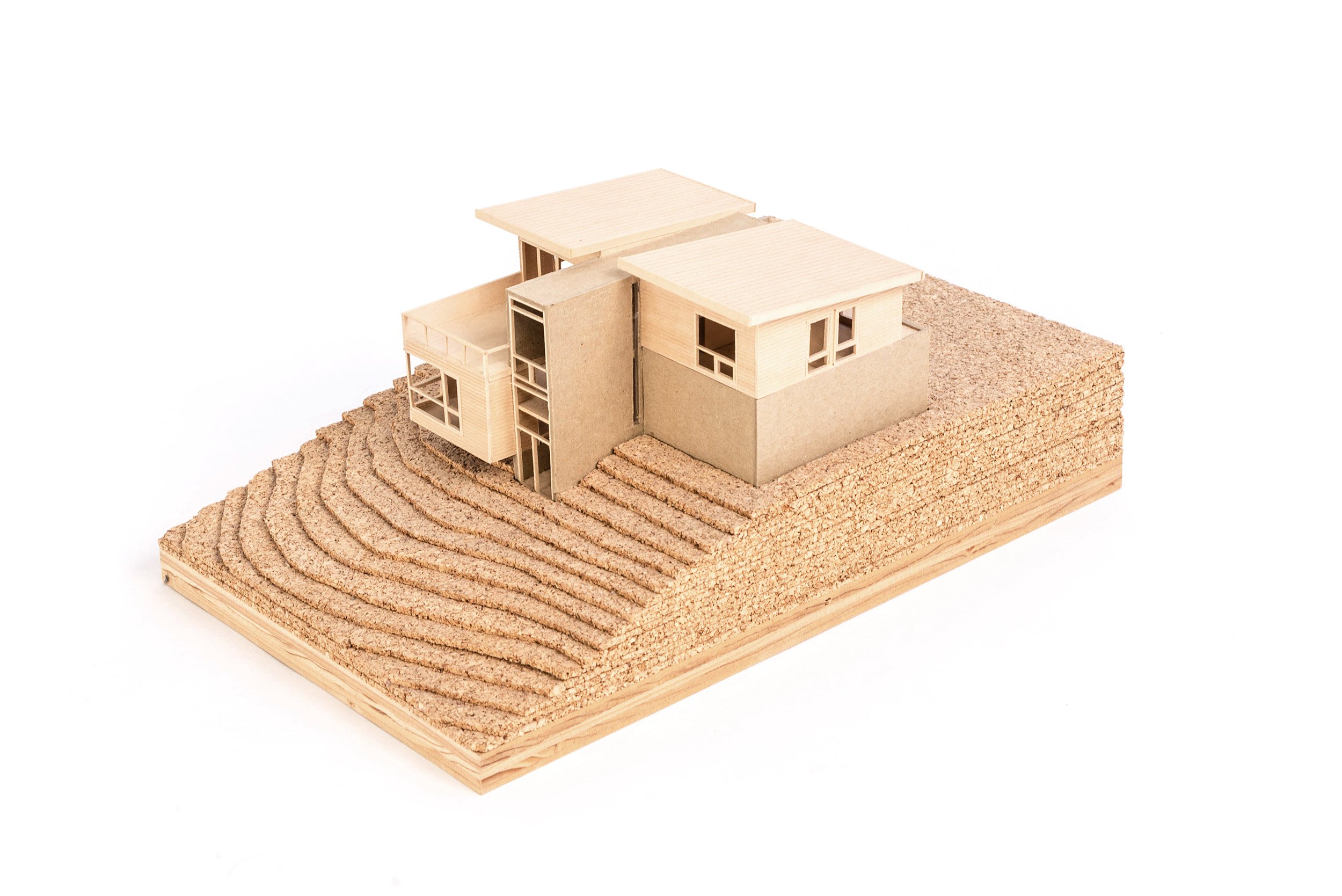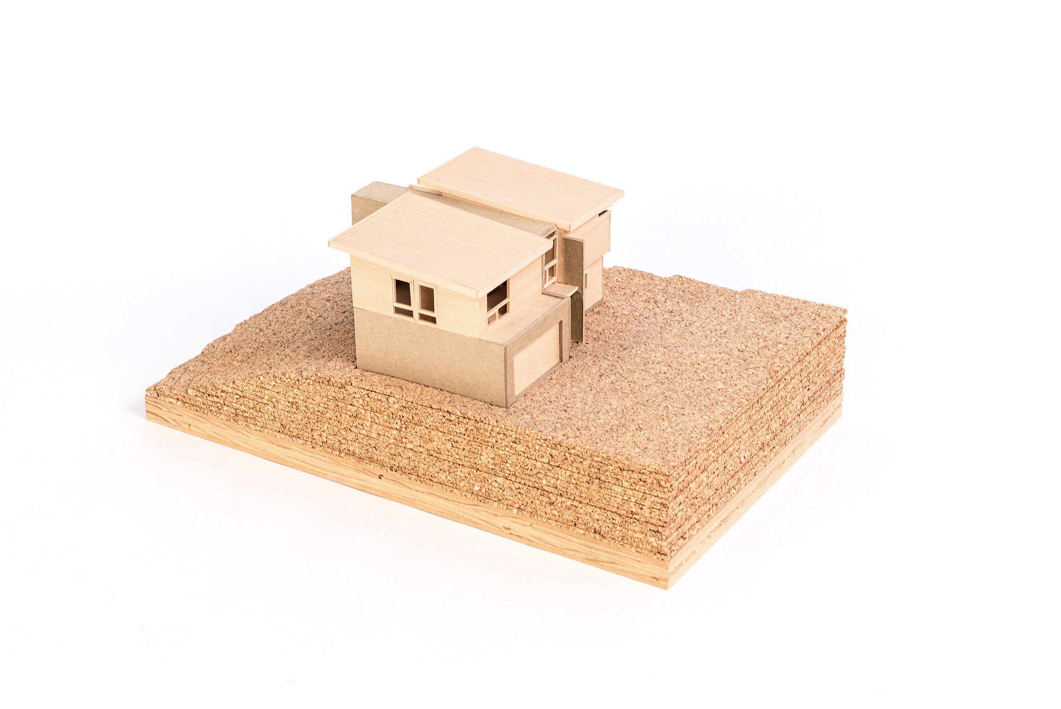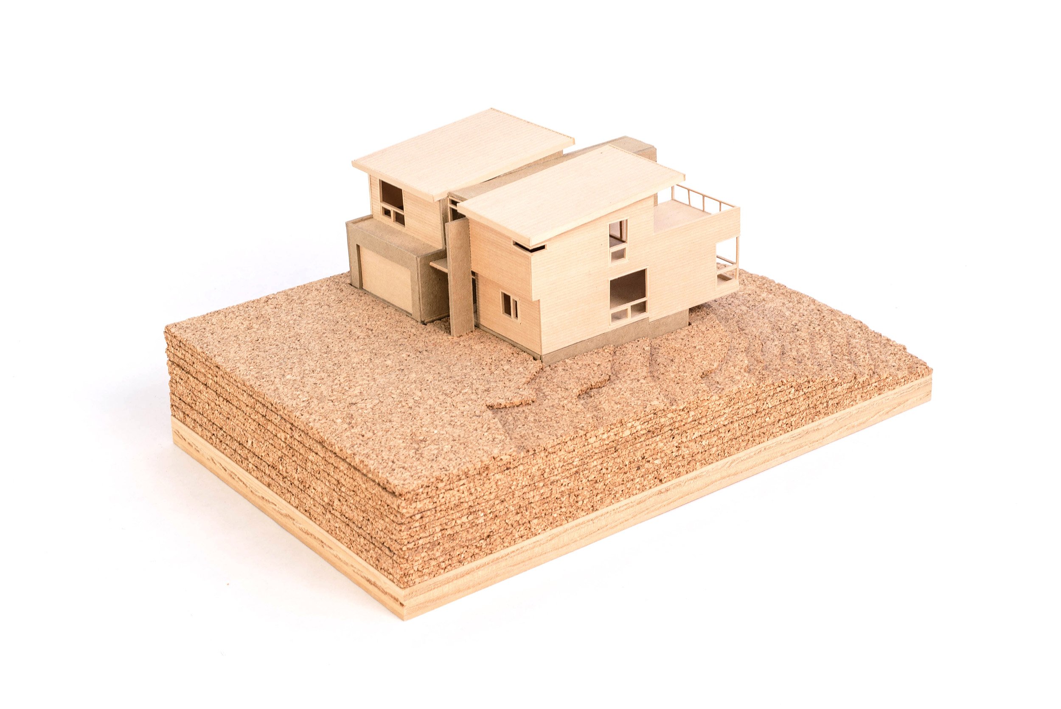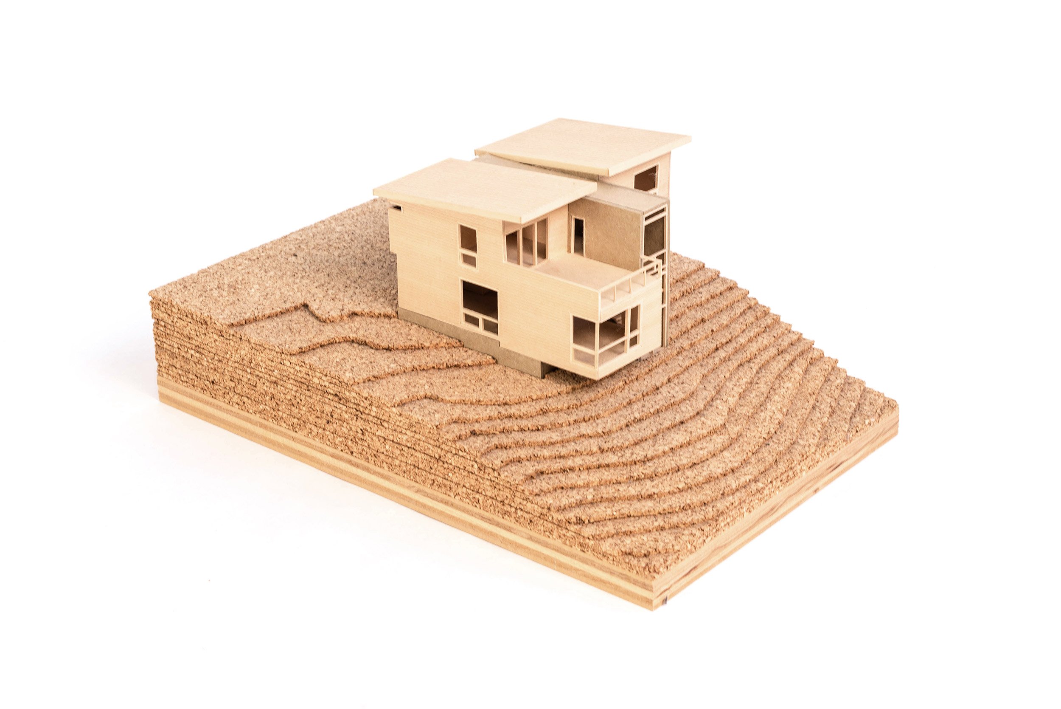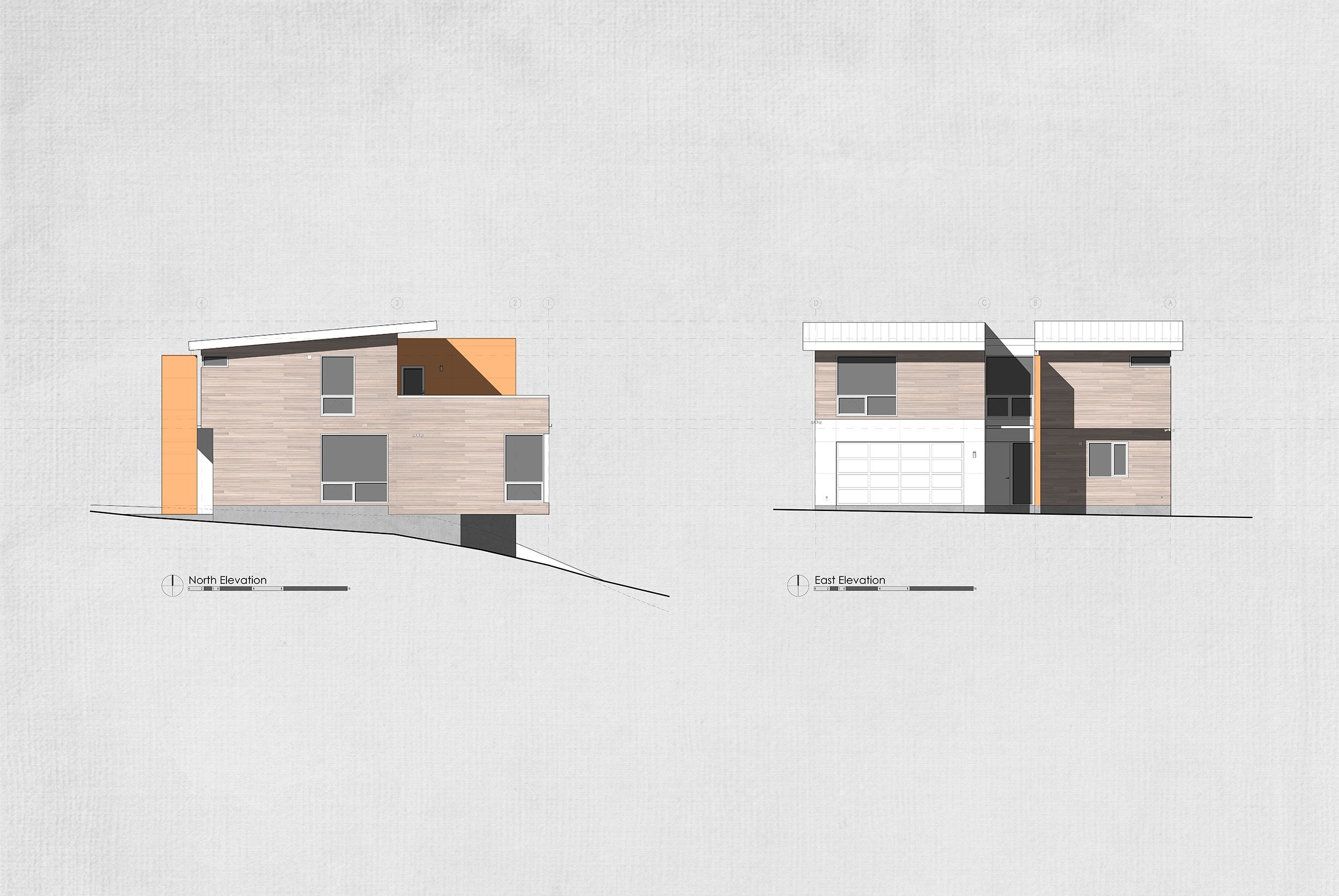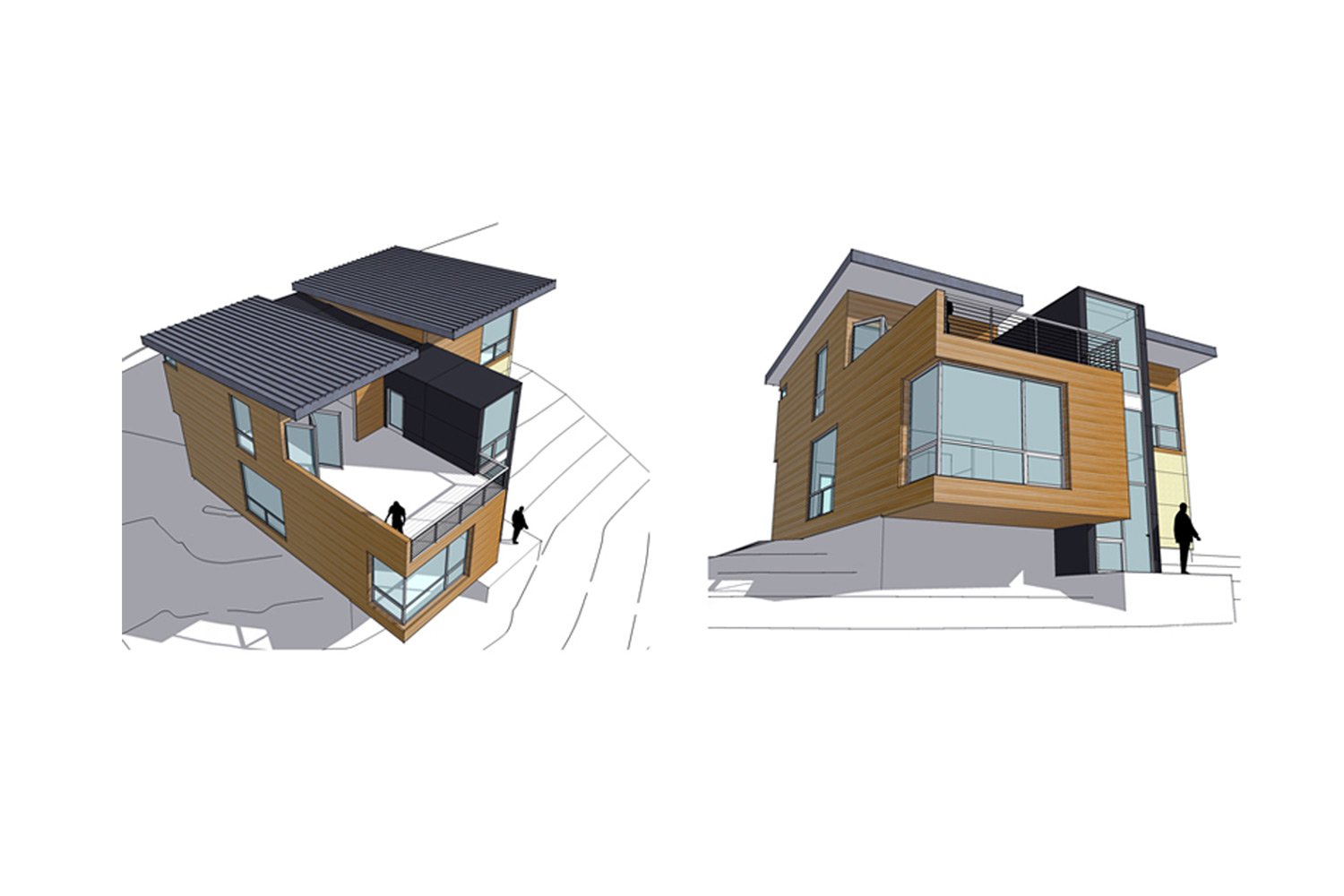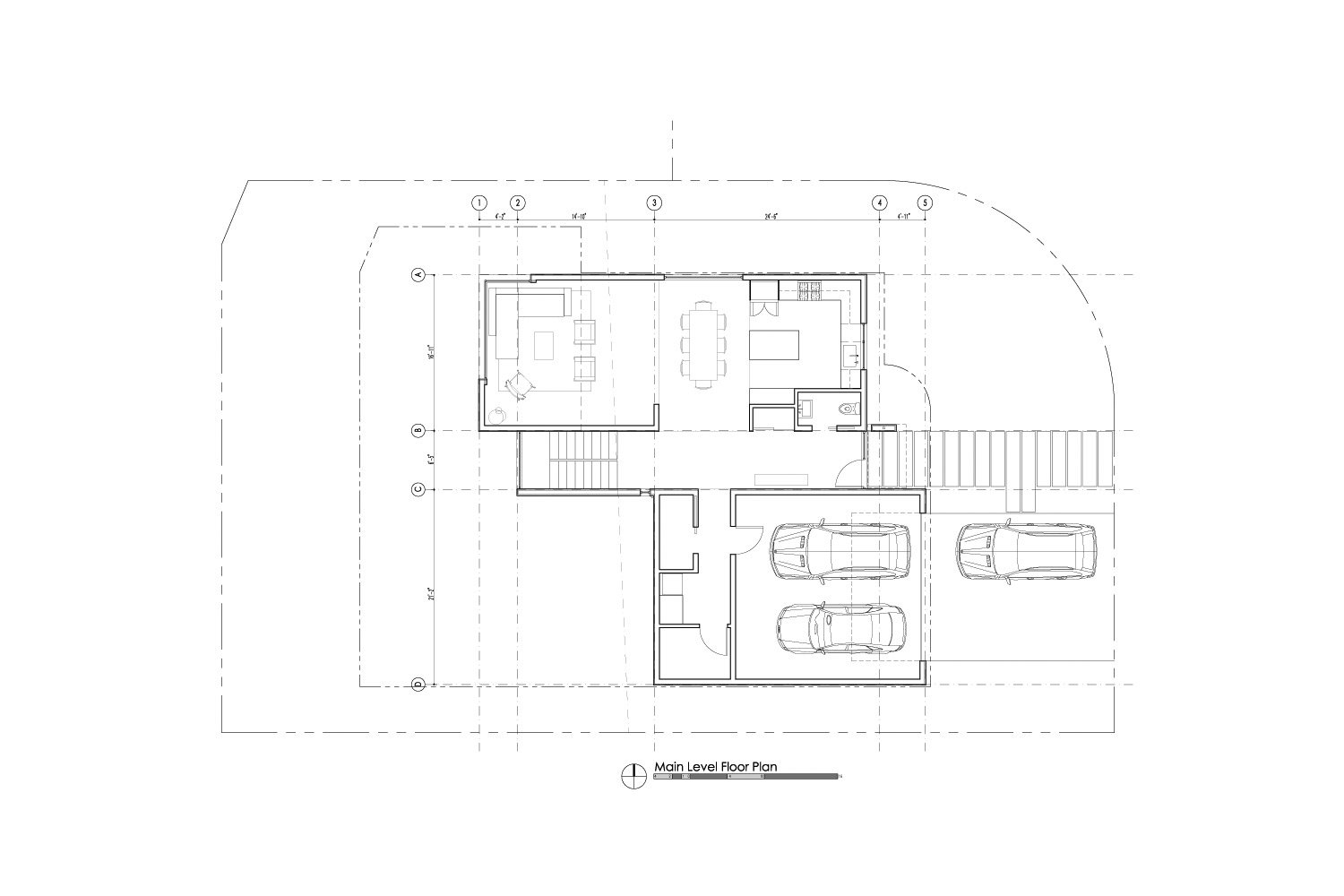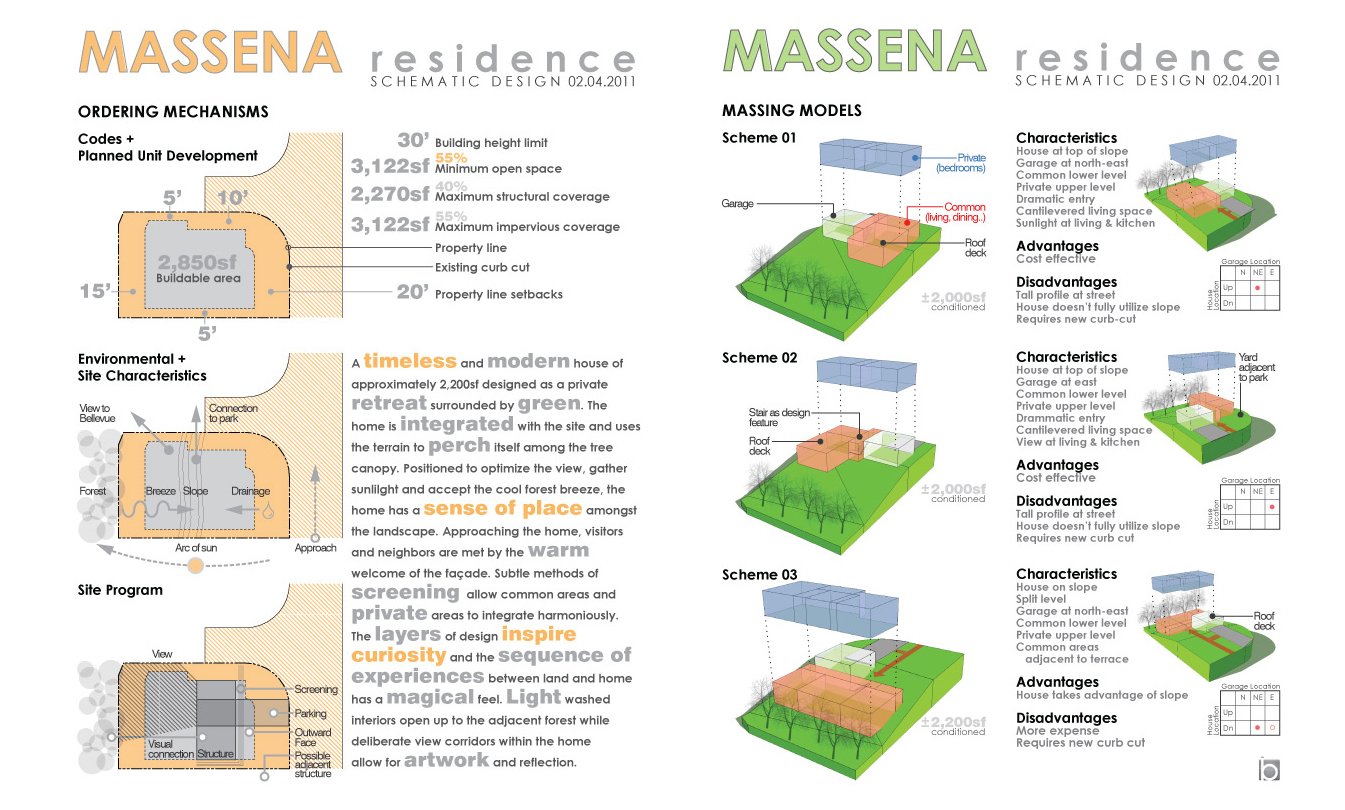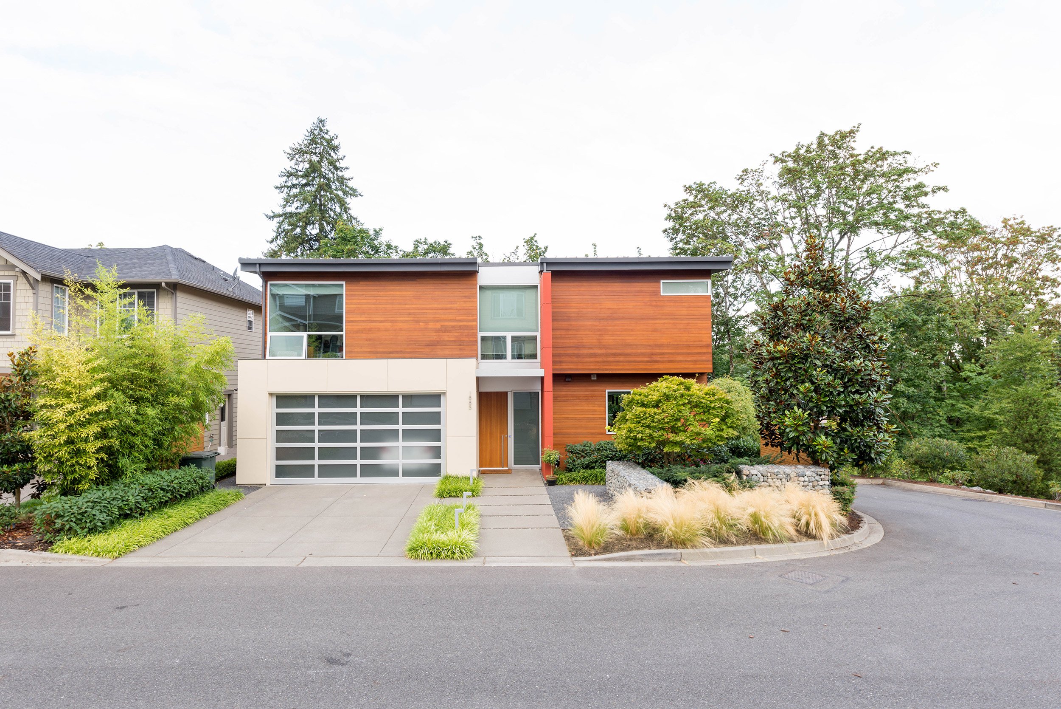
RESIDENTIAL
Massena Residence
Bellevue, Washington
This two-storey home was built on an empty lot in Bellevue, WA. The floor plan is efficient and effective, and includes 2,400-sf of conditioned area, and a two car garage. Inside, the open floor plan allows for smaller, smarter spaces, and the envelope is a simple and elegant translation of the interior functions. The cantilevered living room hovers adjacent to a greenbelt, giving the interior common areas a tree-house-like feel. An open tread stairway is a sculptural feature of the home, and allows unique views to the tree canopy beyond. Floor-to-ceiling windows in the bedrooms allow generous amounts of natural daylight and fresh air.
All images by BUILD LLC

