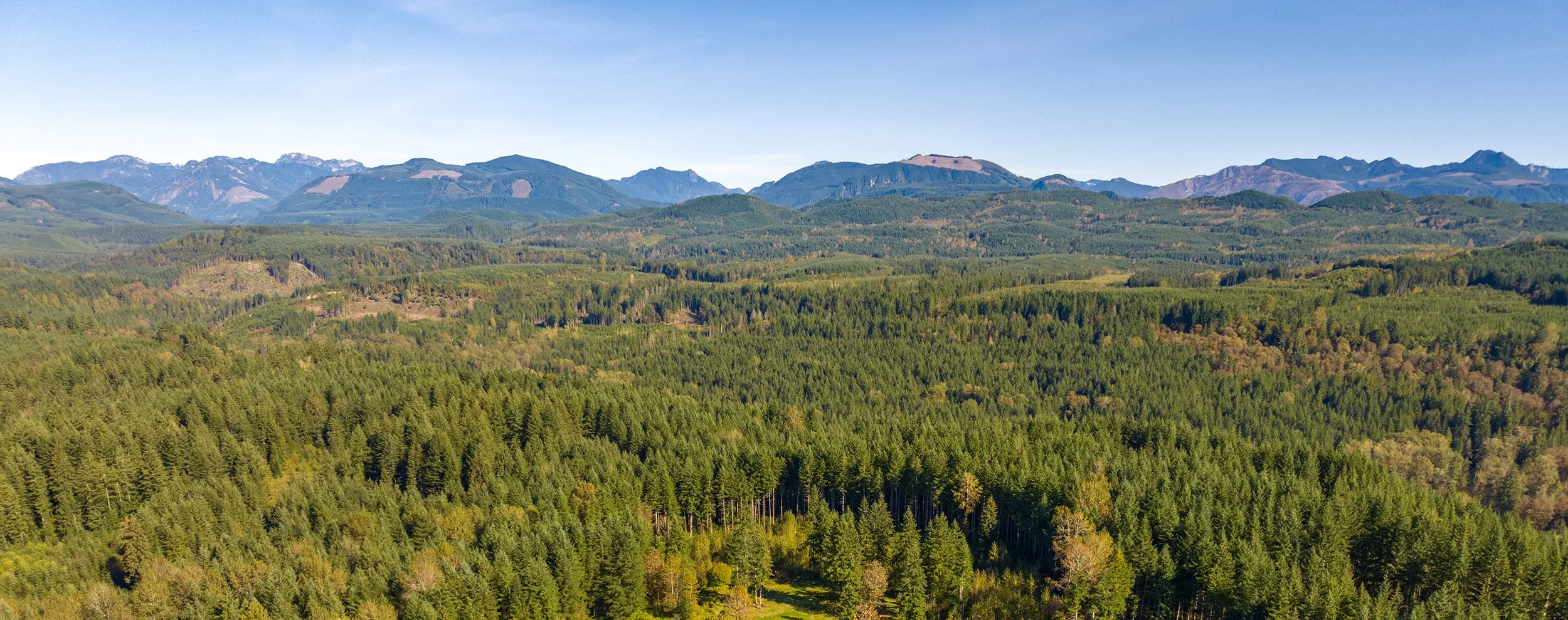
RESIDENTIAL
Lot 75 Master Plan
Carnation, Washington
Perched on a 20-acre site at the foothills of the Cascade Mountains, this project weaves a 4,000-square-foot residence into a thoughtfully designed permaculture landscape. The master plan integrates a main residence, guest quarters, greenhouses, an orchard, a permaculture trail, and a barn. The home is carefully sited to cantilever over the forested slope, capturing expansive territorial and mountain views to the east and west. Anchoring the design is an observation tower—a striking architectural feature that offers a daily retreat for taking in sunrises and sunsets. BUILD’s scope includes a feasibility study, comprehensive architectural services, landscape design, and full permitting.
All images by BUILD LLC








