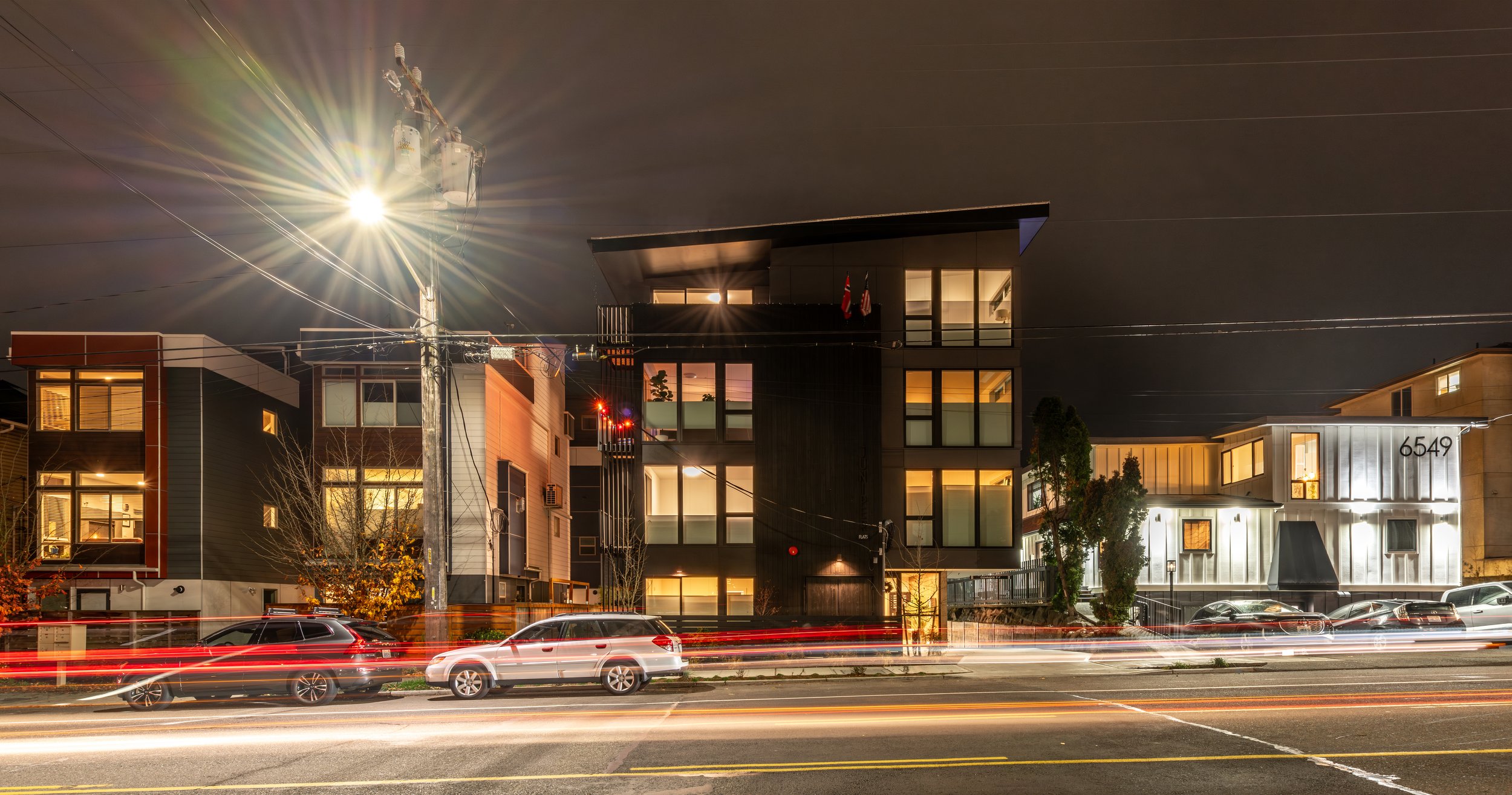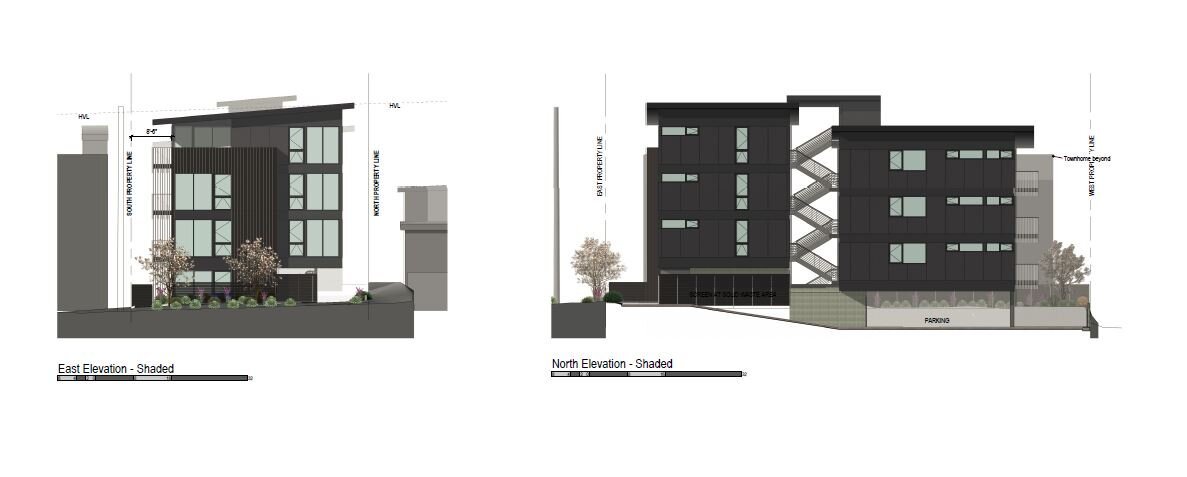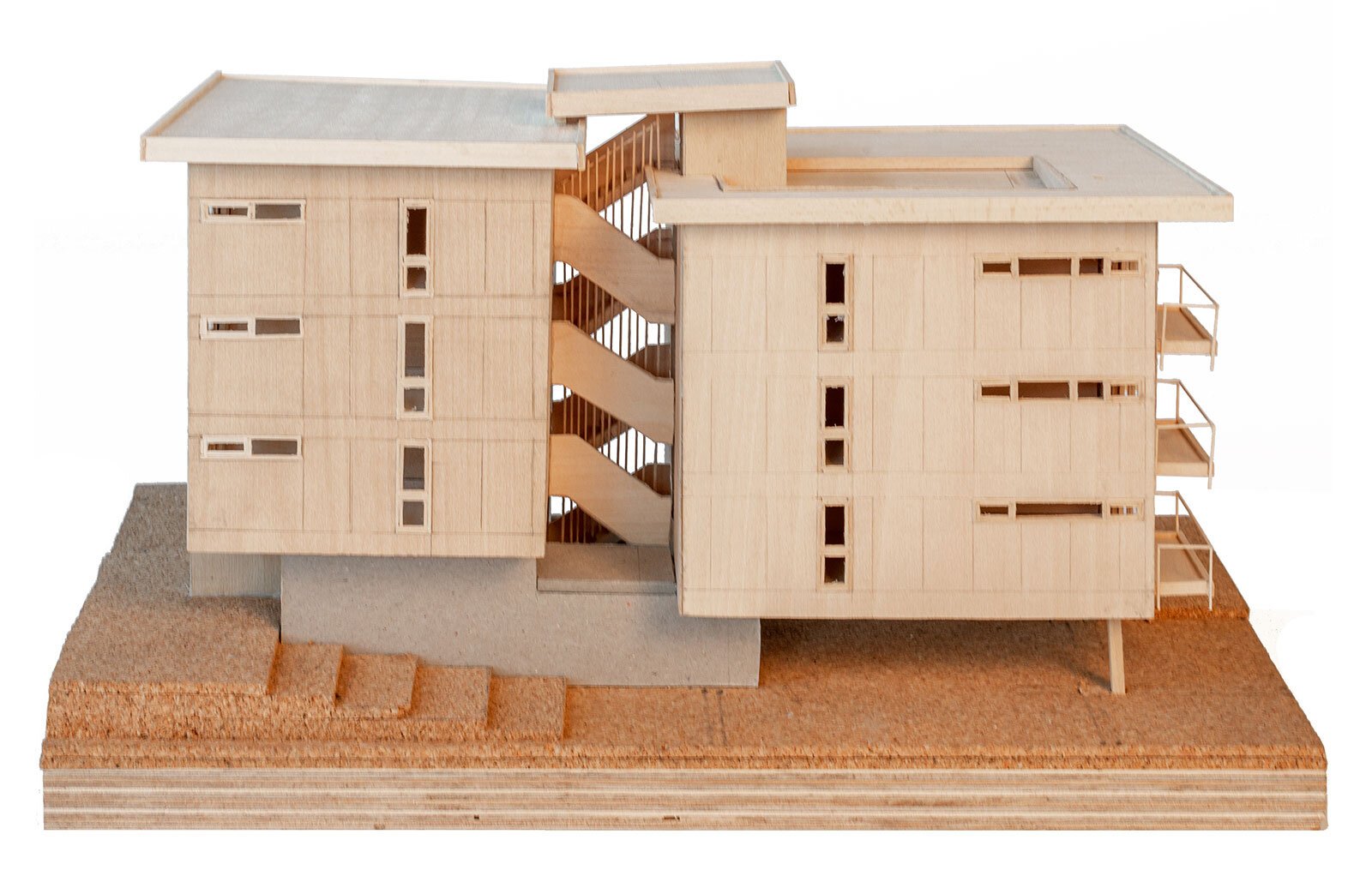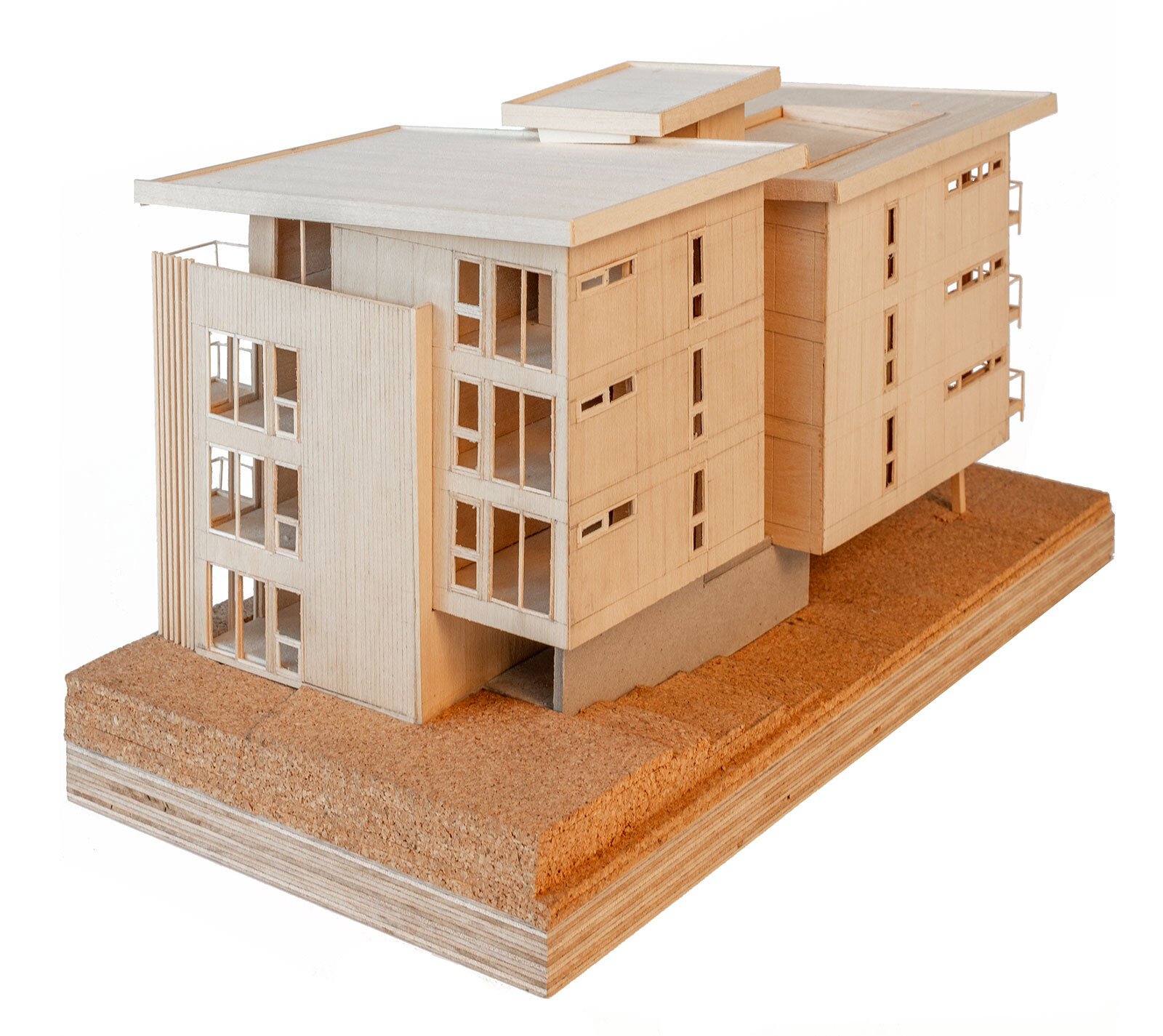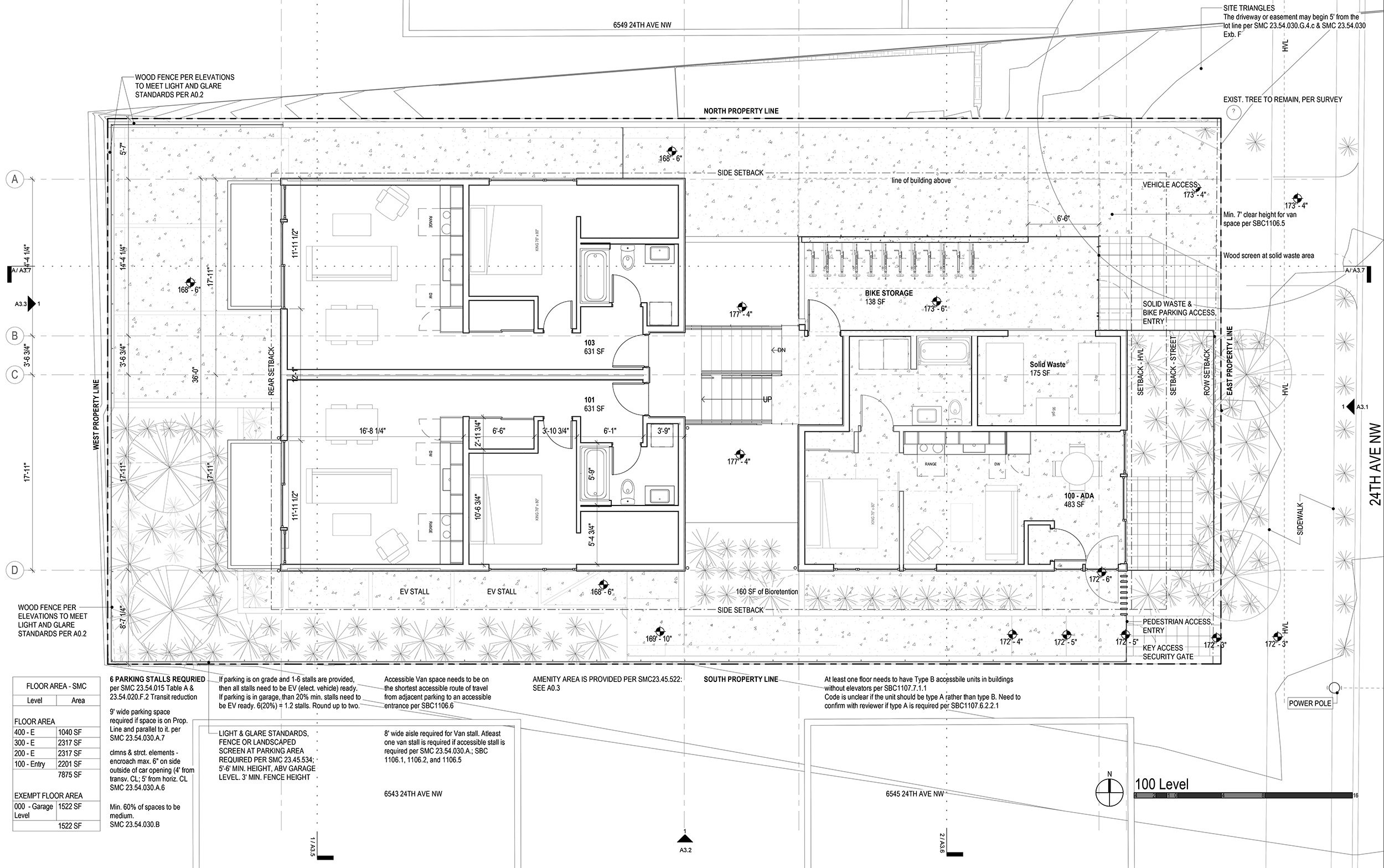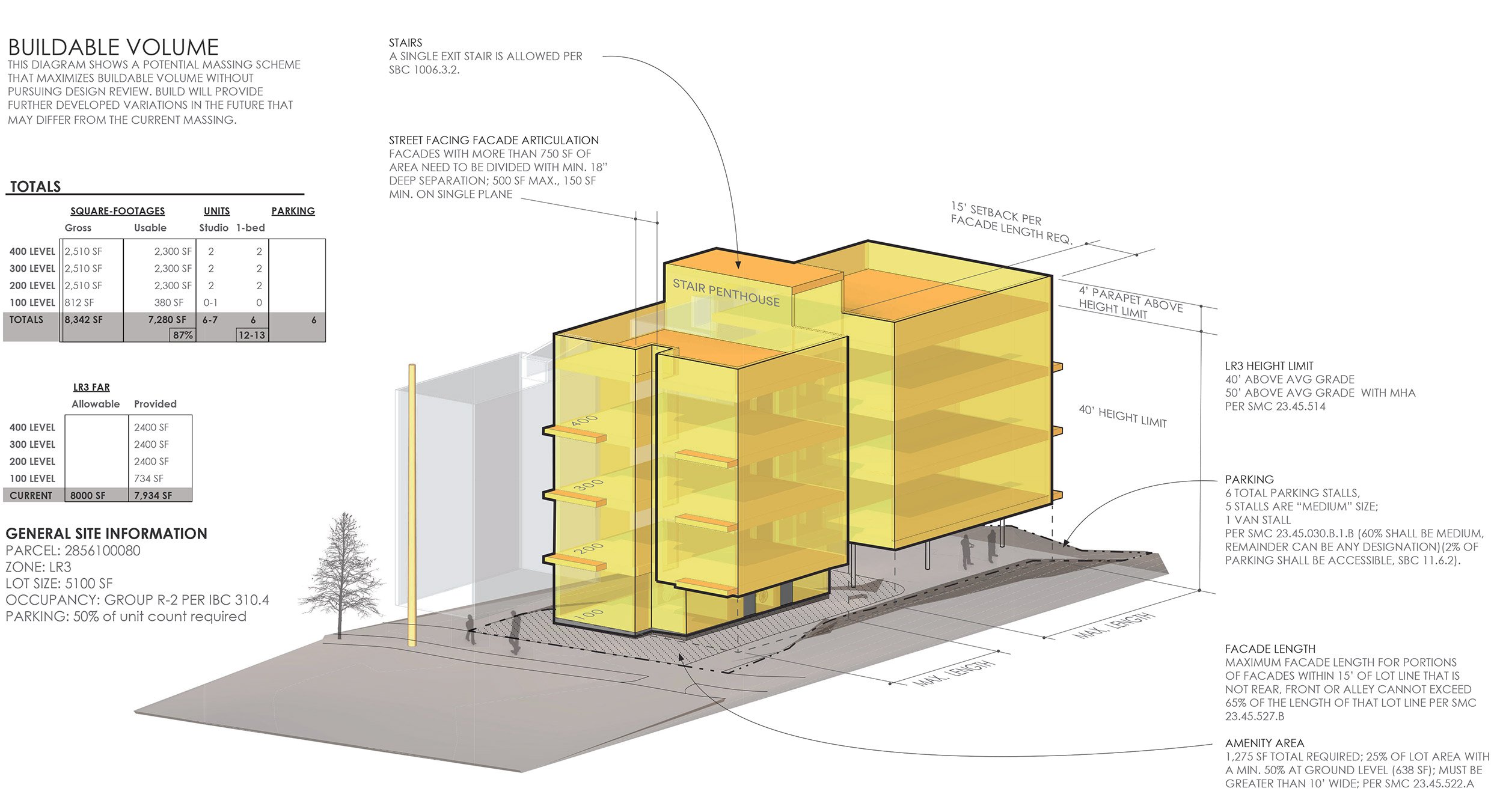MULTI-FAMILY
Juniper Flats
Seattle, Washington
Comprised of twelve flats, this building optimizes the development potential of the site, while staying under the threshold of the City of Seattle’s expensive and time-consuming Design Review process. The massing sits above on-grade parking, with amenities at the first floor. A central stairway serves four units per floor, and each unit has access to natural light from at least two sides. Completed in 2023.
All images by BUILD LLC

